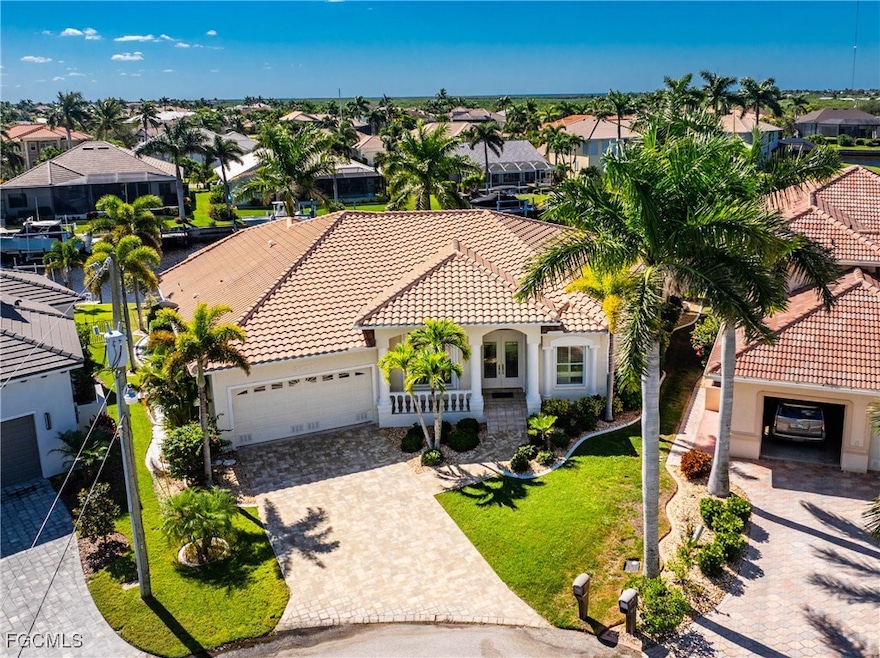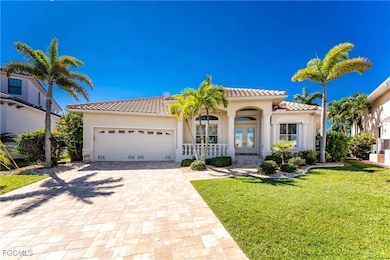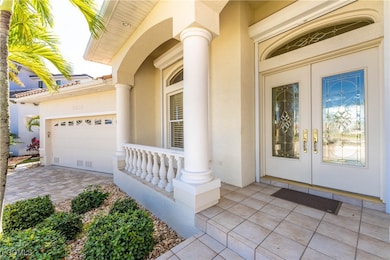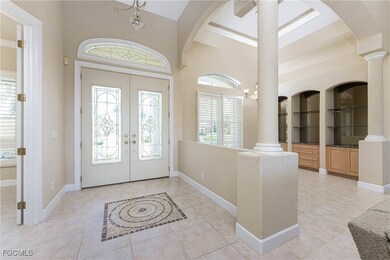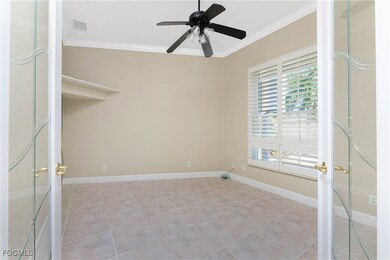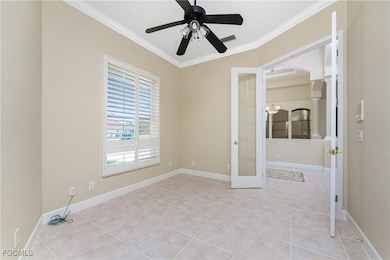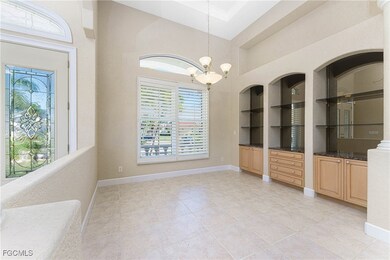3600 Kassandra Dr Punta Gorda, FL 33950
Burnt Store Isles NeighborhoodEstimated payment $5,312/month
Highlights
- Boat Dock
- Home fronts a seawall
- Heated Pool and Spa
- Sallie Jones Elementary School Rated A-
- Golf Course Community
- Canal Access
About This Home
Live the life you have dreamed of in this spacious waterfront home in the golf and boating community of Burnt Store Isles. The minute you walk in the door, you will notice the stunning views. Enjoy a day of golf, cool off in your pool and then jump on your boat at your private dock, with 18,000 lb lift, and head out to see an amazing sunset. This home will not disappoint and is priced to sell quickly. There is plenty of space for family and friends and a perfect flow for entertaining both inside and out. The convenient location is close to schools, shopping, dining, entertainment, PG airport and all that Punta Gorda has to offer. The City of Punta Gorda maintains the seawall, the roof was replaced in 2023, the HVAC system in 2016 and the whole house has been plumbed with a Manabloc system. This home will exceed your expectations, and is priced to accomodate potential updating. Don't miss this one, call for your private showing. Transferrable flood policy available.
Home Details
Home Type
- Single Family
Est. Annual Taxes
- $8,680
Year Built
- Built in 2002
Lot Details
- 10,019 Sq Ft Lot
- Lot Dimensions are 41 x 124 x 140 x 124
- Home fronts a seawall
- Home fronts navigable water
- Cul-De-Sac
- North Facing Home
Parking
- 2 Car Attached Garage
- Garage Door Opener
Home Design
- Florida Architecture
- Tile Roof
- Stucco
Interior Spaces
- 3,026 Sq Ft Home
- 1-Story Property
- Built-In Features
- Bar
- Cathedral Ceiling
- Fireplace
- Shutters
- Arched Windows
- Entrance Foyer
- Great Room
- Combination Dining and Living Room
- Den
- Canal Views
- Pull Down Stairs to Attic
- Security System Owned
Kitchen
- Breakfast Area or Nook
- Breakfast Bar
- Walk-In Pantry
- Built-In Oven
- Electric Cooktop
- Freezer
- Dishwasher
- Kitchen Island
- Disposal
Flooring
- Carpet
- Tile
Bedrooms and Bathrooms
- 3 Bedrooms
- Split Bedroom Floorplan
- Bathtub
- Separate Shower
Laundry
- Dryer
- Washer
- Laundry Tub
Pool
- Heated Pool and Spa
- Concrete Pool
- Heated In Ground Pool
- In Ground Spa
- Gas Heated Pool
- Saltwater Pool
- Gunite Spa
- Outside Bathroom Access
- Screen Enclosure
- Pool Sweep
- Pool Equipment or Cover
Outdoor Features
- Canal Access
- Outdoor Storage
- Outdoor Grill
Utilities
- Central Heating and Cooling System
- Cable TV Available
Listing and Financial Details
- Legal Lot and Block 109 / 233
- Assessor Parcel Number 412319278001
Community Details
Overview
- No Home Owners Association
- Burnt Store Isles Subdivision
Amenities
- Clubhouse
Recreation
- Boat Dock
- Golf Course Community
Map
Home Values in the Area
Average Home Value in this Area
Tax History
| Year | Tax Paid | Tax Assessment Tax Assessment Total Assessment is a certain percentage of the fair market value that is determined by local assessors to be the total taxable value of land and additions on the property. | Land | Improvement |
|---|---|---|---|---|
| 2025 | $8,680 | $518,202 | -- | -- |
| 2024 | $8,564 | $503,598 | -- | -- |
| 2023 | $8,564 | $488,930 | $0 | $0 |
| 2022 | $8,242 | $474,689 | $0 | $0 |
| 2021 | $7,897 | $460,863 | $0 | $0 |
| 2020 | $7,527 | $454,500 | $0 | $0 |
| 2019 | $7,530 | $444,282 | $0 | $0 |
| 2018 | $7,055 | $435,998 | $0 | $0 |
| 2017 | $6,938 | $427,030 | $0 | $0 |
| 2016 | $6,942 | $418,247 | $0 | $0 |
| 2015 | $6,898 | $415,340 | $0 | $0 |
| 2014 | $6,846 | $412,044 | $0 | $0 |
Property History
| Date | Event | Price | List to Sale | Price per Sq Ft |
|---|---|---|---|---|
| 12/22/2025 12/22/25 | Pending | -- | -- | -- |
| 11/20/2025 11/20/25 | For Sale | $875,000 | -- | $289 / Sq Ft |
Purchase History
| Date | Type | Sale Price | Title Company |
|---|---|---|---|
| Interfamily Deed Transfer | -- | Attorney |
Source: Florida Gulf Coast Multiple Listing Service
MLS Number: 2025021433
APN: 412319278001
- 3700 Candia Dr
- 3705 Toulouse Ct
- 584 Toulouse Dr
- 3513 Dileuca St
- 3723 Toulouse Ct
- 48 Amsterdam Ave
- 529 La Caruna Ct
- 4 Hague Rd
- 435 La Sila Ct
- 3538 Saint Florent Ct
- 17 Copenhagen Ave
- 35 Amsterdam Ave
- 53 Rotterdam Dr
- 33 Amsterdam Ave
- 34 Amsterdam Ave
- 3 Edam St
- 36 Freeman Ave
- 71 Windmill Blvd
- 21 Belcher Dr
- 23 Brink Ave
