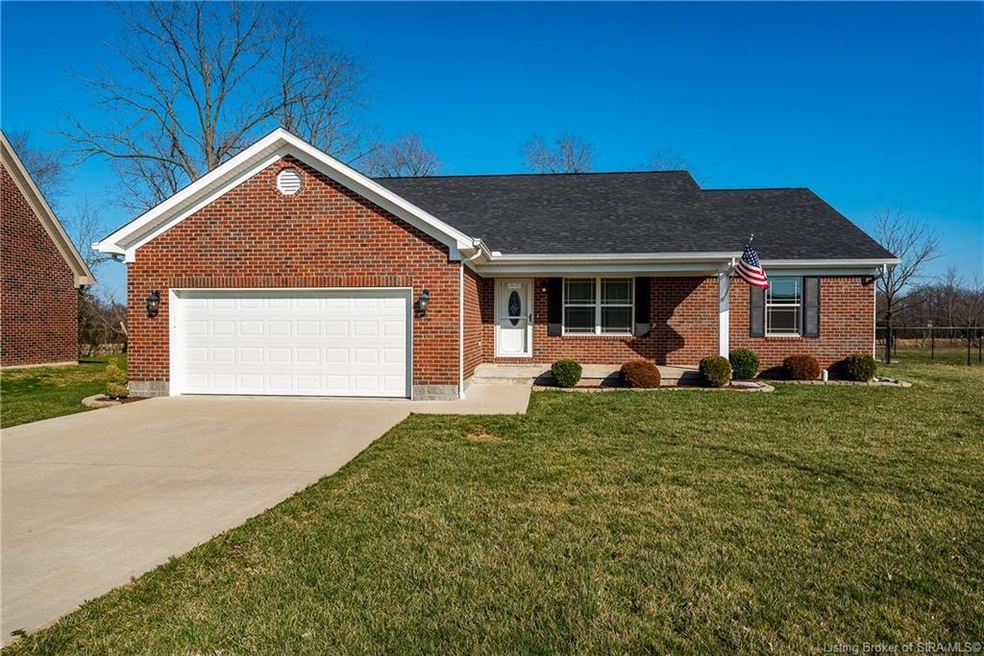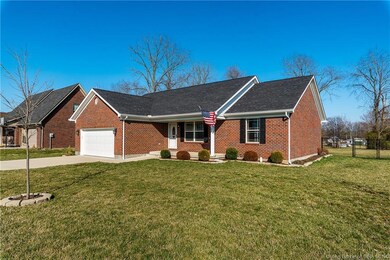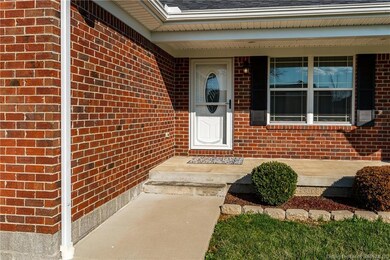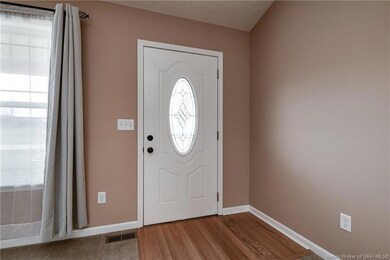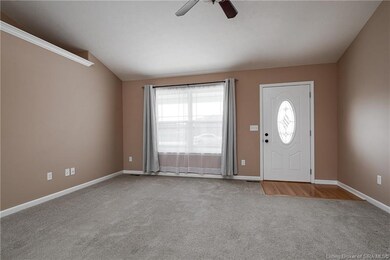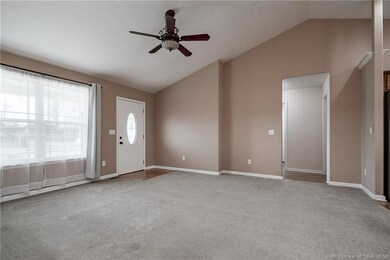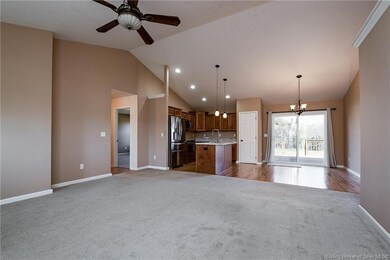
3600 Kyle Dr NW Corydon, IN 47112
Highlights
- Open Floorplan
- Cathedral Ceiling
- First Floor Utility Room
- Deck
- Main Floor Primary Bedroom
- 2 Car Attached Garage
About This Home
As of April 2022Beautiful brick ranch home conveniently located close to downtown Corydon! This 3 bedroom, 2 bathroom home features an open floor plan, split bedrooms, vaulted ceiling and an EAT-IN KITCHEN with an island and panty! Primary bedroom with a private bathroom and walk-in closet! There are two additional bedrooms, another full bathroom and a laundry room! Landscaped yard with a wooden deck to sit back and relax! Home is in a great location close to shopping, dining and easy access to the interstate.
Last Agent to Sell the Property
Lopp Real Estate Brokers License #RB21002296 Listed on: 03/09/2022
Home Details
Home Type
- Single Family
Est. Annual Taxes
- $1,117
Year Built
- Built in 2017
Lot Details
- 0.33 Acre Lot
- Landscaped
Parking
- 2 Car Attached Garage
- Garage Door Opener
- Driveway
Home Design
- Slab Foundation
Interior Spaces
- 1,414 Sq Ft Home
- Open Floorplan
- Cathedral Ceiling
- Ceiling Fan
- First Floor Utility Room
Kitchen
- Oven or Range
- Microwave
- Dishwasher
Bedrooms and Bathrooms
- 3 Bedrooms
- Primary Bedroom on Main
- Walk-In Closet
- 2 Full Bathrooms
Laundry
- Dryer
- Washer
Outdoor Features
- Deck
- Shed
Utilities
- Forced Air Heating and Cooling System
- Electric Water Heater
- Water Softener
- Satellite Dish
Listing and Financial Details
- Assessor Parcel Number 310913278030000007
Ownership History
Purchase Details
Home Financials for this Owner
Home Financials are based on the most recent Mortgage that was taken out on this home.Purchase Details
Home Financials for this Owner
Home Financials are based on the most recent Mortgage that was taken out on this home.Purchase Details
Similar Homes in Corydon, IN
Home Values in the Area
Average Home Value in this Area
Purchase History
| Date | Type | Sale Price | Title Company |
|---|---|---|---|
| Deed | $272,900 | Momentum Title Agency, Llc | |
| Deed | $159,900 | -- | |
| Deed | $34,000 | Davis Davis & Layson |
Property History
| Date | Event | Price | Change | Sq Ft Price |
|---|---|---|---|---|
| 04/04/2022 04/04/22 | Sold | $272,900 | +5.0% | $193 / Sq Ft |
| 03/09/2022 03/09/22 | Pending | -- | -- | -- |
| 03/09/2022 03/09/22 | For Sale | $259,900 | +62.5% | $184 / Sq Ft |
| 08/11/2017 08/11/17 | Sold | $159,900 | 0.0% | $119 / Sq Ft |
| 05/19/2017 05/19/17 | Pending | -- | -- | -- |
| 05/16/2017 05/16/17 | For Sale | $159,900 | -- | $119 / Sq Ft |
Tax History Compared to Growth
Tax History
| Year | Tax Paid | Tax Assessment Tax Assessment Total Assessment is a certain percentage of the fair market value that is determined by local assessors to be the total taxable value of land and additions on the property. | Land | Improvement |
|---|---|---|---|---|
| 2024 | $1,808 | $302,900 | $41,300 | $261,600 |
| 2023 | $1,590 | $274,900 | $35,400 | $239,500 |
| 2022 | $1,258 | $208,000 | $22,100 | $185,900 |
| 2021 | $1,117 | $183,100 | $20,200 | $162,900 |
| 2020 | $1,116 | $180,800 | $20,200 | $160,600 |
| 2019 | $1,104 | $174,000 | $20,200 | $153,800 |
| 2018 | $1,122 | $177,300 | $14,700 | $162,600 |
| 2017 | $9 | $700 | $700 | $0 |
| 2016 | $8 | $700 | $700 | $0 |
| 2014 | $7 | $600 | $600 | $0 |
| 2013 | $7 | $600 | $600 | $0 |
Agents Affiliated with this Home
-
Melissa Dietrich

Seller's Agent in 2022
Melissa Dietrich
Lopp Real Estate Brokers
(812) 620-0436
1 in this area
77 Total Sales
-
Todd Paxton

Seller Co-Listing Agent in 2022
Todd Paxton
Lopp Real Estate Brokers
(502) 208-8759
11 in this area
439 Total Sales
-
Susan Vannis

Buyer's Agent in 2022
Susan Vannis
Ward Realty Services
(812) 267-0346
39 in this area
162 Total Sales
-
Tammy Moore

Seller's Agent in 2017
Tammy Moore
(812) 596-0369
135 in this area
251 Total Sales
-
Laurie Orkies Dunaway

Seller Co-Listing Agent in 2017
Laurie Orkies Dunaway
(812) 596-0376
142 in this area
258 Total Sales
-
Leslie Williams

Buyer's Agent in 2017
Leslie Williams
eXp Realty, LLC
(812) 705-0044
56 in this area
167 Total Sales
Map
Source: Southern Indiana REALTORS® Association
MLS Number: 202206435
APN: 31-09-13-278-030.000-007
- 181 General Dr NW
- 261 Indian Hills Dr NE
- 2981 Crescent Hill Dr NE
- 2812 Crescent Hill Dr NE
- 0 Chamber Ln NW
- 4425 Old Highway 135 NE
- 1230 Karen Ave NW
- 0 Park Ave NW Unit MBR22037163
- 0 Park Ave NW Unit 202507768
- 1941 Aquarius Dr NW
- 1440 Dutch St
- BEAUMONT Plan at Poplar Trace
- DUPONT Plan at Poplar Trace
- 1415 Poplar Trace NW
- 1403 Poplar Trace NW
- 1393 Poplar Trace NW
- 1371 Poplar Trace NW
- 1361 Poplar Trace NW
- 1351 Poplar Trace NW
- 1339 Poplar Trace NW
