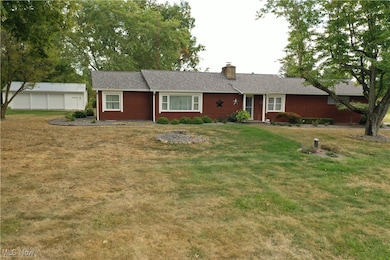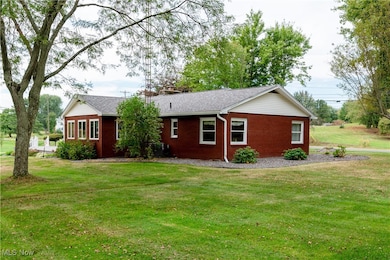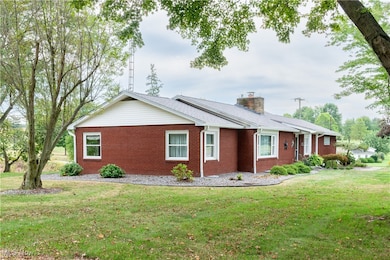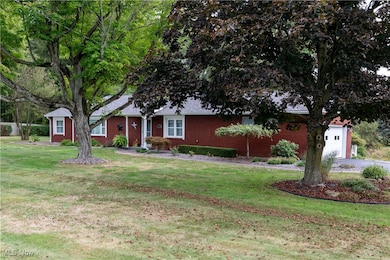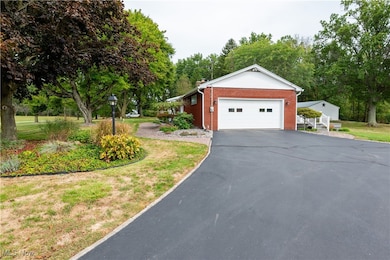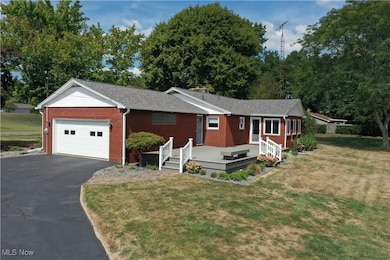3600 Leetonia Rd Leetonia, OH 44431
Estimated payment $2,142/month
Highlights
- Hot Property
- Corner Lot
- No HOA
- Deck
- Granite Countertops
- 4 Car Garage
About This Home
Stunning brick ranch home on 1.35acres. Quality upgrades is what you will find in this 4 bedroom home; from the moment you step foot onto the large composite deck (2014) and enter into the fully remodeled (2011) custom kitchen you will see only high-end, quality finishings. The kitchen features hickory cabinets, quartz countertops, beautiful lighting that offers a warmth to the heart of the home. A sunroom leads you to the large composite deck and back yard with a view of the property. The front room/living room has a perfectly placed wood burning fireplace with insert (2023) and custom window blinds on the large picture window. The full bath, remodeled in 2010, is convenient to the three bedrooms. The master bedroom , could be a family room, offers a well appointed half bath and large closets and is situated on the opposite end of the layout. The basement hosts great storage area, carpeted area with half bath, full tile walk in shower, laundry room and open space for all your needs. For your big toys enjoy the 3 car detached garage with concrete floor & electric. Updates include: roof 2024 , deck & landscaping 2014 , furnace & AC 2018 , well 2023 , hot water tank & softener 2023 , windows 2023 , upgraded 220amp electric
Listing Agent
Clark Carney Realty Group Brokerage Email: 330-205-0304, april@mcguckinre.com License #2014000339 Listed on: 11/01/2025
Co-Listing Agent
Clark Carney Realty Group Brokerage Email: 330-205-0304, april@mcguckinre.com License #2014005294
Home Details
Home Type
- Single Family
Est. Annual Taxes
- $1,988
Year Built
- Built in 1957
Lot Details
- 1.35 Acre Lot
- Landscaped
- Corner Lot
- Back and Front Yard
- 57-00651.001
Parking
- 4 Car Garage
Home Design
- Brick Exterior Construction
- Fiberglass Roof
- Asphalt Roof
Interior Spaces
- 1,898 Sq Ft Home
- 1-Story Property
- Built-In Features
- Recessed Lighting
- Wood Burning Fireplace
- Raised Hearth
- Blinds
- Drapes & Rods
- Living Room with Fireplace
- Home Security System
- Laundry Room
Kitchen
- Eat-In Kitchen
- Breakfast Bar
- Range
- Microwave
- Dishwasher
- Granite Countertops
Bedrooms and Bathrooms
- 4 Main Level Bedrooms
- 3 Bathrooms
Partially Finished Basement
- Basement Fills Entire Space Under The House
- Sump Pump
- Laundry in Basement
Outdoor Features
- Deck
Utilities
- Forced Air Heating and Cooling System
- Heating System Uses Gas
- Water Softener
- Septic Tank
Community Details
- No Home Owners Association
Listing and Financial Details
- Assessor Parcel Number 57-00654.000
Map
Home Values in the Area
Average Home Value in this Area
Tax History
| Year | Tax Paid | Tax Assessment Tax Assessment Total Assessment is a certain percentage of the fair market value that is determined by local assessors to be the total taxable value of land and additions on the property. | Land | Improvement |
|---|---|---|---|---|
| 2024 | $1,981 | $58,210 | $8,230 | $49,980 |
| 2023 | $1,984 | $58,210 | $8,230 | $49,980 |
| 2022 | $1,991 | $58,210 | $8,230 | $49,980 |
| 2021 | $1,673 | $46,840 | $7,460 | $39,380 |
| 2020 | $1,715 | $46,840 | $7,460 | $39,380 |
| 2019 | $1,732 | $46,840 | $7,460 | $39,380 |
| 2018 | $1,702 | $42,600 | $6,790 | $35,810 |
| 2017 | $1,722 | $42,600 | $6,790 | $35,810 |
| 2016 | $1,722 | $43,900 | $7,250 | $36,650 |
| 2015 | $1,798 | $43,900 | $7,250 | $36,650 |
| 2014 | $1,775 | $43,900 | $7,250 | $36,650 |
Property History
| Date | Event | Price | List to Sale | Price per Sq Ft |
|---|---|---|---|---|
| 11/14/2025 11/14/25 | Price Changed | $375,000 | -6.0% | $198 / Sq Ft |
| 11/10/2025 11/10/25 | Price Changed | $398,900 | -1.5% | $210 / Sq Ft |
| 11/01/2025 11/01/25 | For Sale | $405,000 | -- | $213 / Sq Ft |
Purchase History
| Date | Type | Sale Price | Title Company |
|---|---|---|---|
| Warranty Deed | $49,000 | -- | |
| Warranty Deed | $49,000 | -- | |
| Deed | $75,000 | -- |
Mortgage History
| Date | Status | Loan Amount | Loan Type |
|---|---|---|---|
| Previous Owner | $67,000 | New Conventional |
Source: MLS Now
MLS Number: 5167871
APN: 5700654000
- 39144 State Route 558
- 38495 Old State Route 344
- 369 Waddell St
- 38875 Old State Route 344
- 375 Pearl St
- 3892 Bunker Hill Rd
- 55 Oak St
- 489 Columbia St
- 39708 Miller Rd
- 262 Walnut St
- 41919 State Route 558
- 406 Orchard Hill Dr
- 405 Orchard Dr
- 5415 Saint Jacobs Logtown Rd
- 38132 Eric Dr
- 6187 Lisbon Rd
- 2396 Camelot Dr
- 909 Lisbon Rd
- 1229 Columbiana Lisbon Rd Unit 46
- 6509 State Route 45
- 1600-1661 Fairview Ct
- 1-42 Jenny Ln
- 1182 S Lincoln Ave Unit A
- 493 Washington St
- 1048 E State St
- 968 E 3rd St Unit 3
- 123 S Lincoln Ave
- 13096 Beaver Creek Rd Unit 1
- 252 E 3rd St
- 157 W 7th St
- 12045 New Buffalo Rd
- 46 Carter Cir Unit 3
- 66 Carter Cir Unit 4
- 287 Thomas St
- 8421 Colwyn Ct Unit 3
- 9 Kreidler Rd
- 459 Holly St
- 66 Washington Blvd Unit 5
- 8260 Southern Blvd
- 7956 Market St

