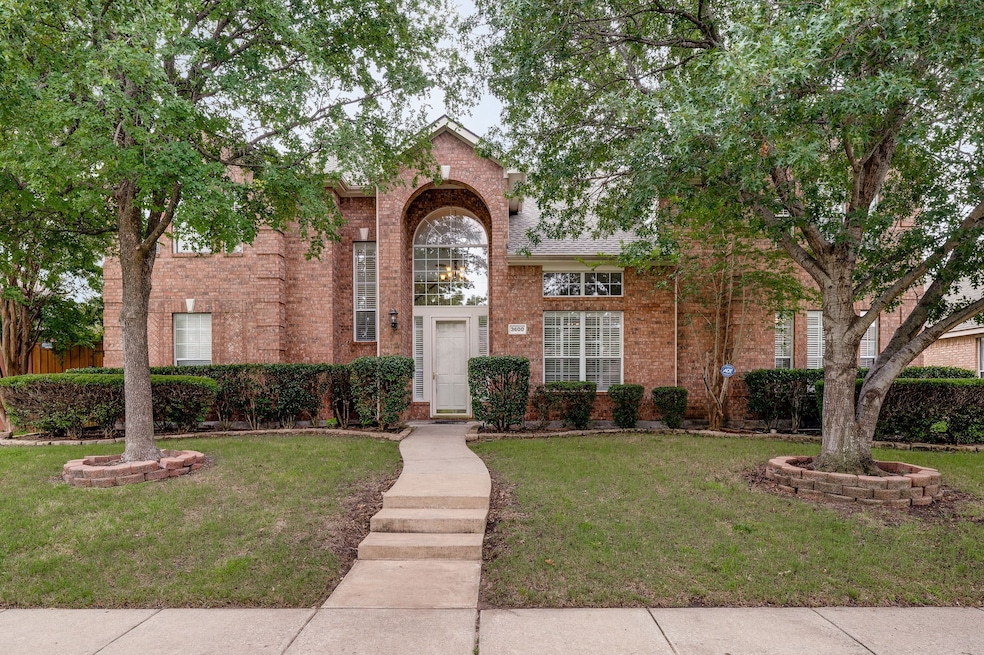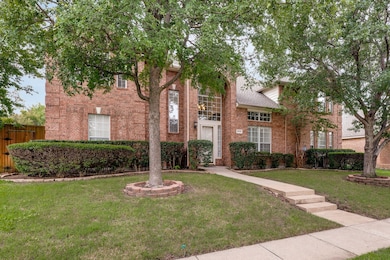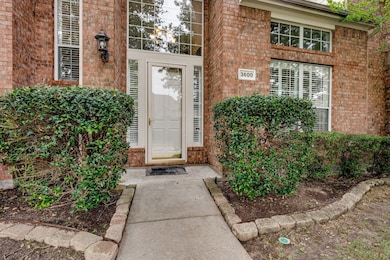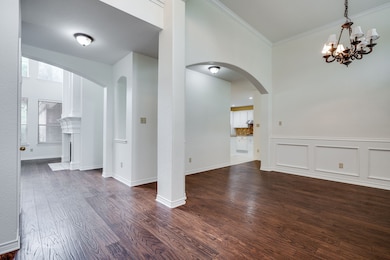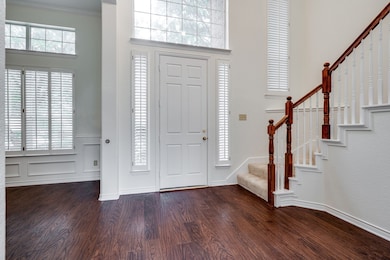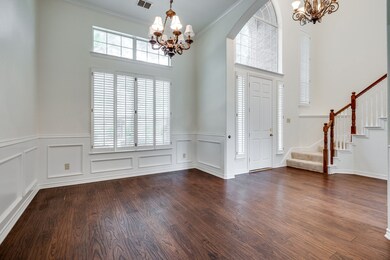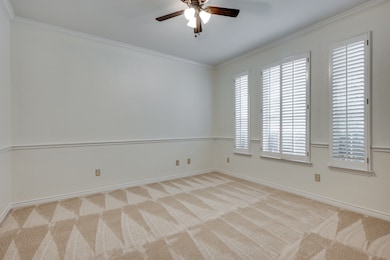3600 Leighton Ridge Dr Plano, TX 75025
Spring Ridge NeighborhoodHighlights
- Traditional Architecture
- Wood Flooring
- Double Oven
- Skaggs Elementary School Rated A
- Covered Patio or Porch
- Plantation Shutters
About This Home
This Gorgeous North facing 5 Bed and 4 recently renovated baths home, Master& Guest beds down, 3 spacious bed with 2 full baths up in addition to huge game room plus exercise or flex room. Spacious kitchen with Granite counter, island, double oven, gas cook top, beautiful backsplash and recently painted cabinets is accessible to Livingroom TV while enjoying your cooking. To list few this home got hardwood floors, plantation shutters, two stair cases and 3 car garage. Not to miss beautiful backyard with covered patio and outdoor fire pit to spend quality family time. This home with exemplary Skaggs elementary, Rice middle, Jasper & Plano West Schools. Walkable distance to Lively Russell Creek Park with lake, juggling paths, play ground, swimming pools, Soccer fields, Tennis, baseball, volleyball courts makes you fall in love with this home and the community..
Listing Agent
Rupani & Mathew LLC Brokerage Phone: 469-877-0900 License #0640932 Listed on: 11/04/2025
Home Details
Home Type
- Single Family
Est. Annual Taxes
- $12,559
Year Built
- Built in 1998
Lot Details
- 9,148 Sq Ft Lot
- Wood Fence
- Sprinkler System
HOA Fees
- $30 Monthly HOA Fees
Parking
- 3 Car Attached Garage
- 3 Carport Spaces
Home Design
- Traditional Architecture
- Brick Exterior Construction
- Composition Roof
- Wood Siding
- Concrete Siding
- Concrete Perimeter Foundation
Interior Spaces
- 4,260 Sq Ft Home
- 2-Story Property
- Fireplace With Gas Starter
- Plantation Shutters
Kitchen
- Double Oven
- Gas Cooktop
- Microwave
- Dishwasher
- Disposal
Flooring
- Wood
- Carpet
Bedrooms and Bathrooms
- 5 Bedrooms
- 4 Full Bathrooms
Home Security
- Home Security System
- Carbon Monoxide Detectors
- Fire and Smoke Detector
Outdoor Features
- Covered Patio or Porch
Schools
- Skaggs Elementary School
- Jasper High School
Utilities
- Central Heating and Cooling System
- Heating System Uses Natural Gas
Listing and Financial Details
- Residential Lease
- Property Available on 11/5/25
- Tenant pays for all utilities
- Legal Lot and Block 4 / B
- Assessor Parcel Number R365000B00401
Community Details
Overview
- Association fees include maintenance structure
- Rti Association
- Spring Ridge #6 , Blk B Subdivision
Pet Policy
- Pets Allowed
- Pet Deposit $300
Map
Source: North Texas Real Estate Information Systems (NTREIS)
MLS Number: 21103599
APN: R-3650-00B-0040-1
- 3501 White River Dr
- 7801 San Isabel Dr
- 7913 Morningdew Dr
- 3416 Black Canyon Dr
- 8105 Hazeltine Dr
- 3317 Leighton Ridge Dr
- 8201 Sand Ridge Dr
- 3617 Salford Dr
- 3720 Southport Dr
- 3841 Pine Valley Dr
- 7609 Twelve Oaks Cir
- 3453 Hearst Castle Way
- 3712 Stockport Dr
- 3804 Morning Dove Dr
- 8405 Dawson Dr
- 3320 Chantilly Dr
- 3452 Hearst Castle Way
- 8305 Bridespring Dr
- 8312 Young Ct
- 8405 Becket Cir
- 3805 Pine Valley Dr
- 7728 Saragosa Creek Dr
- 7813 Aqua Vista Dr
- 7905 Pirates Cove Dr
- 3720 Southport Dr
- 8312 Salado Springs Dr
- 8113 Spring Peaks Dr
- 8012 Spring Peaks Dr
- 3624 Banks Cir
- 7609 Marchman Way
- 7813 Roaring Ridge Dr
- 8221 Grand Canyon Dr
- 3621 Roxbury Ln
- 8116 Stone Ridge Dr
- 8013 Springmoss Dr
- 8428 Grand Canyon Dr
- 8240 Fountain Ridge Dr
- 3101 Sawtooth Dr
- 3924 Acklin Dr
- 3405 Snidow Dr
