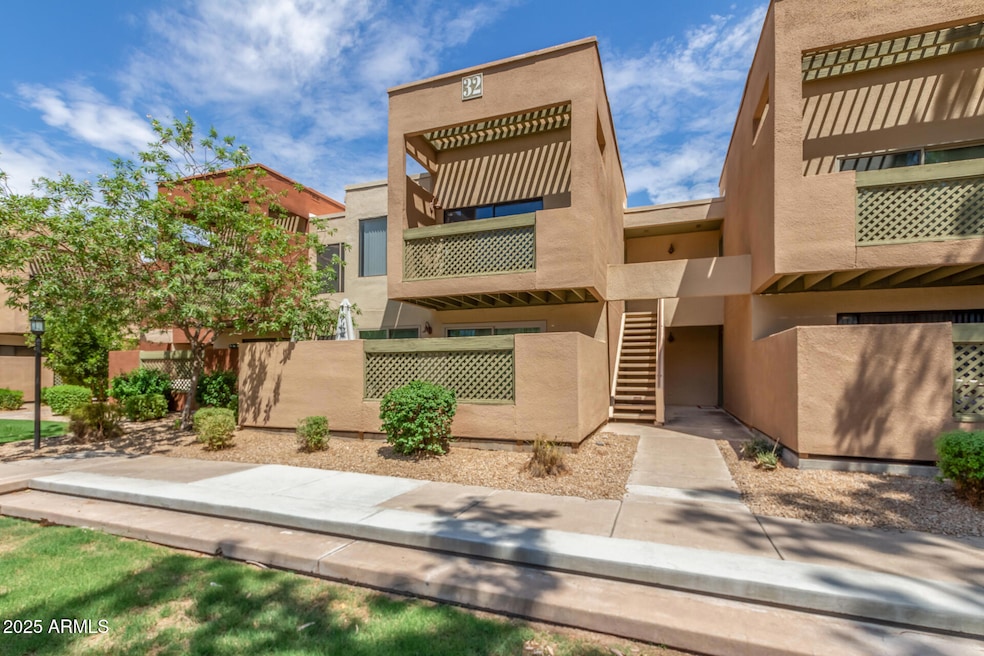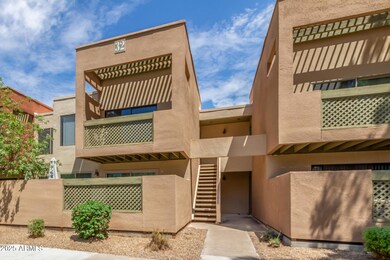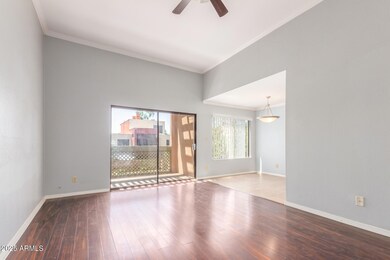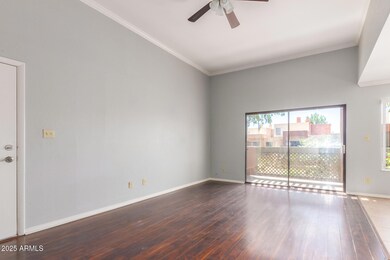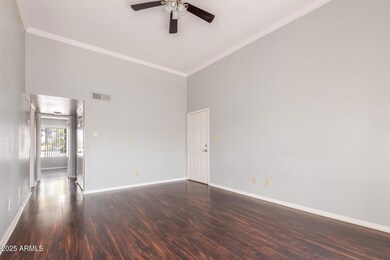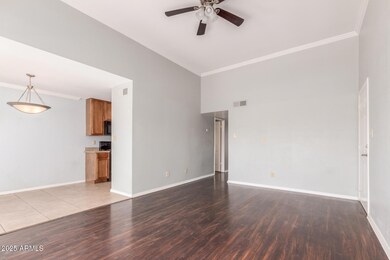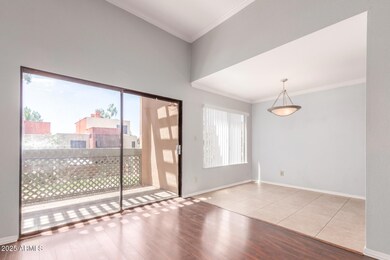3600 N Hayden Rd Unit 3204 Scottsdale, AZ 85251
Indian Bend Neighborhood
2
Beds
2
Baths
955
Sq Ft
871
Sq Ft Lot
Highlights
- Fitness Center
- Granite Countertops
- Eat-In Kitchen
- Pima Elementary School Rated A-
- Heated Community Pool
- Patio
About This Home
2 bedroom 2 bath condo in the heart of Old Town Scottsdale. Condo is walking distance to the Giants training stadium, many local attractions, popular night clubs bars and restaurants. The community itself offers 2 pools and spas, fire pits, fitness center, theater, and community grills.
Condo Details
Home Type
- Condominium
Est. Annual Taxes
- $804
Year Built
- Built in 1979
Lot Details
- Desert faces the front of the property
- Wrought Iron Fence
Home Design
- Wood Frame Construction
- Built-Up Roof
- Stucco
Interior Spaces
- 955 Sq Ft Home
- 1-Story Property
Kitchen
- Eat-In Kitchen
- Built-In Microwave
- Granite Countertops
Bedrooms and Bathrooms
- 2 Bedrooms
- Primary Bathroom is a Full Bathroom
- 2 Bathrooms
Laundry
- Dryer
- Washer
Parking
- 1 Carport Space
- Assigned Parking
Outdoor Features
- Patio
Schools
- Navajo Elementary School
- Coronado High School
Utilities
- Central Air
- Heating Available
- High Speed Internet
- Cable TV Available
Listing and Financial Details
- Property Available on 11/24/25
- $50 Move-In Fee
- Rent includes water, sewer, garbage collection
- 12-Month Minimum Lease Term
- $50 Application Fee
- Tax Lot 3204
- Assessor Parcel Number 130-28-583
Community Details
Overview
- Property has a Home Owners Association
- Sunrise Association, Phone Number (602) 437-4777
- Sunrise Phase 2 Condominium Subdivision
Amenities
- Laundry Facilities
Recreation
- Fitness Center
- Heated Community Pool
- Community Spa
Map
Source: Arizona Regional Multiple Listing Service (ARMLS)
MLS Number: 6951017
APN: 130-28-583
Nearby Homes
- 3600 N Hayden Rd Unit 2816
- 3600 N Hayden Rd Unit 3601
- 3600 N Hayden Rd Unit 2306
- 3600 N Hayden Rd Unit 3410
- 3600 N Hayden Rd Unit 3405
- 3500 N Hayden Rd Unit 804
- 3500 N Hayden Rd Unit 607
- 3500 N Hayden Rd Unit 1407
- 3500 N Hayden Rd Unit 1105
- 3500 N Hayden Rd Unit 1707
- 3500 N Hayden Rd Unit 1206
- 3500 N Hayden Rd Unit 1005
- 3500 N Hayden Rd Unit 1603
- 7777 E Main St Unit 221
- 7777 E Main St Unit 206
- 7777 E Main St Unit 240
- 7777 E Main St Unit 259
- 3907 N 81st St
- 4014 N 81st St
- 8102 E Whitton Ave
- 3600 N Hayden Rd Unit 3407
- 3600 N Hayden Rd Unit 3315
- 3600 N Hayden Rd Unit 2509
- 3625 N Hayden Rd
- 3500 N Hayden Rd Unit 808
- 8022 E Columbus Ave
- 3500 N Hayden Rd Unit 2109
- 3500 N Hayden Rd Unit 804
- 3500 N Hayden Rd Unit 1603
- 3500 N Hayden Rd Unit 502
- 3500 N Hayden Rd Unit 811
- 3500 N Hayden Rd Unit 1710
- 3500 N Hayden Rd Unit 506
- 3500 N Hayden Rd Unit 1511
- 3500 N Hayden Rd Unit 309
- 3500 N Hayden Rd Unit 105
- 3500 N Hayden Rd Unit 2205
- 7777 E Main St Unit 261
- 7777 E Main St Unit 233
- 7777 E Main St Unit 247
