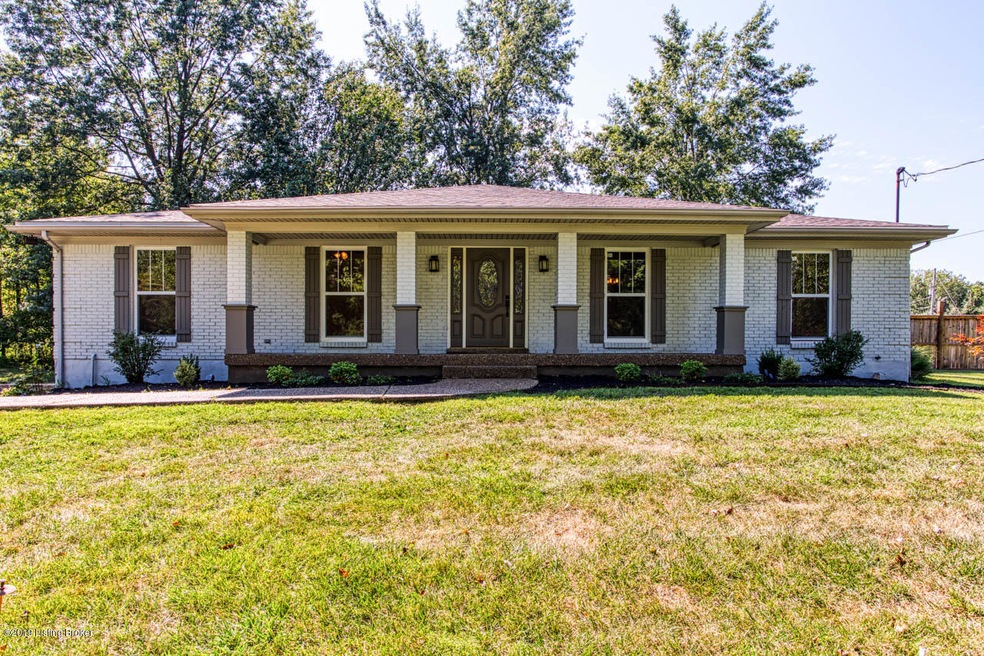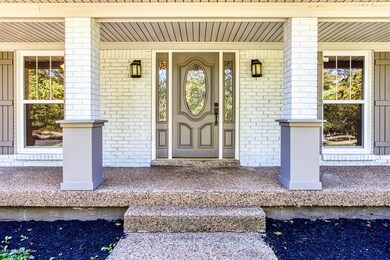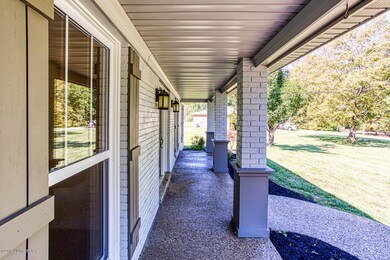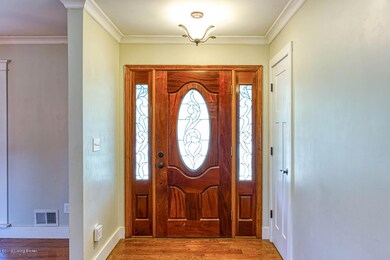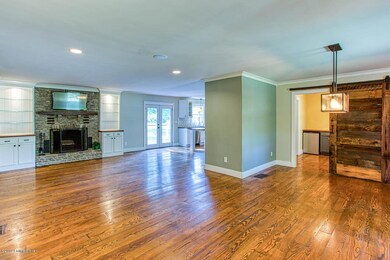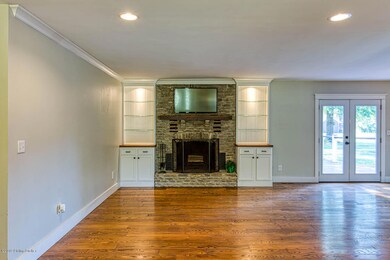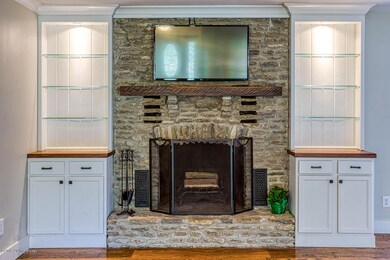
3600 New Moody Ln La Grange, KY 40031
About This Home
As of October 2019This is the one you've been waiting for!
Beautifully Renovated 3 BR 2 BA Brick Ranch with Walkout Basement on an acre in Oldham County's Borowick Farms. New Roof and Windows. Open Floor Plan with solid oak flooring in main living areas. Great Room with Custom Fireplace and Built ins. Gorgeous Kitchen with new soft close cabinets, granite countertops, subway tile backsplash, stainless appliances and a custom built island with solid black walnut top. A Butlers Pantry off kitchen and formal dining area featuring a custom sliding barnwood door, cherry top, wine and beverage refrigerators. Large Master Suite with walk in closet and updated Master Bath. The Walkout Basement has been drywalled with electric, hvac vents, and plumbing access. Oversized Garage with workshop area and new doors. Private backyard with large custom decking and room for a pool. Call today for your private showing!
Last Agent to Sell the Property
Laurie Simmons
RE/MAX Real Estate Champions License #218036 Listed on: 10/11/2019
Last Buyer's Agent
Monica Dunlap
Keller Williams Realty- Louisville
Home Details
Home Type
Single Family
Est. Annual Taxes
$2,872
Year Built
1977
Lot Details
0
Parking
2
Listing Details
- Cooling System: Central Air
- Stories: 1
- Lot Dimensions: 0
- Property Sub Type: Single Family Residence
- Property Type: Residential
- Garage Yn: Yes
- Subdivision Name: BOROWICK FARMS
- Above Grade Finished Sq Ft: 1710.0
- Architectural Style: Ranch
- ResoBuildingAreaSource: Other
- Utilities Electricity Connected: Yes
- Full Bathroom Level: First
- Primary Bathroom Level: First
- Roof:Shingle: Yes
- Cooling Central Air: Yes
- Architectural Style Ranch: Yes
- Special Features: None
Interior Features
- Basement: Walkout Unfinished
- Fireplaces Level 1: 1
- Bedroom Level: First
- Dining Area Level: First
- Great Room Level: First
- Kitchen Level: First
- Laundry Level: First
- Other Level: First
- Basement YN: Yes
- Full Bathrooms: 2
- Total Bedrooms: 3
- Fireplaces: 1
- Total Bedrooms: 9
- ResoLivingAreaSource: Other
- BasementFoundation:Poured Concrete: Yes
- Other Rooms:Dining Area: Yes
Exterior Features
- Fencing: None
- Roof: Shingle
- Acres: 1.1
- Construction Type: Brick
- Foundation Details: Poured Concrete
- Patio And Porch Features: Deck, Porch
- Construction:Brick3: Yes
- Patio And Porch Features:Deck2: Yes
- Patio and Porch Features:Porch2: Yes
Garage/Parking
- Garage Spaces: 2.0
- Attached Garage: Yes
- Parking Features: Attached, Entry Side, Lower Level, Driveway
- General Property Description:Garage Spaces: 2
- GarageParking:Attached: Yes
- Garageparkingdriveway: Yes
Utilities
- Utilities: Electricity Connected
- Cooling Y N: Yes
- Heating: Electric
- HeatingYN: Yes
- Water Source: Public
- Heating:Electric3: Yes
Condo/Co-op/Association
- Association: No
Schools
- Junior High Dist: Oldham
Lot Info
- Lot Size Sq Ft: 47916.0
- ResoLotSizeUnits: Acres
- Parcel #: 40-40B-06-373
- ResoLotSizeUnits: Acres
Building Info
- Year Built: 1977
Tax Info
- Tax Block: SEC 6
- Tax Lot: 373
Ownership History
Purchase Details
Home Financials for this Owner
Home Financials are based on the most recent Mortgage that was taken out on this home.Purchase Details
Home Financials for this Owner
Home Financials are based on the most recent Mortgage that was taken out on this home.Purchase Details
Home Financials for this Owner
Home Financials are based on the most recent Mortgage that was taken out on this home.Purchase Details
Similar Homes in the area
Home Values in the Area
Average Home Value in this Area
Purchase History
| Date | Type | Sale Price | Title Company |
|---|---|---|---|
| Deed | -- | None Available | |
| Warranty Deed | $275,000 | Loulsvllle Title Agency Llc | |
| Special Warranty Deed | $151,000 | None Available | |
| Commissioners Deed | $130,000 | Attorney |
Mortgage History
| Date | Status | Loan Amount | Loan Type |
|---|---|---|---|
| Open | $29,000 | Credit Line Revolving | |
| Previous Owner | $265,914 | FHA | |
| Previous Owner | $270,019 | FHA | |
| Previous Owner | $122,400 | Purchase Money Mortgage | |
| Previous Owner | $174,000 | New Conventional |
Property History
| Date | Event | Price | Change | Sq Ft Price |
|---|---|---|---|---|
| 10/11/2019 10/11/19 | Sold | $275,000 | 0.0% | $161 / Sq Ft |
| 09/11/2019 09/11/19 | For Sale | $275,000 | +82.1% | $161 / Sq Ft |
| 10/01/2015 10/01/15 | Sold | $151,000 | -1.3% | $89 / Sq Ft |
| 09/16/2015 09/16/15 | Pending | -- | -- | -- |
| 09/10/2015 09/10/15 | For Sale | $153,000 | -- | $90 / Sq Ft |
Tax History Compared to Growth
Tax History
| Year | Tax Paid | Tax Assessment Tax Assessment Total Assessment is a certain percentage of the fair market value that is determined by local assessors to be the total taxable value of land and additions on the property. | Land | Improvement |
|---|---|---|---|---|
| 2024 | $2,872 | $275,000 | $35,000 | $240,000 |
| 2023 | $2,886 | $275,000 | $35,000 | $240,000 |
| 2022 | $2,944 | $275,000 | $35,000 | $240,000 |
| 2021 | $2,925 | $275,000 | $35,000 | $240,000 |
| 2020 | $3,433 | $275,000 | $35,000 | $240,000 |
| 2019 | $2,360 | $190,000 | $35,000 | $155,000 |
| 2018 | $2,361 | $190,000 | $0 | $0 |
| 2017 | $1,871 | $151,000 | $0 | $0 |
| 2013 | $1,922 | $175,000 | $35,000 | $140,000 |
Agents Affiliated with this Home
-
L
Seller's Agent in 2019
Laurie Simmons
RE/MAX
-
M
Buyer's Agent in 2019
Monica Dunlap
Keller Williams Realty- Louisville
-
W
Buyer Co-Listing Agent in 2019
Wendy Zolnowski
Semonin Realty
-

Seller's Agent in 2015
Steven Woods
KY Homes and Farms Real Estate
(502) 682-0642
5 in this area
145 Total Sales
Map
Source: Metro Search (Greater Louisville Association of REALTORS®)
MLS Number: 1542691
APN: 40-40B-06-373
- 1323 Ballard Ct
- 3301 Borowick Cir
- 2106 Martybrook Ct
- 1900 Wolf Dr
- 3708 Wiano Dr
- 1111 Joyce Ct
- 4103 Mosswood Ln
- 4105 Mosswood Ln
- 4003 Mosswood Ln
- 4106 Mosswood Ln
- 4104 Mosswood Ln
- 4023 Mosswood Ln
- 4021 Mosswood Ln
- 4017 Mosswood Ln
- 4007 Mosswood Ln
- 4008 Mosswood Ln
- 4603 Evergreen Rd
- 1008 E Mailback Way
- Lot 209 Cobblestone Ln
- 4001 Rocky Mill Way
