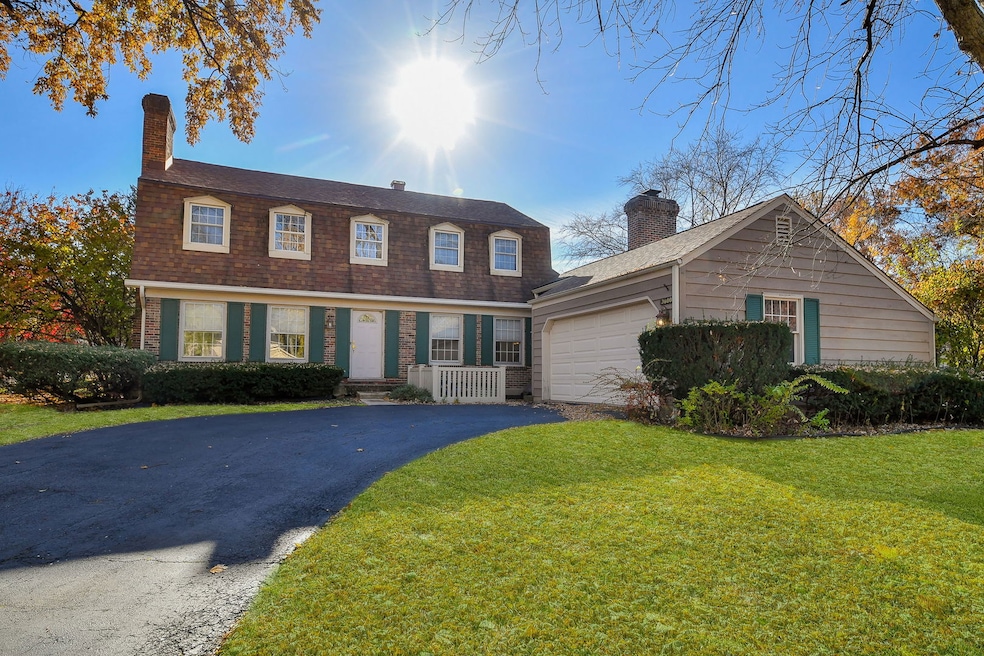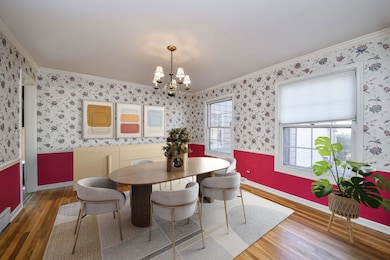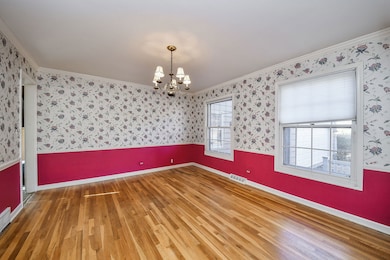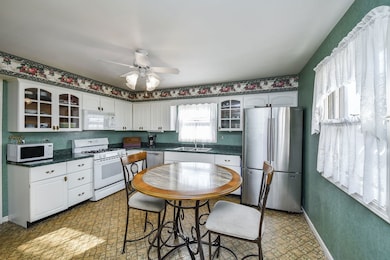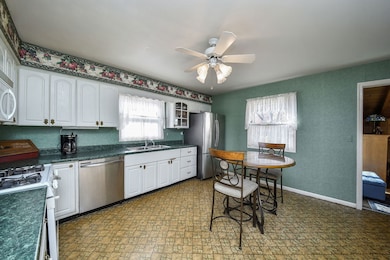3600 Quince Ct Downers Grove, IL 60515
Estimated payment $4,460/month
Highlights
- Popular Property
- Colonial Architecture
- Family Room with Fireplace
- Belle Aire Elementary School Rated A-
- Clubhouse
- Vaulted Ceiling
About This Home
First time on the market for this beloved traditional 2 story home in Orchard Brook! Highlights include hardwood throughout main and second level, eat in kitchen with pantry, main level bedroom (or home office) with deep closet, family room with vaulted ceiling & fireplace and full basement. Owned by one family, the floor plan is timeless while some sweat equity could easily bring the home up to modern decor preferences. Photos show current and potential with contemporary furnishings via virtual staging. Sold 'AS IS', the home is priced mindful of the cost of improvements. Check out recent neighborhood sales - this is a "Diamond in the Rough". Hardwood refinishing, interior paint, kitchen and bath refresh would go a very long way. Located near Good Sam medical campus with easy access to highways. Estate Sale, Sold "AS IS"
Listing Agent
Fathom Realty IL LLC Brokerage Phone: (630) 501-5251 License #471001603 Listed on: 11/14/2025

Co-Listing Agent
Fathom Realty Chicago Brokerage Phone: (630) 501-5251 License #471022825
Home Details
Home Type
- Single Family
Est. Annual Taxes
- $12,723
Year Built
- Built in 1968
Lot Details
- Lot Dimensions are 80 x 175
- Corner Lot
Parking
- 2 Car Garage
Home Design
- Colonial Architecture
Interior Spaces
- 2,592 Sq Ft Home
- 2-Story Property
- Vaulted Ceiling
- Wood Burning Fireplace
- Family Room with Fireplace
- 2 Fireplaces
- Living Room with Fireplace
- Formal Dining Room
- Carbon Monoxide Detectors
Kitchen
- Range
- Microwave
- Dishwasher
- Disposal
Flooring
- Wood
- Vinyl
Bedrooms and Bathrooms
- 5 Bedrooms
- 5 Potential Bedrooms
Laundry
- Laundry Room
- Dryer
- Washer
Basement
- Basement Fills Entire Space Under The House
- Sump Pump
Outdoor Features
- Patio
Schools
- Belle Aire Elementary School
- Herrick Middle School
- Downers Grove North High School
Utilities
- Forced Air Heating and Cooling System
- Heating System Uses Natural Gas
- Lake Michigan Water
Listing and Financial Details
- Senior Tax Exemptions
- Homeowner Tax Exemptions
Community Details
Recreation
- Community Pool
Additional Features
- Orchard Brook Subdivision
- Clubhouse
Map
Home Values in the Area
Average Home Value in this Area
Tax History
| Year | Tax Paid | Tax Assessment Tax Assessment Total Assessment is a certain percentage of the fair market value that is determined by local assessors to be the total taxable value of land and additions on the property. | Land | Improvement |
|---|---|---|---|---|
| 2024 | $12,723 | $237,919 | $56,319 | $181,600 |
| 2023 | $12,144 | $220,010 | $52,080 | $167,930 |
| 2022 | $11,813 | $211,500 | $50,070 | $161,430 |
| 2021 | $10,898 | $206,240 | $48,820 | $157,420 |
| 2020 | $10,668 | $201,720 | $47,750 | $153,970 |
| 2019 | $10,224 | $191,790 | $45,400 | $146,390 |
| 2018 | $9,558 | $177,990 | $42,140 | $135,850 |
| 2017 | $9,151 | $169,610 | $40,160 | $129,450 |
| 2016 | $8,835 | $159,780 | $37,830 | $121,950 |
| 2015 | $8,633 | $148,850 | $35,240 | $113,610 |
| 2014 | $7,859 | $132,720 | $57,210 | $75,510 |
| 2013 | $7,856 | $134,590 | $58,020 | $76,570 |
Property History
| Date | Event | Price | List to Sale | Price per Sq Ft |
|---|---|---|---|---|
| 11/14/2025 11/14/25 | For Sale | $645,000 | -- | $249 / Sq Ft |
Purchase History
| Date | Type | Sale Price | Title Company |
|---|---|---|---|
| Interfamily Deed Transfer | -- | -- |
Source: Midwest Real Estate Data (MRED)
MLS Number: 12516889
APN: 06-32-302-016
- 1136 Barneswood Dr
- 1460 Arrow Wood Ln
- 3919 Washington St
- 1148 Mistwood Ln Unit D
- 1014 Braemoor Dr Unit B
- 4004 Venard Rd
- 4043 Saratoga Ave Unit D221
- 1180 Mistwood Ct Unit 1180-A
- 4133 Saratoga Ave Unit B220
- 3913 Saratoga Ave Unit G306
- 4250 Saratoga Ave Unit 305
- 3939 Saratoga Ave Unit 110
- 4224 Saratoga Ave Unit 110
- 3915 Saratoga Ave Unit H214
- 4224 Saratoga Ave Unit 105
- 3939 Saratoga Ave Unit 214
- 3855 Glendenning Rd
- 3730 Sterling Rd
- 4133 Lindley St
- 4225 Saratoga Ave Unit 204B
- 3501 Saratoga Ave
- 425 37th St
- 3150 Finley Rd
- 1608 Ogden Ave Unit 1E
- 2760 S Highland Ave
- 2720 S Highland Ave
- 501 Lincoln Ave
- 2701 Technology Dr
- 55 Yorktown Shopping Center
- 150 E Fountainview Ln Unit 3B
- 4716 Douglas Rd
- 2310 Woodbridge Way
- 50 Yorktown Shopping Center
- 4910 Forest Ave Unit NOTAVAILABLE
- 2200 S Stewart Ave Unit 2A
- 2200 S Stewart Ave
- 260 E 22nd St
- 5100 Forest Ave
- 2001 S Highland Ave
- 2101 S Finley Rd
