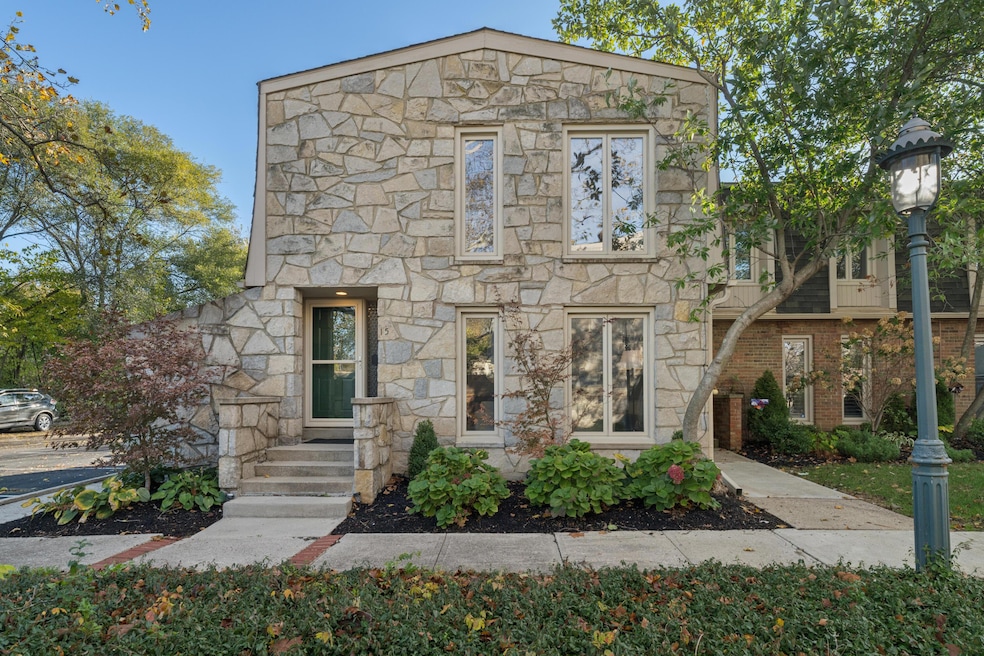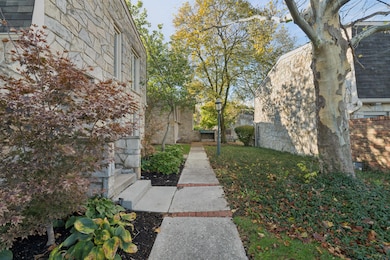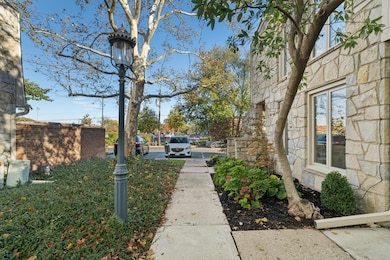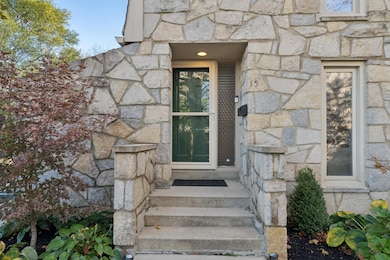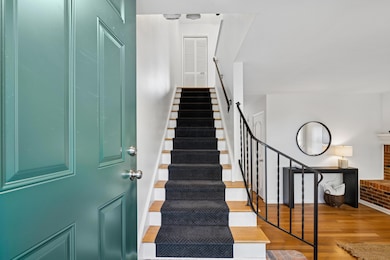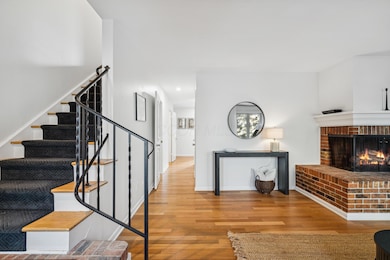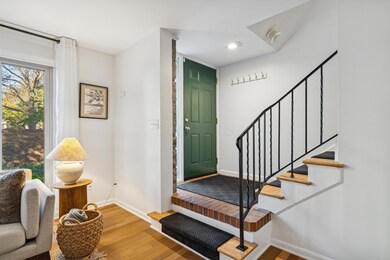3600 Reed Rd Unit 15 Columbus, OH 43220
Estimated payment $2,433/month
Highlights
- Clubhouse
- Traditional Architecture
- End Unit
- Greensview Elementary School Rated A
- Wood Flooring
- Fenced Yard
About This Home
STUNNING END UNIT in Upper Arlington! Welcome to this gorgeous condo in the highly sought-after Normandy Square community, perfectly located just steps from Wellington School, shops, restaurants, and beautiful parks! Step inside and fall in love with the open and inviting layout. Hardwood floors flow throughout the main level, creating a warm and timeless feel. The living room is anchored by a cozy corner gas fireplace, making it the perfect spot to relax or entertain. The dining area features custom built-ins that add charm and extra storage, while the updated kitchen shines with new cabinetry, granite countertops, stainless steel appliances, and a stylish tile backsplash. A spacious main-floor laundry room and a moody dark green half bath add both functionality and flair. Upstairs, you'll find two generous bedrooms and two full baths, including a primary suite with a large closet and a brand-new ensuite bathroom, showcasing custom tile flooring, a modern vanity, and a luxurious walk-in shower. Enjoy your private back patio, ideal for summer gatherings, morning coffee, or evening wine. The extra-deep one-car garage provides even more storage space. End units in Normandy Square rarely hit the market, so don't miss this incredible opportunity to call this Upper Arlington gem your new home!
Property Details
Home Type
- Condominium
Est. Annual Taxes
- $4,930
Year Built
- Built in 1967
Lot Details
- End Unit
- 1 Common Wall
- Fenced Yard
HOA Fees
- $388 Monthly HOA Fees
Parking
- 1 Car Detached Garage
- Side or Rear Entrance to Parking
- Garage Door Opener
- On-Street Parking
- Off-Street Parking: 1
- Assigned Parking
Home Design
- Traditional Architecture
- Brick Exterior Construction
- Slab Foundation
- Stone Exterior Construction
Interior Spaces
- 1,416 Sq Ft Home
- 2-Story Property
- Gas Log Fireplace
- Insulated Windows
- Laundry on main level
Kitchen
- Electric Range
- Microwave
- Dishwasher
Flooring
- Wood
- Carpet
- Ceramic Tile
Bedrooms and Bathrooms
- 2 Bedrooms
Outdoor Features
- Patio
Utilities
- Forced Air Heating and Cooling System
- Heating System Uses Gas
Listing and Financial Details
- Assessor Parcel Number 070-014557
Community Details
Overview
- Association fees include lawn care, insurance, sewer, trash, water, snow removal
- Association Phone (614) 781-0055
- Candy Pritchard HOA
- On-Site Maintenance
Amenities
- Clubhouse
Recreation
- Snow Removal
Map
Home Values in the Area
Average Home Value in this Area
Tax History
| Year | Tax Paid | Tax Assessment Tax Assessment Total Assessment is a certain percentage of the fair market value that is determined by local assessors to be the total taxable value of land and additions on the property. | Land | Improvement |
|---|---|---|---|---|
| 2024 | $4,930 | $85,160 | $19,600 | $65,560 |
| 2023 | $4,889 | $85,155 | $19,600 | $65,555 |
| 2022 | $4,591 | $65,700 | $13,650 | $52,050 |
| 2021 | $4,064 | $65,700 | $13,650 | $52,050 |
| 2020 | $4,030 | $65,700 | $13,650 | $52,050 |
| 2019 | $3,505 | $50,540 | $10,500 | $40,040 |
| 2018 | $3,193 | $50,540 | $10,500 | $40,040 |
| 2017 | $3,478 | $50,540 | $10,500 | $40,040 |
| 2016 | $2,905 | $43,930 | $8,930 | $35,000 |
| 2015 | $2,902 | $43,930 | $8,930 | $35,000 |
| 2014 | $2,905 | $43,930 | $8,930 | $35,000 |
| 2013 | $1,844 | $51,695 | $10,500 | $41,195 |
Property History
| Date | Event | Price | List to Sale | Price per Sq Ft | Prior Sale |
|---|---|---|---|---|---|
| 11/05/2025 11/05/25 | For Sale | $310,000 | +127.9% | $219 / Sq Ft | |
| 03/27/2025 03/27/25 | Off Market | $136,000 | -- | -- | |
| 05/14/2013 05/14/13 | Sold | $136,000 | -5.5% | $96 / Sq Ft | View Prior Sale |
| 04/14/2013 04/14/13 | Pending | -- | -- | -- | |
| 06/29/2012 06/29/12 | For Sale | $143,972 | -- | $102 / Sq Ft |
Purchase History
| Date | Type | Sale Price | Title Company |
|---|---|---|---|
| Warranty Deed | $242,000 | Crown Techne Title Agency | |
| Warranty Deed | $136,000 | Bxtitle First | |
| Warranty Deed | $156,000 | Connor Land |
Mortgage History
| Date | Status | Loan Amount | Loan Type |
|---|---|---|---|
| Previous Owner | $133,536 | FHA | |
| Previous Owner | $117,000 | Fannie Mae Freddie Mac |
Source: Columbus and Central Ohio Regional MLS
MLS Number: 225041505
APN: 070-014557
- 3701 Reed Rd
- 3509 Redding Rd
- 2081 Fishinger Rd
- 1767 Riverhill Rd
- 3804 Mountview Rd
- 3444 Sunningdale Way
- 3296 Leighton Rd
- 2162 Oakmount Rd
- 2195 Edgevale Rd
- 1764 Ridgecliff Rd Unit 1764
- 1560 Pemberton Dr
- 3175 Tremont Rd Unit 502
- 2276 Hoxton Ct
- 4094 Lyon Dr
- 2300 Hoxton Ct
- 3106 Somerford Rd
- 1887-1891 Kentwell Rd
- 2276 Johnston Rd
- 2401 Shrewsbury Rd
- 2413 Edgevale Rd
- 1953 Fishinger Rd
- 3181 Northwest Blvd
- 2475 Swansea Rd
- 2126 Harwitch Rd Unit D
- 1984 Ridgeview Rd
- 4260 Reedbury Ln
- 1350 Marlyn Dr
- 2100 Cheltenham Rd
- 1008 Manor Ln Unit K
- 1942 Mackenzie Dr
- 4780 Nugent Dr
- 1690 W Lane Ave
- 4443 Mobile Dr Unit 1 bedroom
- 4443 Mobile Dr Unit 2 bedroom
- 4443 Mobile Dr
- 4445 Mobile Dr
- 810 Riverview Dr
- 1600 W Lane Ave
- 4450 Mobile Dr
- 754 Bevis Rd
