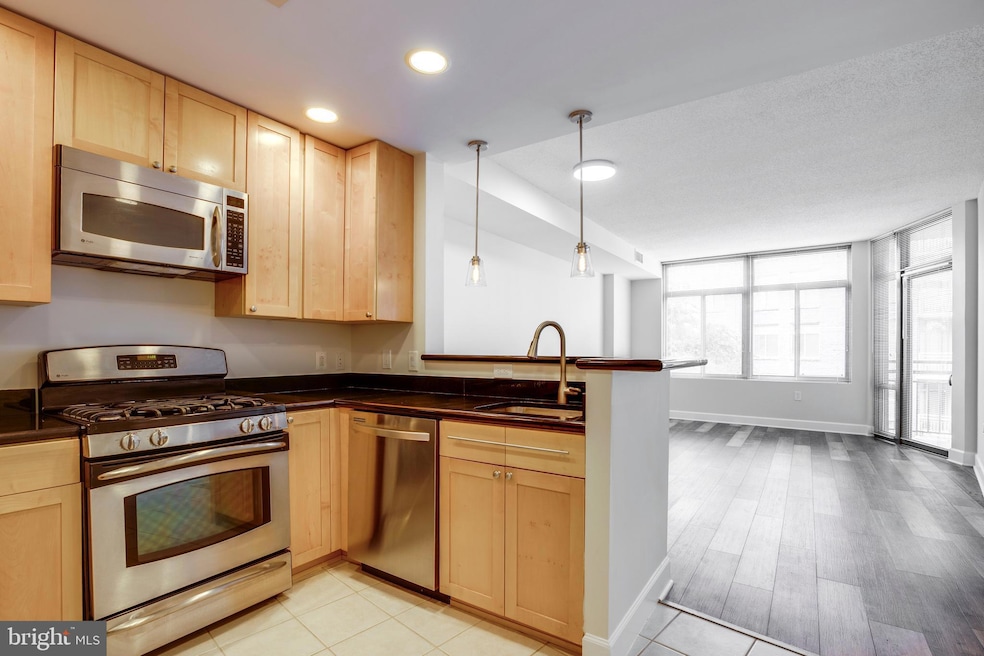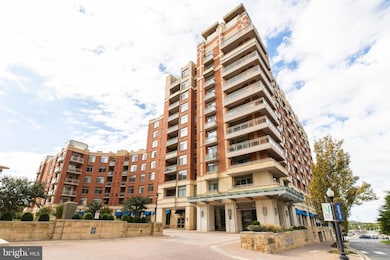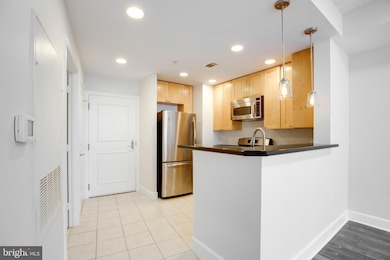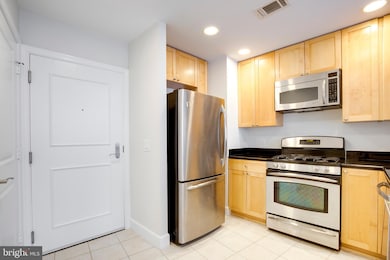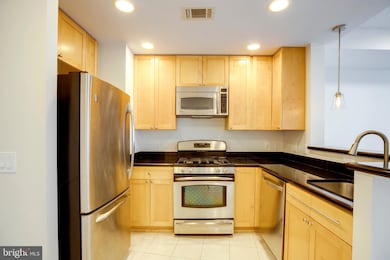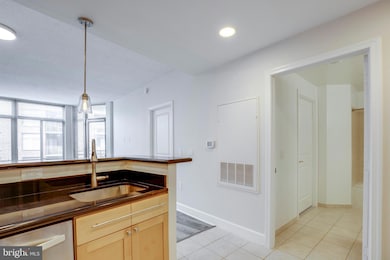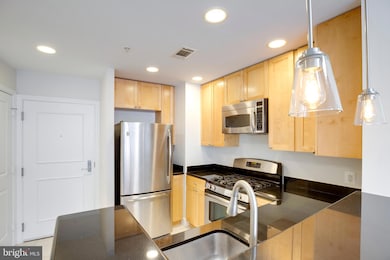The Eclipse 3600 S Glebe Rd Unit 427W Floor 4 Arlington, VA 22202
Crystal City NeighborhoodHighlights
- Concierge
- Fitness Center
- Lap or Exercise Community Pool
- Oakridge Elementary School Rated A-
- Contemporary Architecture
- Party Room
About This Home
Perfectly poised for Amazon HQ2, the Yellow Line, DCA, and everything the new Potomac Yard entertainment district promises. It's kind of like living in a luxury hotel with all the extras: 24/7 concierge, fitness center, outdoor pool, rooftop deck with a view, and secure garage parking. The rooftop deck has some of the most incredible views of the Washington, DC area skyline. VACANT ! Available for quick move-in! This unit features one bedroom, one bathroom, and a washer and dryer. Open kitchen features stainless steel appliances, granite counters, gas stove, breakfast bar. Dining / living area has hardwood floors.Spacious balcony overlooking green space and walk way! HVAC system and WATER HEATER(2021), Assigned garage parking space and extra storage. Parking space #RP3-25 is located on P3, Level P2 as the Resident Storage locker E. Storage unit is E-076 .
Lockbox is located with the concierge at the front desk of 3600 South Glebe Rd. Please remove shoes or use shoe covers provided. Parking space #RP3-25 is located on P3, Level P2 as the Resident Storage locker E. Storage unit is E-076 . Amenities are located in the 3650 building across the courtyard. Pool and gym are on Level 2 (follow signs), and resident lounge located on Level 7. Building requires $300 move in fee +$100 Elevator use "deposit" (refundable after the use) , $2350 (without storage with an option to add storage for $100). Verifiable annual gross income of at least 40x the monthly rent, Credit score of 700 or above, No evictions of landlord judgements.
Listing Agent
(410) 371-9007 big4989@gmail.com S & S Realty & Investment, LLC Listed on: 10/08/2025
Condo Details
Home Type
- Condominium
Est. Annual Taxes
- $3,937
Year Built
- Built in 2006
Parking
- Assigned parking located at #RP3-25
- Basement Garage
- Front Facing Garage
- Garage Door Opener
- Parking Space Conveys
- Secure Parking
Home Design
- Contemporary Architecture
- Entry on the 4th floor
- Brick Exterior Construction
Interior Spaces
- 699 Sq Ft Home
- Property has 1 Level
- Ceiling Fan
Kitchen
- Stove
- Built-In Microwave
- Ice Maker
- Dishwasher
- Disposal
Flooring
- Ceramic Tile
- Luxury Vinyl Plank Tile
Bedrooms and Bathrooms
- 1 Main Level Bedroom
- 1 Full Bathroom
Laundry
- Dryer
- Washer
Outdoor Features
- Exterior Lighting
- Outdoor Storage
Schools
- Oakridge Elementary School
- Gunston Middle School
- Wakefield High School
Utilities
- Forced Air Heating and Cooling System
- Natural Gas Water Heater
Listing and Financial Details
- Residential Lease
- Security Deposit $2,450
- $300 Move-In Fee
- No Smoking Allowed
- 12-Month Lease Term
- Available 10/8/25
- $50 Application Fee
- Assessor Parcel Number 34-027-175
Community Details
Overview
- Property has a Home Owners Association
- $100 Elevator Use Fee
- High-Rise Condominium
- The Eclipse On Center Park Community
- Eclipse On Center Park Subdivision
Amenities
- Concierge
- Party Room
- Elevator
Recreation
Pet Policy
- No Pets Allowed
Map
About The Eclipse
Source: Bright MLS
MLS Number: VAAR2064754
APN: 34-027-175
- 3600 S Glebe Rd Unit 414W
- 3600 S Glebe Rd Unit 215W
- 3600 S Glebe Rd Unit 526W
- 3600 S Glebe Rd Unit 330W
- 3600 S Glebe Rd Unit 1112W
- 3650 S Glebe Rd Unit 846
- 3650 S Glebe Rd Unit 1050
- 3650 S Glebe Rd Unit 1147
- 3650 S Glebe Rd Unit 540
- 600 29th Rd S
- 181 E Reed Ave Unit 204
- 181 E Reed Ave Unit 411
- 181 E Reed Ave Unit 206
- 181 E Reed Ave Unit 207
- 141 Lynhaven Dr
- 3739 Mark Dr
- 31 W Reed Ave
- 3009 S Hill St
- 234 Wesmond Dr
- 9 E Glebe Rd Unit C
- 3600 S Glebe Rd Unit 525W
- 3600 S Glebe Rd Unit 221W
- 3650 S Glebe Rd Unit 638
- 3650 S Glebe Rd Unit 744
- 3650 S Glebe Rd Unit 742
- 3400 Potomac Ave
- 3400 Potomac Ave Unit FL9-ID712
- 3400 Potomac Ave Unit FL3-ID715
- 3400 S Clark St
- 3130 S Potomac Ave
- 3030 Potomac Ave Unit FL3-ID1030
- 3030 Potomac Ave Unit FL3-ID1033
- 3030 Potomac Ave Unit FL3-ID1024
- 3030 Potomac Ave Unit FL3-ID1022
- 3030 Potomac Ave Unit FL3-ID1010
- 3030 Potomac Ave Unit FL3-ID1025
- 3030 S Potomac Ave
- 120 E Reed Ave
- 3107 S Fox St
- 3700 Richmond Hwy
