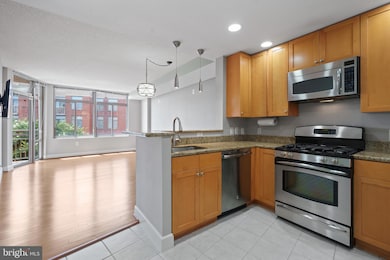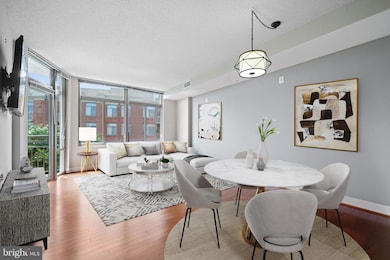The Eclipse 3600 S Glebe Rd Unit 526W Floor 5 Arlington, VA 22202
Crystal City NeighborhoodEstimated payment $2,989/month
Highlights
- Fitness Center
- Panoramic View
- Clubhouse
- Oakridge Elementary School Rated A-
- Open Floorplan
- Contemporary Architecture
About This Home
Welcome to your dream home in the heart of Arlington’s vibrant National Landing! This exquisite 1-bedroom, 1-bathroom condo at The Eclipse offers an unparalleled lifestyle with a breathtaking, unobstructed view of the iconic George Washington Masonic National Memorial, Four Mile Run and the leafy courtyard green. Don’t miss this rare opportunity to own a slice of luxury in one of Arlington’s most sought-after communities! Perched on the 5th floor, Unit 526W boasts lots of natural light with double-wide and floor-to-ceiling windows that frame the majestic George Washington Masonic Temple, creating a stunning backdrop day or night. Wake up to serene views and enjoy evening sunsets from your private balcony - perfect for morning coffee or unwinding after a busy day. Inside, the open-concept layout shines with gleaming hardwood floors, a gourmet kitchen featuring stainless steel appliances, granite countertops, and a breakfast bar, ideal for entertaining. The spacious bedroom offers a walk-in closet with custom shelving, while the sleek bathroom and in-unit washer/dryer add convenience and style. Live where urban convenience meets suburban charm! The Eclipse sits above a 24-hour Harris Teeter and is walking distance to trendy restaurants, and boutique shops, ensuring dining and shopping are always at your fingertips. Explore nearby Potomac Yard Center with retail giants like Best Buy and Barnes & Noble, or venture to historic Old Town Alexandria for charming eateries and cultural gems. With a Walk Score® that screams walkability, you’re minutes from Crystal City Metro (Blue/Yellow Lines), Reagan National Airport, and major highways (I-395, I-66, GW Parkway), making D.C. commutes a breeze. The Eclipse delivers resort-style living with a 24-hour concierge, one of the largest condo pools in Arlington, a state-of-the-art fitness center, rooftop deck, and lush community gardens. Feel secure with a built-in sprinkler system for peace of mind. Plus, enjoy assigned garage parking and extra storage for ultimate convenience. Unit 526W is your ticket to luxury living in Arlington’s hottest neighborhood. Mounted TVs are included! Schedule a showing today and make this condo with unbeatable views and location yours before it’s gone!
Listing Agent
Brian Wilson
(833) 433-6683 brian.wilson@redfin.com Redfin Corporation Listed on: 06/20/2025

Property Details
Home Type
- Condominium
Est. Annual Taxes
- $3,904
Year Built
- Built in 2006
HOA Fees
- $463 Monthly HOA Fees
Parking
- Basement Garage
- Side Facing Garage
Property Views
- Panoramic
- Scenic Vista
- Creek or Stream
- Park or Greenbelt
- Courtyard
Home Design
- Contemporary Architecture
- Entry on the 5th floor
- Brick Exterior Construction
Interior Spaces
- 700 Sq Ft Home
- Property has 1 Level
- Open Floorplan
- Ceiling Fan
- Window Treatments
- Combination Dining and Living Room
Kitchen
- Breakfast Area or Nook
- Stove
- Built-In Microwave
- Ice Maker
- Dishwasher
- Upgraded Countertops
- Disposal
Flooring
- Wood
- Tile or Brick
Bedrooms and Bathrooms
- 1 Main Level Bedroom
- 1 Full Bathroom
Laundry
- Laundry on main level
- Dryer
- Washer
Accessible Home Design
- Halls are 36 inches wide or more
- Doors are 32 inches wide or more
Schools
- Oakridge Elementary School
- Gunston Middle School
- Wakefield High School
Utilities
- Forced Air Heating System
- Heat Pump System
- Natural Gas Water Heater
- Satellite Dish
Additional Features
- Property is in excellent condition
Listing and Financial Details
- Tax Lot 526
- Assessor Parcel Number 34-027-211
Community Details
Overview
- Association fees include exterior building maintenance, management, insurance, pool(s), recreation facility, reserve funds, trash, common area maintenance, fiber optics available, snow removal, laundry
- High-Rise Condominium
- The Eclipse On Center Park Community
- Eclipse On Center Park Subdivision
Amenities
- Common Area
- Beauty Salon
- Billiard Room
- Meeting Room
- Party Room
- Recreation Room
- Convenience Store
Recreation
- Community Playground
- Jogging Path
- Bike Trail
Pet Policy
- Dogs and Cats Allowed
Security
- Security Service
Map
About The Eclipse
Home Values in the Area
Average Home Value in this Area
Tax History
| Year | Tax Paid | Tax Assessment Tax Assessment Total Assessment is a certain percentage of the fair market value that is determined by local assessors to be the total taxable value of land and additions on the property. | Land | Improvement |
|---|---|---|---|---|
| 2025 | $3,988 | $386,100 | $60,800 | $325,300 |
| 2024 | $3,904 | $377,900 | $60,800 | $317,100 |
| 2023 | $4,009 | $389,200 | $60,800 | $328,400 |
| 2022 | $4,009 | $389,200 | $60,800 | $328,400 |
| 2021 | $4,068 | $395,000 | $41,900 | $353,100 |
| 2020 | $3,570 | $348,000 | $41,900 | $306,100 |
| 2019 | $3,443 | $335,600 | $41,900 | $293,700 |
| 2018 | $3,376 | $335,600 | $41,900 | $293,700 |
| 2017 | $3,292 | $327,200 | $41,900 | $285,300 |
| 2016 | $3,173 | $320,200 | $41,900 | $278,300 |
| 2015 | $3,143 | $315,600 | $41,900 | $273,700 |
| 2014 | $2,994 | $300,600 | $41,900 | $258,700 |
Property History
| Date | Event | Price | List to Sale | Price per Sq Ft | Prior Sale |
|---|---|---|---|---|---|
| 09/19/2025 09/19/25 | Price Changed | $418,500 | -1.1% | $598 / Sq Ft | |
| 06/20/2025 06/20/25 | For Sale | $423,000 | +28.2% | $604 / Sq Ft | |
| 05/31/2016 05/31/16 | Sold | $330,000 | -1.5% | $472 / Sq Ft | View Prior Sale |
| 04/24/2016 04/24/16 | Pending | -- | -- | -- | |
| 03/17/2016 03/17/16 | For Sale | $335,000 | 0.0% | $479 / Sq Ft | |
| 04/01/2013 04/01/13 | Rented | $1,750 | -2.5% | -- | |
| 04/01/2013 04/01/13 | Under Contract | -- | -- | -- | |
| 11/10/2012 11/10/12 | For Rent | $1,795 | -- | -- |
Purchase History
| Date | Type | Sale Price | Title Company |
|---|---|---|---|
| Warranty Deed | $330,000 | Champion Title & Stlmnts Inc | |
| Special Warranty Deed | $330,950 | -- |
Mortgage History
| Date | Status | Loan Amount | Loan Type |
|---|---|---|---|
| Open | $264,000 | New Conventional |
Source: Bright MLS
MLS Number: VAAR2059482
APN: 34-027-211
- 3600 S Glebe Rd Unit 414W
- 3600 S Glebe Rd Unit 215W
- 3600 S Glebe Rd Unit 330W
- 3650 S Glebe Rd Unit 846
- 3650 S Glebe Rd Unit 1050
- 3650 S Glebe Rd Unit 460
- 600 29th Rd S
- 181 E Reed Ave Unit 411
- 181 E Reed Ave Unit 206
- 181 E Reed Ave Unit 207
- 141 Lynhaven Dr
- 3739 Mark Dr
- 31 W Reed Ave
- 234 Wesmond Dr
- 9 E Glebe Rd Unit C
- 117 E Glebe Rd Unit B
- 18 Auburn Ct Unit A
- 15 Leadbeater St
- 2 Auburn Ct Unit B
- 900 28th St S
- 3600 S Glebe Rd Unit 221W
- 3600 S Glebe Rd Unit 815W
- 3600 S Glebe Rd Unit 427W
- 3650 S Glebe Rd Unit 249
- 3650 S Glebe Rd Unit 638
- 3650 S Glebe Rd Unit 742
- 3400 Potomac Ave
- 3400 Potomac Ave Unit FL9-ID712
- 3400 Potomac Ave Unit FL3-ID715
- 3400 S Clark St
- 3130 S Potomac Ave
- 3030 Potomac Ave Unit FL3-ID1031
- 3030 Potomac Ave Unit FL3-ID1032
- 3030 Potomac Ave Unit FL3-ID1018
- 3030 Potomac Ave Unit FL3-ID1010
- 3030 S Potomac Ave
- 3107 S Fox St
- 3700 Richmond Hwy
- 2921 S Grant St
- 48 E Reed Ave Unit ID1358961P






