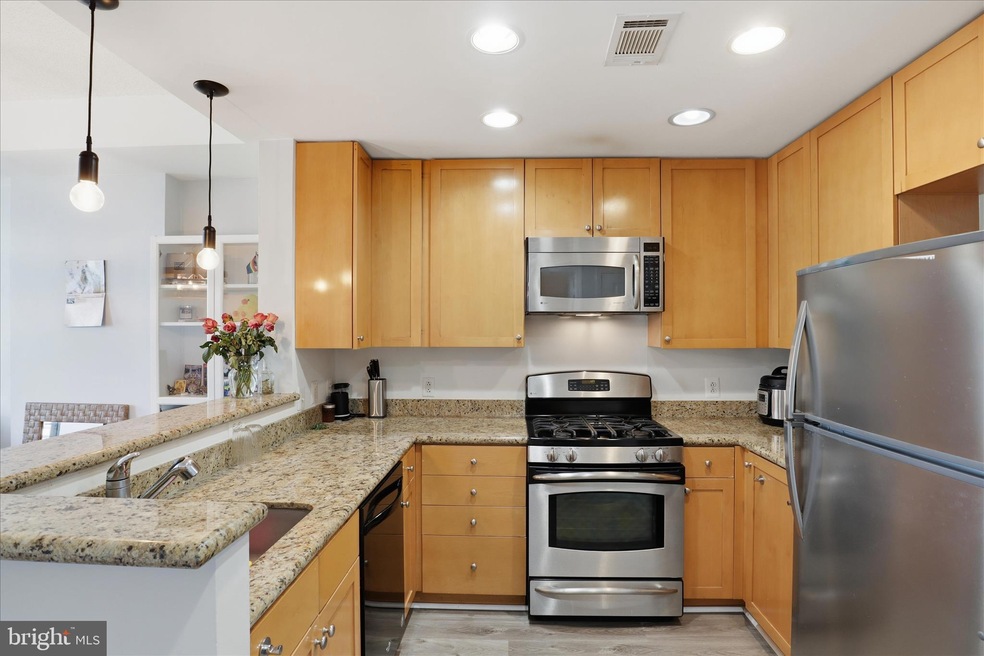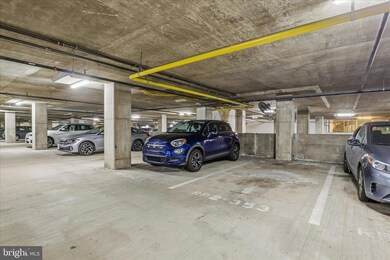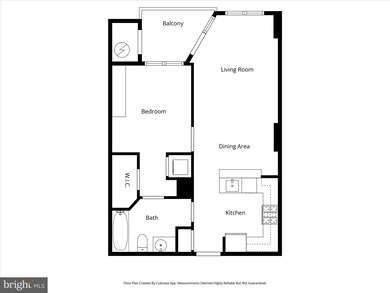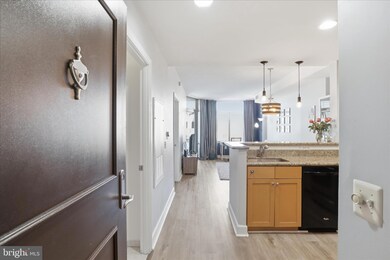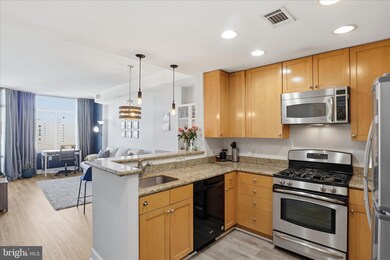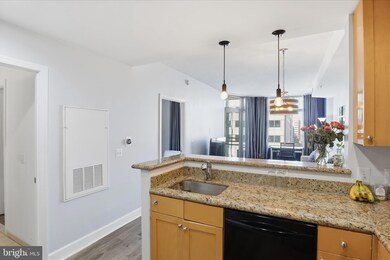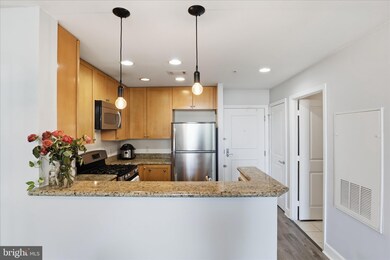The Eclipse 3600 S Glebe Rd Unit 815W Floor 1 Arlington, VA 22202
Crystal City NeighborhoodHighlights
- Traditional Architecture
- Community Pool
- 90% Forced Air Heating and Cooling System
- Oakridge Elementary School Rated A-
- 1 Assigned Subterranean Space
- 1 Car Garage
About This Home
Updated 1 BR / 1 BA Condo with one dedicated underground parking space in the popular Eclipse on Center Park Condo Buildings in Crystal City. Upon entry to unit, you are met by vinyl plank flooring and neutral paint throughout living areas in unit, open concept kitchen with granite counters, maple cabinets, black and stainless appliances including gas stove and breakfast bar that overlooks living area. Off the living area is expansive exterior balcony with clear views overlooking the exciting and abundant surrounding area. Primary bedroom with large window and window treatments that allow additional views, but also privacy when needed and also includes laundry closet with newer stackable washer/dryer. Primary bathroom connected to the bedroom includes granite counter and tub / shower combination. The Eclipse building is surrounded by restaurants, retail, coffee and grocery stores including Lidl that is one block away and Amazon Fresh in nearby Potomac Yard retail location. The building also includes 24/7 concierge service with package delivery and collection, a large gym, seasonal pool that is currently open, usable and rentable party room with rooftop deck and multiple courtyards for exterior space. The property is close to multiple Metro Stations, DCA, Bus Stops and Bikeshares making it a convenient urban experience for commuting purposes. It is also near Amazon HQ2, the Virginia Tech Graduate campus and is a quick trip to Old Town, DC and Shirlington. All the convenience at your doorstep, come and see it today. Property will be available for rent 1/13/26. Please, no pets.
Listing Agent
Marc Vuolo
(703) 801-2964 marc.vuolo@redfin.com Century 21 Redwood Realty Listed on: 11/25/2025

Condo Details
Home Type
- Condominium
Est. Annual Taxes
- $4,094
Year Built
- Built in 2006
Parking
Home Design
- Traditional Architecture
- Entry on the 1st floor
- Brick Exterior Construction
Interior Spaces
- 669 Sq Ft Home
- Property has 1 Level
- Washer and Dryer Hookup
Bedrooms and Bathrooms
- 1 Main Level Bedroom
- 1 Full Bathroom
Utilities
- 90% Forced Air Heating and Cooling System
- Natural Gas Water Heater
Listing and Financial Details
- Residential Lease
- Security Deposit $2,350
- Tenant pays for all utilities
- The owner pays for trash collection
- No Smoking Allowed
- 12-Month Min and 36-Month Max Lease Term
- Available 1/13/26
- Assessor Parcel Number 34-027-277
Community Details
Overview
- High-Rise Condominium
- The Eclipse On Center Park Community
- Eclipse On Center Park Subdivision
Recreation
Pet Policy
- No Pets Allowed
Map
About The Eclipse
Source: Bright MLS
MLS Number: VAAR2066430
APN: 34-027-277
- 3600 S Glebe Rd Unit 414W
- 3600 S Glebe Rd Unit 215W
- 3600 S Glebe Rd Unit 526W
- 3600 S Glebe Rd Unit 330W
- 3600 S Glebe Rd Unit 1112W
- 3650 S Glebe Rd Unit 846
- 3650 S Glebe Rd Unit 1050
- 3650 S Glebe Rd Unit 1147
- 3650 S Glebe Rd Unit 540
- 600 29th Rd S
- 181 E Reed Ave Unit 204
- 181 E Reed Ave Unit 411
- 181 E Reed Ave Unit 206
- 181 E Reed Ave Unit 207
- 141 Lynhaven Dr
- 3739 Mark Dr
- 31 W Reed Ave
- 3009 S Hill St
- 234 Wesmond Dr
- 9 E Glebe Rd Unit C
- 3600 S Glebe Rd Unit 427W
- 3600 S Glebe Rd Unit 525W
- 3600 S Glebe Rd Unit 221W
- 3650 S Glebe Rd Unit 638
- 3650 S Glebe Rd Unit 744
- 3650 S Glebe Rd Unit 742
- 3400 Potomac Ave
- 3400 Potomac Ave Unit FL9-ID712
- 3400 Potomac Ave Unit FL3-ID715
- 3400 S Clark St
- 3130 S Potomac Ave
- 3030 Potomac Ave Unit FL3-ID1030
- 3030 Potomac Ave Unit FL3-ID1033
- 3030 Potomac Ave Unit FL3-ID1022
- 3030 Potomac Ave Unit FL3-ID1010
- 3030 S Potomac Ave
- 120 E Reed Ave
- 3107 S Fox St
- 3700 Richmond Hwy
- 2921 S Grant St
