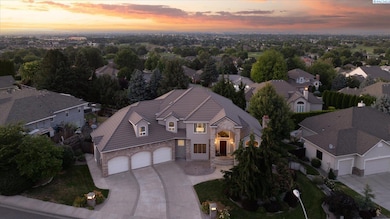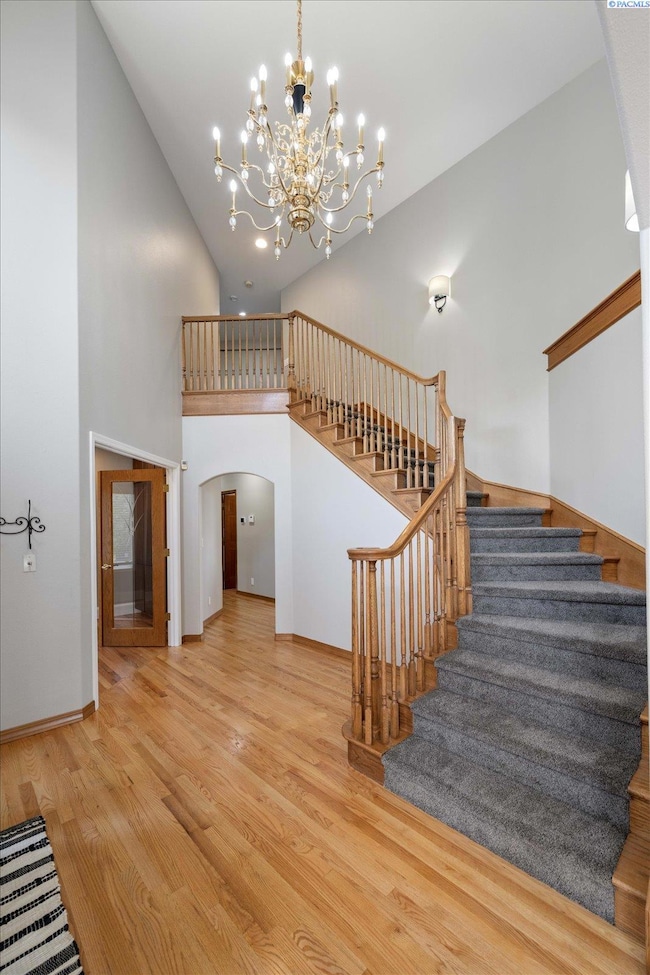
3600 W 42nd Ave Kennewick, WA 99337
Canyon Lakes NeighborhoodEstimated payment $5,377/month
Highlights
- In Ground Pool
- Landscaped Professionally
- Living Room with Fireplace
- Primary Bedroom Suite
- Deck
- Vaulted Ceiling
About This Home
MLS# 285921 Beautiful views from this spacious custom 2 story w/ basement featuring 5238 sq ft, 5 bedrooms, plus office, 4 bathrooms, with multi-generational living potential. Beautifully updated kitchen and bathrooms, hardwood floors just refinished, newer carpeting and extensive tile flooring. Chef's kitchen has plenty of space for cooking, with abundant quartzite countertops, full tile backsplash, newer appliances, insta-hot, R/O unit & updated soft-close cabinets. Nook area with access to the "fiberglass" deck, leading you down to the 4- year-old inground heated pool w/auto cover and hot tub. The upper level has 3 bedrooms including the large owner's suite with coved ceilings, his and hers closets and a designer bath featuring a multi-head shower, garden tub, dual sinks, & custom cabinets. Secondary bedrooms share a jack and jill bath. Lower level has 2 more generous bedrooms, full bath, kitchenette, exercise room, and extra storage. 3 car garage has built in cabinets, & attic storage. Newer dual HVAC units, central vac, and water softener.
Home Details
Home Type
- Single Family
Est. Annual Taxes
- $6,122
Year Built
- Built in 1994
Lot Details
- 0.26 Acre Lot
- Fenced
- Landscaped Professionally
- Terraced Lot
- Irrigation
Home Design
- Concrete Foundation
- Composition Shingle Roof
- Lap Siding
Interior Spaces
- 5,243 Sq Ft Home
- 2-Story Property
- Central Vacuum
- Wired For Sound
- Coffered Ceiling
- Vaulted Ceiling
- Ceiling Fan
- Gas Fireplace
- Double Pane Windows
- Vinyl Clad Windows
- Drapes & Rods
- French Doors
- Entrance Foyer
- Family Room
- Living Room with Fireplace
- Formal Dining Room
- Den
- Bonus Room
- Storage
- Utility Room
- Property Views
Kitchen
- Breakfast Bar
- Oven
- Cooktop
- Microwave
- Dishwasher
- Kitchen Island
- Granite Countertops
- Utility Sink
- Disposal
Flooring
- Wood
- Carpet
- Tile
Bedrooms and Bathrooms
- 5 Bedrooms
- Primary Bedroom Suite
- Walk-In Closet
- In-Law or Guest Suite
- Garden Bath
Laundry
- Laundry Room
- Laundry Chute
Finished Basement
- Basement Fills Entire Space Under The House
- Interior Basement Entry
- Basement Window Egress
Home Security
- Home Security System
- Intercom
Parking
- 3 Car Attached Garage
- Garage Door Opener
Pool
- In Ground Pool
- Pool Liner
- Spa
Outdoor Features
- Deck
- Covered Patio or Porch
Utilities
- Multiple cooling system units
- Heat Pump System
- Water Heater
- Water Softener is Owned
- Cable TV Available
Map
Home Values in the Area
Average Home Value in this Area
Tax History
| Year | Tax Paid | Tax Assessment Tax Assessment Total Assessment is a certain percentage of the fair market value that is determined by local assessors to be the total taxable value of land and additions on the property. | Land | Improvement |
|---|---|---|---|---|
| 2024 | $6,093 | $767,450 | $120,000 | $647,450 |
| 2023 | $6,093 | $767,450 | $120,000 | $647,450 |
| 2022 | $5,312 | $597,860 | $50,000 | $547,860 |
| 2021 | $4,625 | $546,500 | $50,000 | $496,500 |
| 2020 | $4,478 | $460,890 | $50,000 | $410,890 |
| 2019 | $4,377 | $426,650 | $50,000 | $376,650 |
| 2018 | $4,494 | $426,650 | $50,000 | $376,650 |
| 2017 | $4,390 | $358,170 | $50,000 | $308,170 |
| 2016 | $4,463 | $380,210 | $63,250 | $316,960 |
| 2015 | $4,497 | $380,210 | $63,250 | $316,960 |
| 2014 | -- | $380,210 | $63,250 | $316,960 |
| 2013 | -- | $380,210 | $63,250 | $316,960 |
Property History
| Date | Event | Price | Change | Sq Ft Price |
|---|---|---|---|---|
| 07/17/2025 07/17/25 | For Sale | $895,000 | +68.9% | $171 / Sq Ft |
| 03/22/2019 03/22/19 | Sold | $530,000 | -3.6% | $101 / Sq Ft |
| 02/09/2019 02/09/19 | Pending | -- | -- | -- |
| 01/08/2019 01/08/19 | For Sale | $549,900 | +22.2% | $105 / Sq Ft |
| 09/22/2017 09/22/17 | Sold | $450,000 | -4.8% | $86 / Sq Ft |
| 08/08/2017 08/08/17 | Pending | -- | -- | -- |
| 07/05/2017 07/05/17 | For Sale | $472,500 | +6.9% | $90 / Sq Ft |
| 08/26/2014 08/26/14 | Sold | $442,000 | -1.8% | $96 / Sq Ft |
| 06/23/2014 06/23/14 | Pending | -- | -- | -- |
| 05/27/2014 05/27/14 | For Sale | $449,900 | -- | $97 / Sq Ft |
Purchase History
| Date | Type | Sale Price | Title Company |
|---|---|---|---|
| Warranty Deed | $151,875 | First American Title | |
| Warranty Deed | $616,601 | Cascade Title Company | |
| Warranty Deed | $450,000 | Servicelink | |
| Trustee Deed | $369,800 | Accommodation | |
| Warranty Deed | $442,000 | Stewart Title Co 1 |
Mortgage History
| Date | Status | Loan Amount | Loan Type |
|---|---|---|---|
| Open | $200,000 | New Conventional | |
| Closed | $144,000 | Commercial | |
| Previous Owner | $429,550 | New Conventional | |
| Previous Owner | $424,000 | New Conventional | |
| Previous Owner | $360,000 | New Conventional | |
| Previous Owner | $417,000 | New Conventional | |
| Previous Owner | $417,000 | New Conventional | |
| Previous Owner | $101,000 | Unknown |
Similar Homes in Kennewick, WA
Source: Pacific Regional MLS
MLS Number: 285921
APN: 115893120001001
- 4105 S Neel Ct
- 4010 S Morain Loop
- 3703 W 42nd Ave
- 4605 S Olson St
- 4871 S Morain St
- 3906 S Morain Loop
- 3803 W 40th Place
- 3905 W 43rd Ave
- 3818 W 48th Ave
- 3809 W 48th Ave
- 4880 S Reed St
- 4841 S Reed St
- 4002 W 43rd Ave
- 3814 W 36th Ave
- 3610 S Johnson St
- 3003 W 47th Ave
- 3504 W 34th Ave
- 4203 S Fisher St
- 1209 W Canyon Lakes Dr
- 4009 S Fisher St
- 3818 W 48th Ave
- 5207 W Hildebrand Blvd
- 5113 W 32nd Ave
- 4112 W 24th Ave
- 5501 W Hildebrand Blvd
- 5651 W 36th Place
- 6009 W 41st Ave
- 911 S Johnson St
- 3120 W 4th Ave
- 3030 W 4th Ave
- 1707 B W 7th Ave
- 803 S Olympia St
- 1114 W 10th Ave
- 7330 W 22nd Place
- 320 E 35th Ave
- 9 N Waverly Place
- 1205 W 2nd Ave
- 5225 W Clearwater Ave
- 318 N Arthur St Unit A120
- 5100 W Clearwater Ave






