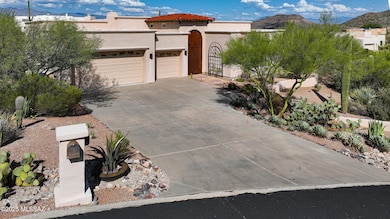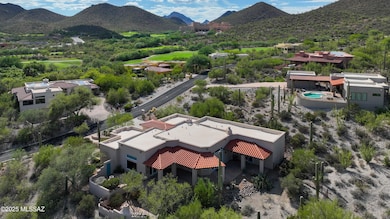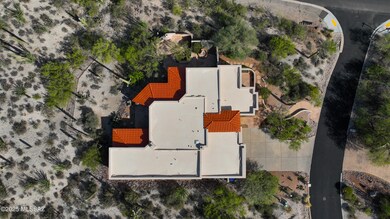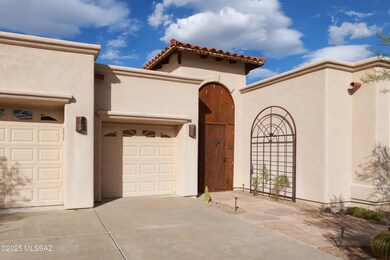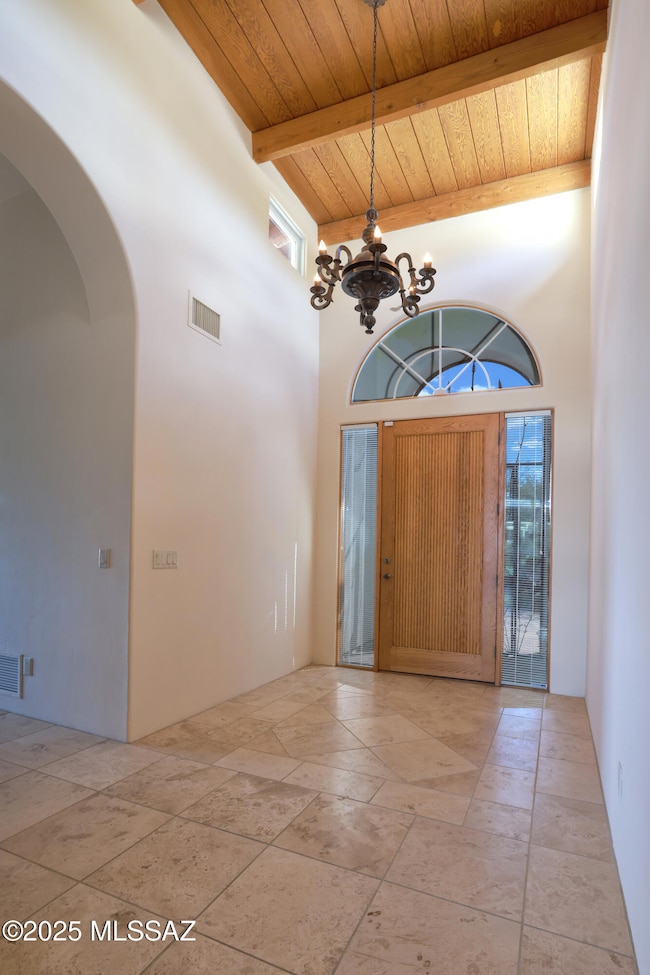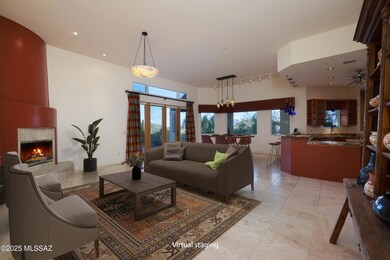3600 W Eagles View Place Tucson, AZ 85745
Starr Pass NeighborhoodEstimated payment $6,321/month
Highlights
- City View
- Hilltop Location
- Family Room with Fireplace
- 0.74 Acre Lot
- Deck
- Southwestern Architecture
About This Home
Terrific custom home in the heart of the Master Plan Community of Starr Pass. There's no one amenity that sets the area of Starr Pass apart - it's the boundless amenities literally at your doorstep that make this jewel in the desert a place to call home. This custom home was built to embrace all that Starr Pass has to offer, views, desert, stars, wildlife.. It's location is close to the JW Marriott Resort & Spa, the Club at Starr Pass, hiking and biking trails and surrounded by thousands of acres of two Parks, Tucson Park and Saguaro National. All this yet minutes away from the robust downtown Tucson, the UofA, Employment centers I-10 and the airport. The owners of this home and the builder took great care in creating such a special home. All the details of the home are found in the listing, however, it's always location, location, location. Come see for yourself and make Eagles View in Starr Pass your new home.
Home Details
Home Type
- Single Family
Est. Annual Taxes
- $5,901
Year Built
- Built in 2003
Lot Details
- 0.74 Acre Lot
- Lot Dimensions are 118x207x200x217
- Desert faces the front of the property
- Cul-De-Sac
- Elevated Lot
- Masonry wall
- Native Plants
- Shrub
- Corner Lot
- Drip System Landscaping
- Hilltop Location
- Landscaped with Trees
- Property is zoned Tucson - R1
HOA Fees
- $20 Monthly HOA Fees
Parking
- Garage
- Garage Door Opener
- Driveway
Property Views
- City
- Mountain
- Desert
Home Design
- Southwestern Architecture
- Entry on the 1st floor
- Frame With Stucco
- Frame Construction
- Tile Roof
- Built-Up Roof
Interior Spaces
- 3,084 Sq Ft Home
- 1-Story Property
- High Ceiling
- Ceiling Fan
- Skylights
- Self Contained Fireplace Unit Or Insert
- Gas Fireplace
- Double Pane Windows
- Window Treatments
- Entrance Foyer
- Family Room with Fireplace
- 2 Fireplaces
- Great Room
- Living Room
- Dining Area
Kitchen
- Breakfast Bar
- Walk-In Pantry
- Gas Range
- Recirculated Exhaust Fan
- Microwave
- ENERGY STAR Qualified Refrigerator
- Freezer
- Dishwasher
- Wine Cooler
- Kitchen Island
- Prep Sink
- Disposal
- Instant Hot Water
Flooring
- Carpet
- Stone
Bedrooms and Bathrooms
- 4 Bedrooms
- Split Bedroom Floorplan
- Walk-In Closet
- Jack-and-Jill Bathroom
- Powder Room
- Double Vanity
- Pedestal Sink
- Jetted Tub in Primary Bathroom
- Secondary Bathroom Jetted Tub
- Secondary bathroom tub or shower combo
- Exhaust Fan In Bathroom
Laundry
- Laundry Room
- Sink Near Laundry
- Gas Dryer Hookup
Home Security
- Alarm System
- Fire and Smoke Detector
Accessible Home Design
- Doors with lever handles
- Doors are 32 inches wide or more
- No Interior Steps
Eco-Friendly Details
- ENERGY STAR Qualified Equipment
- North or South Exposure
Outdoor Features
- Courtyard
- Deck
- Covered Patio or Porch
- Fireplace in Patio
- Water Fountains
Schools
- Tolson Elementary School
- Mansfeld Middle School
- Cholla High School
Utilities
- Forced Air Zoned Heating and Cooling System
- Air Filtration System
- Natural Gas Water Heater
- Water Purifier
- Phone Connected
- Cable TV Available
Community Details
- $150 HOA Transfer Fee
- Starr Pass Master Association
- Starr Pass Community
- Maintained Community
- The community has rules related to covenants, conditions, and restrictions, deed restrictions, no recreational vehicles or boats
Map
Home Values in the Area
Average Home Value in this Area
Tax History
| Year | Tax Paid | Tax Assessment Tax Assessment Total Assessment is a certain percentage of the fair market value that is determined by local assessors to be the total taxable value of land and additions on the property. | Land | Improvement |
|---|---|---|---|---|
| 2025 | $6,177 | $51,231 | -- | -- |
| 2024 | $5,534 | $45,907 | -- | -- |
| 2023 | $5,534 | $43,721 | $0 | $0 |
| 2022 | $5,564 | $44,255 | $0 | $0 |
| 2021 | $8,215 | $55,604 | $0 | $0 |
| 2020 | $8,231 | $55,604 | $0 | $0 |
| 2019 | $8,122 | $55,982 | $0 | $0 |
| 2018 | $7,945 | $48,739 | $0 | $0 |
| 2017 | $8,016 | $48,739 | $0 | $0 |
| 2016 | $9,053 | $54,298 | $0 | $0 |
| 2015 | $8,774 | $51,713 | $0 | $0 |
Property History
| Date | Event | Price | List to Sale | Price per Sq Ft |
|---|---|---|---|---|
| 08/31/2025 08/31/25 | For Sale | $1,100,000 | -- | $357 / Sq Ft |
Purchase History
| Date | Type | Sale Price | Title Company |
|---|---|---|---|
| Warranty Deed | $532,000 | -- | |
| Warranty Deed | $532,000 | -- | |
| Warranty Deed | -- | -- | |
| Warranty Deed | $122,500 | -- | |
| Warranty Deed | $122,500 | -- |
Mortgage History
| Date | Status | Loan Amount | Loan Type |
|---|---|---|---|
| Closed | $425,600 | New Conventional | |
| Previous Owner | $277,400 | Construction | |
| Closed | $53,200 | No Value Available |
Source: MLS of Southern Arizona
MLS Number: 22522688
APN: 116-27-2240
- 3641 Eagles View Place Unit 5
- 3447 W Quail Haven Cir
- 3509 W Foxes Den Dr
- 475 S Hotel Service Rd
- 475 S Hotel Service Rd
- 834 S Deer Meadow Loop
- 485 S Hotel Service Rd
- 485 S Hotel Service Rd
- 3276 W Tumamoc Dr
- 3268 Saguaro Ridge Dr Unit 21
- 3820 W Tohono View Place Unit 23
- 3232 W Tumamoc Dr
- 3206 W Tumamoc Dr Unit 5
- 3188 W Tumamoc Dr
- 3152 W Tumamoc Dr Unit 8
- 977 S Bill Martin Dr
- 3075 W Placita Sierra Tortuga Unit 6
- 1140 S Singing Bird Ct
- 101 S Players Club Dr Unit 11202
- 101 S Players Club Dr Unit 3101
- 1050 S Bill Martin Dr
- 101 S Players Club Dr Unit 28101
- 101 S Players Club Dr Unit 25101
- 2800 W Broadway Blvd
- 2855 W Anklam Rd
- 2656 W Broadway Blvd
- 2822 W St Tropaz Ave
- 2601 W Broadway Blvd Unit 598
- 2601 W Broadway Blvd Unit O 391
- 2525 W Anklam Rd
- 1417 S Lynx Dr
- 2821 W Highcliff Dr
- 2571 W Blaine Ct
- 2690 W Saddle Ranch Place
- 2162 W Speedway Blvd
- 1720 N Clifton St
- 2143 W Calle Campana de Plata
- 2020 W Dozemary Ct
- 1975 W 36th St
- 1316 S Flaxseed Dr

