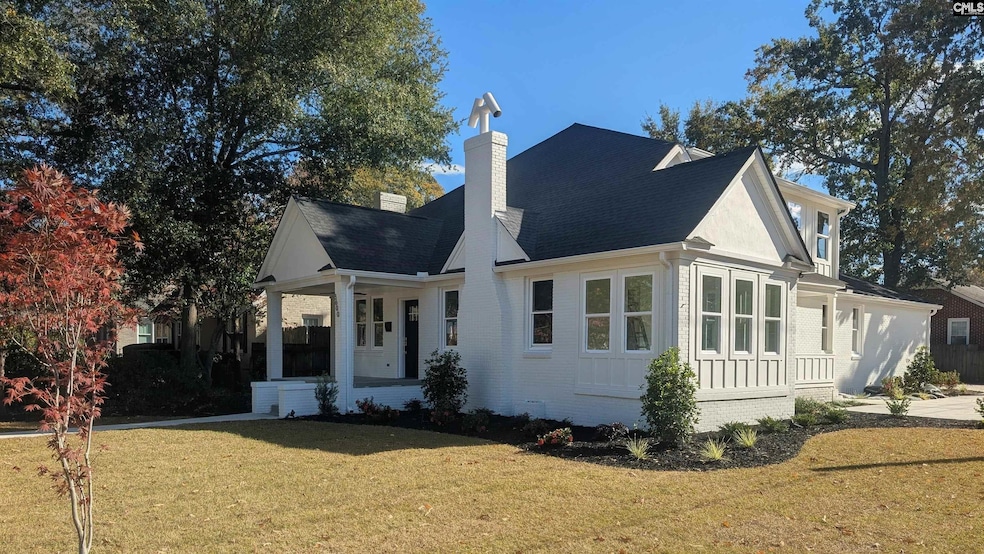3600 Wheat St Columbia, SC 29205
Rosewood NeighborhoodEstimated payment $5,376/month
Highlights
- Popular Property
- ENERGY STAR Certified Homes
- Freestanding Bathtub
- Rosewood Elementary School Rated A-
- Dining Room with Fireplace
- 5-minute walk to Sims Park
About This Home
Completely rebuilt from the studs up, this 1940s Shandon bungalow blends timeless character with modern luxury. The 4BR, 3.5BA layout offers flexible living for families, professionals, or downsizers. The first-floor owner’s suite features his-and-hers closets, double vanities, a freestanding tub, walk-in shower, and private water closet. In-suite on main with own private bathroom with two closets. Upstairs, each bedroom includes its own vanity and toilet with a shared tub/shower in a Jack-and-Jill layout, plus dual bonus rooms ideal for offices or playrooms. The chef’s kitchen impresses with custom cabinetry, quartz countertops, a commercial-grade range, large island, and LED lighting—perfect for entertaining. All systems are brand new, including HVAC, plumbing, electrical, and a 50-year architectural roof, each backed by transferable manufacturer's warranties and a structural warranty from TerraTec. Rich 3⁄4-inch nail-down hardwoods flow throughout, complemented by a welcoming front porch and private rear patio for effortless outdoor living. Situated on a peaceful corner lot, this move-in-ready home offers walkability to Devine Street, Five Points, and USC—without HOA fees. A rare, fully reimagined Shandon home delivering classic curb appeal, contemporary comfort, and turnkey peace of mind. Disclaimer: CMLS has not reviewed and, therefore, does not endorse vendors who may appear in listings.
Home Details
Home Type
- Single Family
Est. Annual Taxes
- $5,067
Year Built
- Built in 1940
Lot Details
- Corner Lot
- Sprinkler System
Parking
- 6 Parking Spaces
Home Design
- Traditional Architecture
- Four Sided Brick Exterior Elevation
Interior Spaces
- 3,188 Sq Ft Home
- 2-Story Property
- Wet Bar
- Crown Molding
- High Ceiling
- Ceiling Fan
- Recessed Lighting
- Free Standing Fireplace
- Living Room with Fireplace
- Dining Room with Fireplace
- 2 Fireplaces
- Sun or Florida Room
- Wood Flooring
- Crawl Space
Kitchen
- Eat-In Kitchen
- Self-Cleaning Convection Oven
- Gas Cooktop
- Free-Standing Range
- Freezer
- Dishwasher
- Wine Cooler
- Kitchen Island
- Granite Countertops
- Quartz Countertops
- Tiled Backsplash
- Disposal
Bedrooms and Bathrooms
- 4 Bedrooms
- Primary Bedroom on Main
- Dual Closets
- Walk-In Closet
- Jack-and-Jill Bathroom
- In-Law or Guest Suite
- Dual Vanity Sinks in Primary Bathroom
- Private Water Closet
- Freestanding Bathtub
- Secondary bathroom tub or shower combo
- Bathtub with Shower
- Separate Shower
Laundry
- Laundry in Mud Room
- Laundry on main level
- Dryer
- Washer
Eco-Friendly Details
- ENERGY STAR Certified Homes
Outdoor Features
- Covered Patio or Porch
- Exterior Lighting
- Rain Gutters
Schools
- Rosewood Elementary School
- Hand Middle School
- Dreher High School
Utilities
- Multiple cooling system units
- Central Heating and Cooling System
- Multiple Heating Units
- Vented Exhaust Fan
- Heat Pump System
- Heating System Uses Gas
- Tankless Water Heater
- Cable TV Available
Community Details
- No Home Owners Association
- Shandon Subdivision
Map
Home Values in the Area
Average Home Value in this Area
Tax History
| Year | Tax Paid | Tax Assessment Tax Assessment Total Assessment is a certain percentage of the fair market value that is determined by local assessors to be the total taxable value of land and additions on the property. | Land | Improvement |
|---|---|---|---|---|
| 2024 | $5,067 | $185,200 | $0 | $0 |
| 2023 | $5,067 | $0 | $0 | $0 |
| 2022 | $4,655 | $161,000 | $87,000 | $74,000 |
| 2021 | $4,693 | $9,660 | $0 | $0 |
| 2020 | $4,760 | $9,660 | $0 | $0 |
| 2019 | $4,773 | $9,660 | $0 | $0 |
| 2018 | $4,201 | $8,400 | $0 | $0 |
| 2017 | $4,085 | $8,400 | $0 | $0 |
| 2016 | $3,798 | $10,040 | $0 | $0 |
| 2015 | $4,720 | $10,040 | $0 | $0 |
| 2014 | $4,678 | $167,400 | $0 | $0 |
| 2013 | -- | $10,040 | $0 | $0 |
Property History
| Date | Event | Price | List to Sale | Price per Sq Ft |
|---|---|---|---|---|
| 11/11/2025 11/11/25 | For Sale | $940,000 | -- | $295 / Sq Ft |
Source: Consolidated MLS (Columbia MLS)
MLS Number: 621421
APN: 13807-10-01
- 3726 Blossom St
- 3407 Blossom St
- 3318 Blossom St
- 3812 Duncan St
- 3219 Blossom St
- 3600 Yale Ave
- 109 S Ott Rd
- 528 Capitol Place
- 3924 Yale Ave
- 3727 Moss Ave
- 3925 Rosewood Dr
- 3402 Rosewood Dr
- 4103 Devine St Unit K-7
- 4103 Devine St Unit J-6
- 4103 Devine St Unit E-3
- 4 Sims Ave
- 4100 Yale Ave
- 4227 Blossom St
- 303 Beltline Blvd
- 307 Beltline Blvd
- 3209 Wilmot Ave Unit 2B
- 4003 Devine St
- 4003 Devine St
- 3012 Rosewood Dr
- 609 Suber St
- 4427 Blossom St
- 2712 Lee St
- 2807 Rosewood Dr
- 2718 Wheat St
- 320 S Beltline Blvd Unit 12-A
- 504 S Beltline Blvd
- 700 Woodrow St
- 724 Pembroke Ave
- 23 Cavalier Ct Unit A
- 303 King St
- 3718 Live Oak St
- 746 Deerwood St
- 2546 Lee St
- 914 King St
- 918 King St

