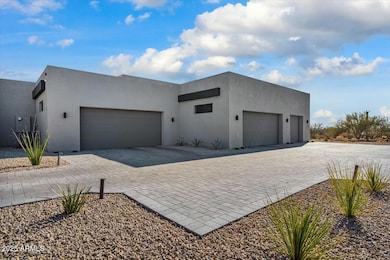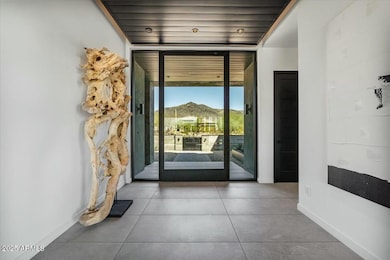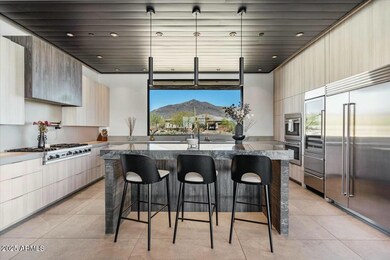
36004 N Prickley Pear Rd Cave Creek, AZ 85331
Highlights
- Private Pool
- 2.08 Acre Lot
- Contemporary Architecture
- Black Mountain Elementary School Rated A-
- Mountain View
- Double Pane Windows
About This Home
As of May 2025Step into your luxury custom build nestled right in the heart of Cave Creek Arizona. This home is surrounded by views of Cave Creek Regional Park and Black Mountain and sure to impress.
This estate has 4 bedrooms with 4.5 bathrooms with no detail spared.
The seamless transitions between the exterior and interior design are demonstrated by the stackable doors and repeated large format tile flooring. The custom lighted floating soffits are inlayed with painted tricorn black tongue and groove material to create an
element of coziness that contemporary homes often search for. Luxurious cabinetry in the kitchen is combined with wood cast concrete side panels to simplify the neutral palette of the home.
Take a step into the backyard, an upscale retreat. The raised water and fire feature parallel to the pool accomplishes the perfect backdrop to this resort-like setting. Adding a sunken fireplace pulled together by the wood cast concrete establishes a cohesive detail between the pool and fire pit feature. Built in barbeque is perfect for entertaining.
This one is sure to check all the boxes.
Last Agent to Sell the Property
Realty ONE Group License #SA670599000 Listed on: 03/23/2025

Home Details
Home Type
- Single Family
Est. Annual Taxes
- $4,179
Year Built
- Built in 2022
Lot Details
- 2.08 Acre Lot
- Desert faces the front and back of the property
- Block Wall Fence
- Artificial Turf
- Front and Back Yard Sprinklers
- Sprinklers on Timer
HOA Fees
- $21 Monthly HOA Fees
Parking
- 7 Open Parking Spaces
- 5 Car Garage
- Electric Vehicle Home Charger
Home Design
- Contemporary Architecture
- Wood Frame Construction
- Foam Roof
- Stucco
Interior Spaces
- 3,795 Sq Ft Home
- 1-Story Property
- Double Pane Windows
- ENERGY STAR Qualified Windows
- Mountain Views
Kitchen
- Gas Cooktop
- Built-In Microwave
- ENERGY STAR Qualified Appliances
- Kitchen Island
Flooring
- Tile
- Vinyl
Bedrooms and Bathrooms
- 4 Bedrooms
- 4.5 Bathrooms
- Dual Vanity Sinks in Primary Bathroom
- Bathtub With Separate Shower Stall
Pool
- Private Pool
- Pool Pump
Schools
- Black Mountain Elementary School
- Sonoran Trails Middle School
- Cactus Shadows High School
Utilities
- Central Air
- Heating unit installed on the ceiling
- Septic Tank
Community Details
- Association fees include no fees
- Canyon Ridge Estate Association, Phone Number (602) 861-5980
- Built by Malone Custom Homes
- Canyon Ridge Estates Subdivision
Listing and Financial Details
- Tax Lot 21113176
- Assessor Parcel Number 211-13-176
Ownership History
Purchase Details
Home Financials for this Owner
Home Financials are based on the most recent Mortgage that was taken out on this home.Purchase Details
Purchase Details
Purchase Details
Home Financials for this Owner
Home Financials are based on the most recent Mortgage that was taken out on this home.Purchase Details
Purchase Details
Similar Homes in Cave Creek, AZ
Home Values in the Area
Average Home Value in this Area
Purchase History
| Date | Type | Sale Price | Title Company |
|---|---|---|---|
| Warranty Deed | $2,435,000 | Pinnacle Title Services | |
| Warranty Deed | $350,000 | Stewart Ttl & Tr Of Phoenix | |
| Warranty Deed | $290,000 | First American Title Ins Co | |
| Corporate Deed | $2,980,000 | Lawyers Title Of Arizona Inc | |
| Cash Sale Deed | $2,980,000 | Lawyers Title Of Arizona Inc | |
| Cash Sale Deed | $2,980,000 | Lawyers Title Of Arizona Inc | |
| Quit Claim Deed | -- | Security Title Agency |
Mortgage History
| Date | Status | Loan Amount | Loan Type |
|---|---|---|---|
| Previous Owner | $350,500 | New Conventional | |
| Previous Owner | $2,000,000 | New Conventional |
Property History
| Date | Event | Price | Change | Sq Ft Price |
|---|---|---|---|---|
| 05/28/2025 05/28/25 | Sold | $2,435,000 | -3.9% | $642 / Sq Ft |
| 04/13/2025 04/13/25 | Pending | -- | -- | -- |
| 03/23/2025 03/23/25 | For Sale | $2,535,000 | -- | $668 / Sq Ft |
Tax History Compared to Growth
Tax History
| Year | Tax Paid | Tax Assessment Tax Assessment Total Assessment is a certain percentage of the fair market value that is determined by local assessors to be the total taxable value of land and additions on the property. | Land | Improvement |
|---|---|---|---|---|
| 2025 | $4,179 | $90,457 | -- | -- |
| 2024 | $1,001 | $86,149 | -- | -- |
| 2023 | $1,001 | $43,890 | $43,890 | $0 |
| 2022 | $981 | $34,995 | $34,995 | $0 |
| 2021 | $1,070 | $33,555 | $33,555 | $0 |
| 2020 | $1,052 | $34,725 | $34,725 | $0 |
| 2019 | $1,022 | $32,970 | $32,970 | $0 |
| 2018 | $988 | $27,450 | $27,450 | $0 |
| 2017 | $956 | $30,300 | $30,300 | $0 |
| 2016 | $953 | $21,165 | $21,165 | $0 |
| 2015 | $956 | $22,272 | $22,272 | $0 |
Agents Affiliated with this Home
-
Jill Cesky

Seller's Agent in 2025
Jill Cesky
Realty One Group
(480) 688-6277
3 in this area
59 Total Sales
-
Debbie Shackelford
D
Buyer's Agent in 2025
Debbie Shackelford
ProAgent Realty
(602) 418-0370
1 in this area
96 Total Sales
Map
Source: Arizona Regional Multiple Listing Service (ARMLS)
MLS Number: 6839894
APN: 211-13-176
- 35971 N Prickley Pear Rd
- 5100 E Cloud Rd
- 36013 N Summit Dr
- 35530 N Canyon Crossings Dr
- 35045 N 52nd Place
- 33505 N 55th St
- 33501 N 55th St
- 5491 E El Sendero Dr
- 5690 E Canyon Creek Cir
- 5815 E Sentinel Rock Rd
- 5830 E Restin Rd
- 34651 N 49th St
- 4772 E Agave Ln
- 0000 E Sentinel Rock Rd Unit 1
- 5892 E Carefree Mountain Dr
- 34709 N 48th St
- 35407 N Palo Verde Way
- 5878 E Chuparosa Place Unit 70
- 36600 N Cave Creek Rd Unit 4A
- 36600 N Cave Creek Rd Unit C17






