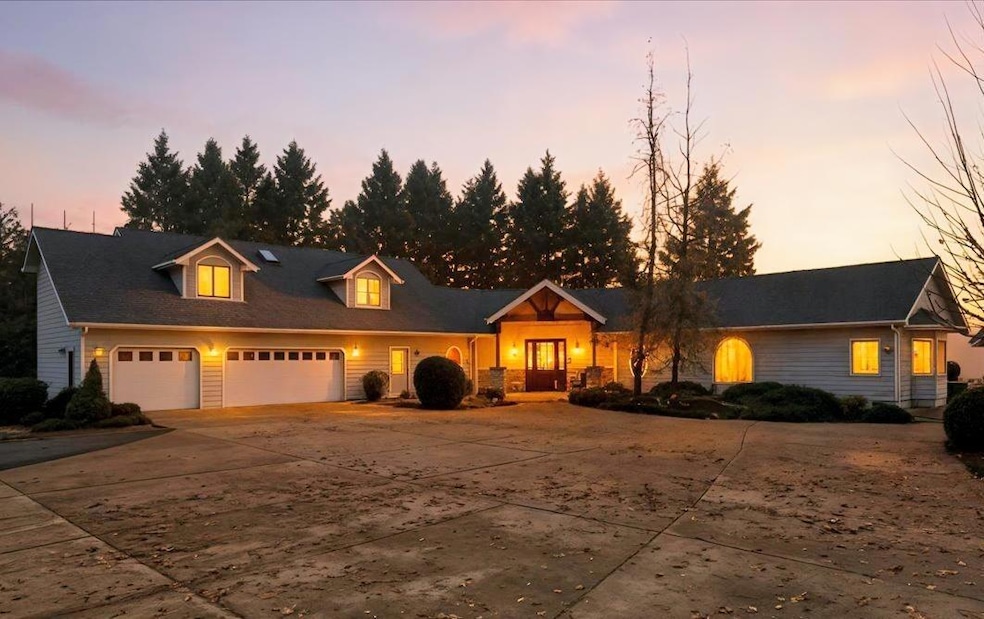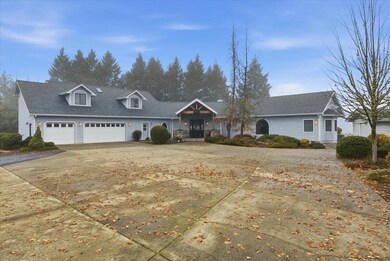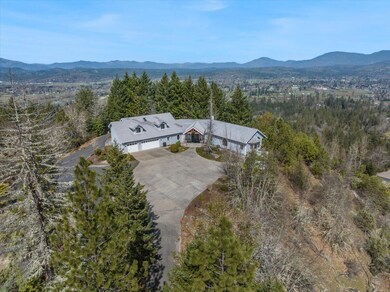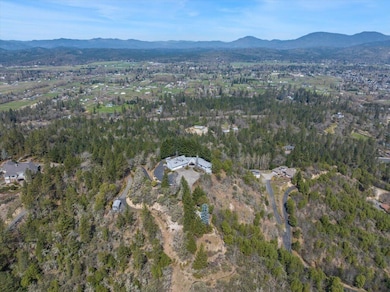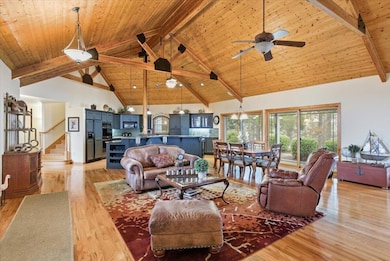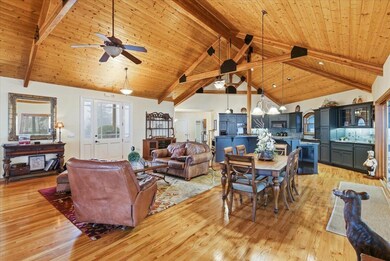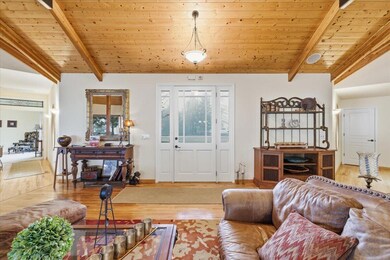3601 Campus View Dr Grants Pass, OR 97527
Estimated payment $6,540/month
Highlights
- RV Garage
- Panoramic View
- Vaulted Ceiling
- Second Garage
- Contemporary Architecture
- Wood Flooring
About This Home
Discover this immaculate 1999 custom built, 3-bed, 3-bath home offering over 2,800 sq ft of updated, turnkey living. Situated atop a private hill, the residence offers stunning panoramic views while maintaining complete privacy. Main level features a gourmet kitchen with custom cabinetry & a built-in wine bar, all flowing into a spacious living area with grand vaulted ceilings. Main-floor primary suite includes a sitting area, patio access to enjoy the views, & a large ensuite with soaking tub & walk-in closet. Two guest bedrooms with dormer windows share a bathroom on the second level, offering a private space for visitors. Massive 3-car garage, an RV barn, a 20 x32 garage for a boat or ATVs, & a shed, it's ready for a variety of uses. Recent upgrades, including a new roof, ensure this property is move-in ready. As a bonus, this property includes $1815/month cell tower lease income. Towers on the perimeter of the property, hidden from view of the residence.
Home Details
Home Type
- Single Family
Est. Annual Taxes
- $4,649
Year Built
- Built in 2000
Lot Details
- 7.87 Acre Lot
- Property is zoned Rr5; Rural Res 5 Ac, Rr5; Rural Res 5 Ac
Parking
- 4 Car Attached Garage
- Second Garage
- Workshop in Garage
- Driveway
- RV Garage
Property Views
- Panoramic
- City
- Mountain
Home Design
- Contemporary Architecture
- Frame Construction
- Composition Roof
- Concrete Perimeter Foundation
Interior Spaces
- 2,788 Sq Ft Home
- 2-Story Property
- Built-In Features
- Vaulted Ceiling
- Ceiling Fan
- Double Pane Windows
- Great Room
- Living Room
- Home Office
Kitchen
- Breakfast Bar
- Double Oven
- Cooktop with Range Hood
- Microwave
- Dishwasher
- Wine Refrigerator
- Granite Countertops
- Tile Countertops
- Trash Compactor
Flooring
- Wood
- Carpet
- Vinyl
Bedrooms and Bathrooms
- 3 Bedrooms
- Primary Bedroom on Main
- Walk-In Closet
- 3 Full Bathrooms
- Double Vanity
- Soaking Tub
Laundry
- Laundry Room
- Dryer
- Washer
Schools
- Allen Dale Elementary School
- South Middle School
- Grants Pass High School
Utilities
- Forced Air Heating and Cooling System
- Well
- Septic Tank
- Leach Field
- Cable TV Available
Additional Features
- Smart Irrigation
- Patio
Community Details
- No Home Owners Association
Listing and Financial Details
- Tax Lot 103
- Assessor Parcel Number R320253
Map
Home Values in the Area
Average Home Value in this Area
Tax History
| Year | Tax Paid | Tax Assessment Tax Assessment Total Assessment is a certain percentage of the fair market value that is determined by local assessors to be the total taxable value of land and additions on the property. | Land | Improvement |
|---|---|---|---|---|
| 2025 | $4,649 | $584,620 | -- | -- |
| 2024 | $4,649 | $567,600 | -- | -- |
| 2023 | $3,854 | $551,070 | $0 | $0 |
| 2022 | $3,879 | $535,020 | -- | -- |
| 2021 | $3,635 | $519,440 | $0 | $0 |
| 2020 | $3,532 | $6,820 | $0 | $0 |
| 2018 | $46 | $6,440 | $0 | $0 |
| 2017 | $3,402 | $6,260 | $0 | $0 |
| 2016 | $2,888 | $448,090 | $0 | $0 |
| 2015 | $2,785 | $435,040 | $0 | $0 |
| 2014 | $2,710 | $422,360 | $0 | $0 |
Property History
| Date | Event | Price | List to Sale | Price per Sq Ft |
|---|---|---|---|---|
| 11/13/2025 11/13/25 | Price Changed | $1,165,000 | +25.4% | $418 / Sq Ft |
| 05/05/2025 05/05/25 | Price Changed | $929,000 | -21.6% | $333 / Sq Ft |
| 04/17/2025 04/17/25 | Price Changed | $1,185,000 | -1.3% | $425 / Sq Ft |
| 03/18/2025 03/18/25 | For Sale | $1,200,000 | -- | $430 / Sq Ft |
Source: Oregon Datashare
MLS Number: 220197658
APN: R346579
- 3615 Redwood Hwy
- 3340 Redwood Hwy Unit 601
- 0 Redwood Hwy Unit 220200455
- 0 Redwood Hwy Unit 677188456
- 2709 Jerome Prairie Rd
- 1780 Southgate Way
- 1900 Midway Ave
- 3313 Redwood Ave
- 1885 Hubbard Ln
- 1746 SW Waterstone Dr
- 2593 Midway Ave
- 2882 Esther Ln
- 1542 SW Waterstone Dr
- 2444 Elk Ln
- 1561 Raydean Dr
- 1550 Kokanee Ln
- 291 Pyle Dr
- 1752 Rounds Ave
- 2659 Esther Ln
- 2720 Redwood Ave
