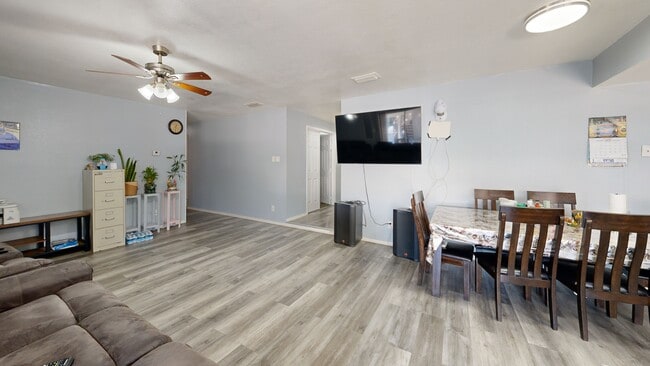
3601 Chime St Irving, TX 75062
Northwest Park NeighborhoodEstimated payment $2,122/month
Highlights
- Hot Property
- Vaulted Ceiling
- 2 Car Attached Garage
- Open Floorplan
- Traditional Architecture
- Ceramic Tile Flooring
About This Home
Opportunity awaits in this move in ready 3-2-2 just minutes from DFW Airport Las Colinas and major freeways! The open floor plan features a spacious kitchen and family room overlooking the backyard. Three bedrooms plus additional flex space for a home office or fourth bedroom. The hall bathroom and primary bath shower have been updated. Updated windows in the front of the home, new roof in 2020, enjoy the large covered patio and oversized backyard, 12x16 workshop with electric.
Listing Agent
Maggie Love & Associates Brokerage Phone: 214-232-4463 License #0386896 Listed on: 09/03/2025
Home Details
Home Type
- Single Family
Est. Annual Taxes
- $5,656
Year Built
- Built in 1967
Lot Details
- 7,579 Sq Ft Lot
Parking
- 2 Car Attached Garage
- Garage Door Opener
- Driveway
Home Design
- Traditional Architecture
- Brick Exterior Construction
- Slab Foundation
- Composition Roof
- Asphalt Roof
- Vinyl Siding
Interior Spaces
- 1,514 Sq Ft Home
- 1-Story Property
- Open Floorplan
- Vaulted Ceiling
Kitchen
- Gas Range
- Disposal
Flooring
- Carpet
- Ceramic Tile
- Vinyl
Bedrooms and Bathrooms
- 3 Bedrooms
- 2 Full Bathrooms
Schools
- Hanes Elementary School
- Macarthur High School
Utilities
- Central Air
- Heating System Uses Natural Gas
- Gas Water Heater
- Cable TV Available
Community Details
- Garden Park Subdivision
Listing and Financial Details
- Legal Lot and Block 5 / 5
- Assessor Parcel Number 32144500050050000
Map
Home Values in the Area
Average Home Value in this Area
Tax History
| Year | Tax Paid | Tax Assessment Tax Assessment Total Assessment is a certain percentage of the fair market value that is determined by local assessors to be the total taxable value of land and additions on the property. | Land | Improvement |
|---|---|---|---|---|
| 2025 | $6,321 | $318,780 | $65,000 | $253,780 |
| 2024 | $6,321 | $295,650 | $65,000 | $230,650 |
| 2023 | $6,321 | $261,570 | $50,000 | $211,570 |
| 2022 | $6,032 | $261,570 | $50,000 | $211,570 |
| 2021 | $4,965 | $205,320 | $40,000 | $165,320 |
| 2020 | $5,101 | $203,320 | $40,000 | $163,320 |
| 2019 | $5,128 | $193,370 | $40,000 | $153,370 |
| 2018 | $4,951 | $184,590 | $40,000 | $144,590 |
| 2017 | $4,065 | $150,910 | $25,000 | $125,910 |
| 2016 | $3,885 | $144,210 | $25,000 | $119,210 |
| 2015 | $914 | $111,960 | $20,000 | $91,960 |
| 2014 | $914 | $111,960 | $20,000 | $91,960 |
Property History
| Date | Event | Price | List to Sale | Price per Sq Ft |
|---|---|---|---|---|
| 09/25/2025 09/25/25 | Price Changed | $310,000 | -1.6% | $205 / Sq Ft |
| 09/09/2025 09/09/25 | For Sale | $314,900 | -- | $208 / Sq Ft |
Purchase History
| Date | Type | Sale Price | Title Company |
|---|---|---|---|
| Vendors Lien | -- | Attorney |
Mortgage History
| Date | Status | Loan Amount | Loan Type |
|---|---|---|---|
| Open | $147,184 | FHA |
About the Listing Agent
Maggie's Other Listings
Source: North Texas Real Estate Information Systems (NTREIS)
MLS Number: 21050307
APN: 32144500050050000
- 3324 Cardinal Ln
- 3214 Cheyenne St
- 3814 Calgary Ct E
- 3645 Noor Dr
- 3501 Esplendor Ave
- 3210 Ridgehaven St
- 3643 W Northgate Dr Unit 105
- 3635 W Northgate Dr Unit 145
- 3647 W Northgate Dr Unit 156
- 3649 W Northgate Dr Unit 155D
- 3607 W Northgate Dr Unit 113L
- 3611 W Northgate Dr Unit 120
- 3908 Cody Ct
- 3202 Parker St
- 3500 Grande Bulevar
- 3508 Grande Bulevar
- 3530 Grande Bulevar
- 3016 Sun Valley St
- 3213 Thames St
- 3410 Country Club Dr W Unit 192I
- 3429 W Rochelle Rd
- 3321 Ridgehaven St Unit ID1230866P
- 3466 N Beltline Rd
- 2721 Cibola Dr
- 4002 Fairbanks Ct
- 3217 Ridgeview Ln
- 3645 W Northgate Dr Unit 202
- 3639 W Northgate Dr Unit 150E
- 3146 W Northgate Dr
- 3541 W Northgate Dr
- 3725 W Northgate Dr
- 3114 Harvard St N
- 3801 N Belt Line Rd
- 2612 Avenida Loop
- 4129 Portland St
- 2716 Timberlake Dr
- 3800 N Belt Line Rd
- 2613 Laramie St
- 3420 Country Club Dr W Unit 214
- 2621 Trinity St





