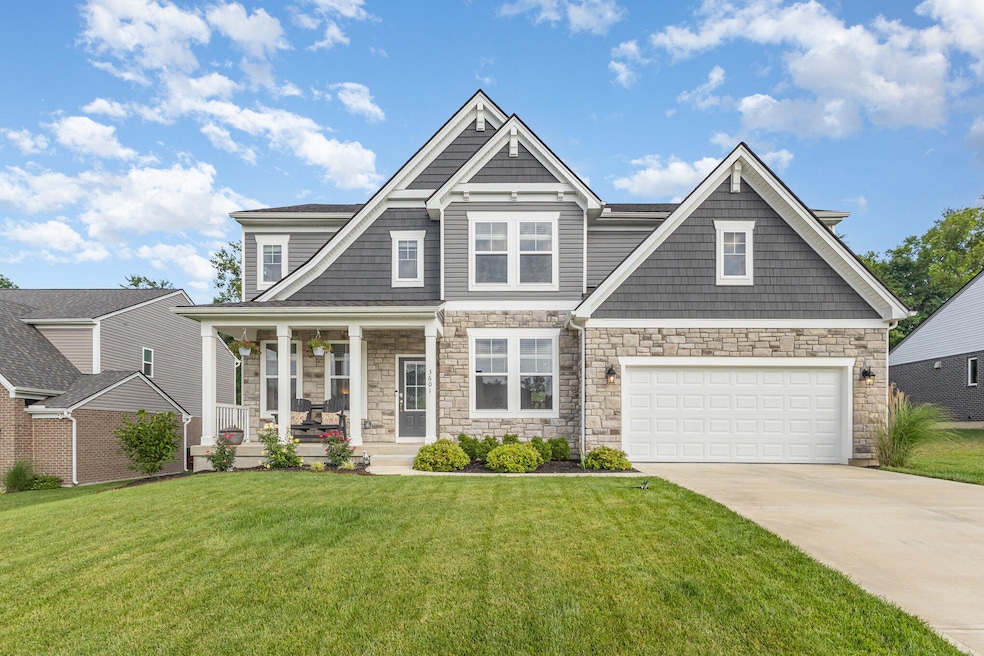3601 Dorset Ct Covington, KY 41015
Estimated payment $3,320/month
Highlights
- View of Trees or Woods
- Open Floorplan
- Partially Wooded Lot
- Ryland Heights Elementary School Rated 9+
- Recreation Room
- Traditional Architecture
About This Home
Beautifully upgraded Quentin floor plan in Covington's Ashford Village, tucked in a quiet cul-de-sac. This home offers the perfect mix of space, style, and function with designer finishes throughout. Step in from the covered porch to a formal dining room and private home office—great for remote work. The open-concept main floor features natural-toned LVP flooring, quartz countertops, custom lighting, and a cozy fireplace in the spacious family room. The kitchen includes a walk-in pantry, sleek finishes, and ample storage—perfect for everyday living or entertaining. Upstairs, the owner's suite features oversized walk-in closet, dual vanities, and a luxurious walk-in shower. Three additional bedrooms offer space for family or guests. Thoughtful upgrades include luxury carpet, white-plank blinds, 300 Amp service, whole-home networking, and stylish fixtures. Outside, enjoy a wooded lot, fenced yard, and private setting—ideal for relaxing or entertaining. Sellers are offering a home warranty!
Home Details
Home Type
- Single Family
Est. Annual Taxes
- $5,940
Year Built
- Built in 2022
Lot Details
- 0.29 Acre Lot
- Lot Dimensions are 80 x 157
- Cul-De-Sac
- Property is Fully Fenced
- Wood Fence
- Partially Wooded Lot
HOA Fees
- $28 Monthly HOA Fees
Parking
- 2 Car Garage
- Garage Door Opener
Home Design
- Traditional Architecture
- Brick Exterior Construction
- Poured Concrete
- Shingle Roof
- Vertical Siding
- Vinyl Siding
Interior Spaces
- 3,458 Sq Ft Home
- 2-Story Property
- Open Floorplan
- Wired For Data
- Built-In Features
- High Ceiling
- Ceiling Fan
- Recessed Lighting
- Electric Fireplace
- Vinyl Clad Windows
- Entrance Foyer
- Family Room
- Formal Dining Room
- Home Office
- Recreation Room
- Loft
- Bonus Room
- Storage
- Utility Room
- Carpet
- Views of Woods
- Home Security System
Kitchen
- Eat-In Kitchen
- Walk-In Pantry
- Double Oven
- Gas Cooktop
- Microwave
- Dishwasher
- Stainless Steel Appliances
- Kitchen Island
- Granite Countertops
- Disposal
Bedrooms and Bathrooms
- 4 Bedrooms
- Walk-In Closet
- Double Vanity
Laundry
- Laundry Room
- Laundry on upper level
Finished Basement
- Partial Basement
- Finished Basement Bathroom
- Basement Storage
Outdoor Features
- Covered Patio or Porch
Schools
- Ryland Heights Elementary School
- Woodland Middle School
- Scott High School
Utilities
- Central Air
- Heating System Uses Natural Gas
- High Speed Internet
- Cable TV Available
Community Details
- Association fees include association fees
- Vertex Association, Phone Number (859) 491-5711
Listing and Financial Details
- Home warranty included in the sale of the property
- Assessor Parcel Number 072-00-04-063.00
Map
Home Values in the Area
Average Home Value in this Area
Tax History
| Year | Tax Paid | Tax Assessment Tax Assessment Total Assessment is a certain percentage of the fair market value that is determined by local assessors to be the total taxable value of land and additions on the property. | Land | Improvement |
|---|---|---|---|---|
| 2024 | $5,940 | $484,900 | $51,000 | $433,900 |
| 2023 | $5,943 | $470,900 | $51,000 | $419,900 |
| 2022 | $640 | $51,000 | $51,000 | $0 |
| 2021 | $509 | $40,000 | $40,000 | $0 |
Property History
| Date | Event | Price | Change | Sq Ft Price |
|---|---|---|---|---|
| 08/26/2025 08/26/25 | Pending | -- | -- | -- |
| 08/01/2025 08/01/25 | For Sale | $524,900 | +8.2% | $152 / Sq Ft |
| 03/13/2023 03/13/23 | Sold | $484,900 | -7.6% | -- |
| 01/21/2023 01/21/23 | Pending | -- | -- | -- |
| 12/21/2022 12/21/22 | For Sale | $524,900 | 0.0% | -- |
| 08/01/2022 08/01/22 | Price Changed | $524,900 | -4.5% | -- |
| 07/31/2022 07/31/22 | Pending | -- | -- | -- |
| 05/03/2022 05/03/22 | For Sale | $549,900 | -- | -- |
Purchase History
| Date | Type | Sale Price | Title Company |
|---|---|---|---|
| Deed | $459,000 | Kentucky Land Title Agcy Inc |
Mortgage History
| Date | Status | Loan Amount | Loan Type |
|---|---|---|---|
| Open | $436,410 | New Conventional |
Source: Northern Kentucky Multiple Listing Service
MLS Number: 634929
APN: 072-00-04-063.00
- BUCHANAN Plan at Ashford Village
- ALDEN Plan at Ashford Village
- VALE Plan at Ashford Village
- ALWICK Plan at Ashford Village
- QUENTIN Plan at Ashford Village
- HIALEAH Plan at Ashford Village
- BEACHWOOD Plan at Ashford Village
- ASHTON Plan at Ashford Village
- 3563 Capel Ct
- 3562 Capel Ct
- 3832 Stewart Dr
- 3147 Drew Ln
- 690 Rusconi Dr
- 3172 Drew Ln
- DaVinci Plan at Villages of Decoursey - Maple Street Collection
- Breckenridge Plan at Villages of Decoursey - Maple Street Collection
- Harper Plan at Villages of Decoursey - Maple Street Collection
- Fairfax Plan at Villages of Decoursey - Maple Street Collection
- Preston Plan at Villages of Decoursey - Maple Street Collection
- Yosemite Plan at Villages of Decoursey - Maple Street Collection







