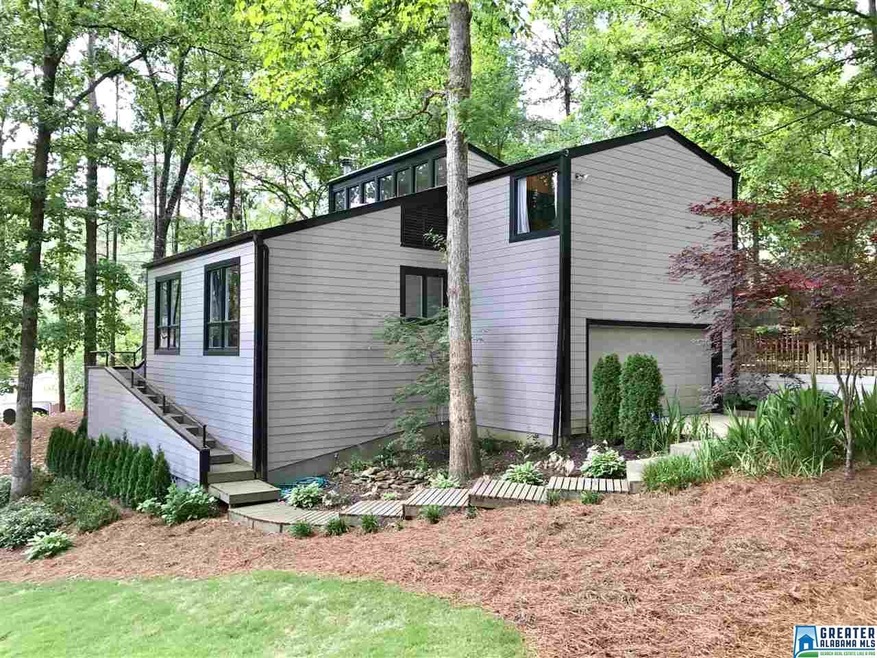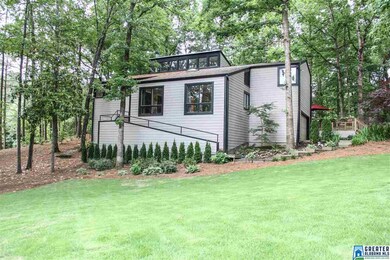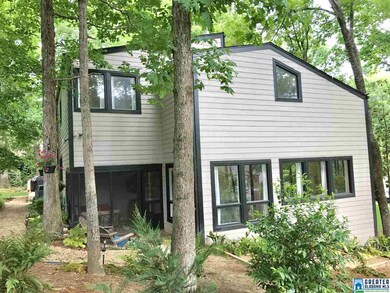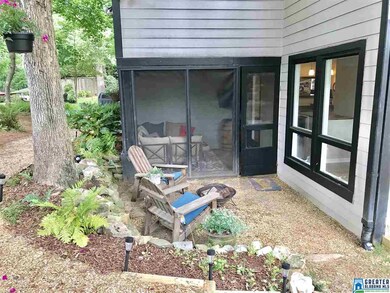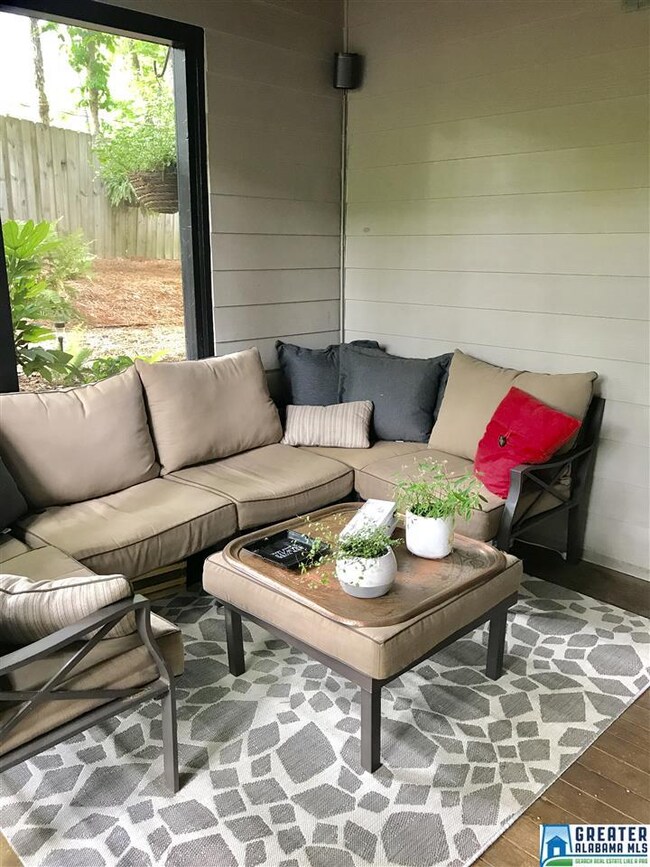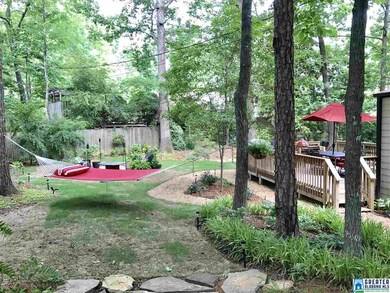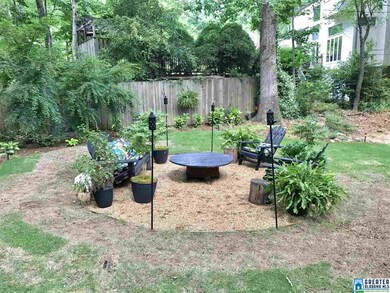
3601 Dunbarton Dr Mountain Brook, AL 35223
Highlights
- Safe Room
- Two Primary Bedrooms
- Cathedral Ceiling
- Brookwood Forest Elementary School Rated A
- Deck
- Wood Flooring
About This Home
As of August 2018This home has a had a complete makeover. Spacious open floor plan, convenient to shops and restaurants, and award winning schools. Main level has beautiful hardwood floors and plenty of windows for natural light. 2 huge master bedrooms for your choosing on the main level or second floor. Yard is beautifully landscaped and a paradise within the city. Whole house generator and family storm shelter are perfect for keeping the family safe when bad weather strikes. Come relax and enjoy your new home.
Home Details
Home Type
- Single Family
Est. Annual Taxes
- $3,892
Year Built
- Built in 1981
Lot Details
- 0.46 Acre Lot
Parking
- 2 Car Attached Garage
- Garage on Main Level
- Side Facing Garage
- Driveway
- Uncovered Parking
Home Design
- HardiePlank Siding
Interior Spaces
- 2-Story Property
- Wet Bar
- Smooth Ceilings
- Cathedral Ceiling
- Recessed Lighting
- Fireplace Features Masonry
- Gas Fireplace
- French Doors
- Dining Room
- Den with Fireplace
- Bonus Room
- Screened Porch
- Crawl Space
- Safe Room
- Attic
Kitchen
- Electric Oven
- Electric Cooktop
- Built-In Microwave
- Dishwasher
- Stainless Steel Appliances
- Solid Surface Countertops
- Disposal
Flooring
- Wood
- Carpet
- Tile
Bedrooms and Bathrooms
- 3 Bedrooms
- Primary Bedroom on Main
- Double Master Bedroom
- Walk-In Closet
- 3 Full Bathrooms
- Bathtub and Shower Combination in Primary Bathroom
- Garden Bath
- Separate Shower
- Linen Closet In Bathroom
Laundry
- Laundry Room
- Laundry on main level
- Washer and Electric Dryer Hookup
Outdoor Features
- Deck
- Screened Patio
- Exterior Lighting
- Storm Cellar or Shelter
Utilities
- Central Heating and Cooling System
- Gas Water Heater
- Septic Tank
Listing and Financial Details
- Assessor Parcel Number 28-00-10-4-011-001.000
Ownership History
Purchase Details
Home Financials for this Owner
Home Financials are based on the most recent Mortgage that was taken out on this home.Purchase Details
Home Financials for this Owner
Home Financials are based on the most recent Mortgage that was taken out on this home.Purchase Details
Purchase Details
Purchase Details
Home Financials for this Owner
Home Financials are based on the most recent Mortgage that was taken out on this home.Purchase Details
Home Financials for this Owner
Home Financials are based on the most recent Mortgage that was taken out on this home.Purchase Details
Home Financials for this Owner
Home Financials are based on the most recent Mortgage that was taken out on this home.Similar Homes in the area
Home Values in the Area
Average Home Value in this Area
Purchase History
| Date | Type | Sale Price | Title Company |
|---|---|---|---|
| Warranty Deed | $410,000 | -- | |
| Warranty Deed | $385,000 | -- | |
| Foreclosure Deed | $221,500 | -- | |
| Quit Claim Deed | -- | -- | |
| Warranty Deed | $386,500 | None Available | |
| Survivorship Deed | $239,900 | Magic City Title Company Inc | |
| Warranty Deed | $211,500 | -- |
Mortgage History
| Date | Status | Loan Amount | Loan Type |
|---|---|---|---|
| Open | $328,000 | New Conventional | |
| Closed | $328,000 | New Conventional | |
| Previous Owner | $365,750 | New Conventional | |
| Previous Owner | $243,660 | New Conventional | |
| Previous Owner | $245,000 | Purchase Money Mortgage | |
| Previous Owner | $170,000 | Credit Line Revolving | |
| Previous Owner | $191,920 | No Value Available | |
| Previous Owner | $17,720 | Stand Alone Second | |
| Previous Owner | $200,900 | No Value Available | |
| Closed | $23,990 | No Value Available |
Property History
| Date | Event | Price | Change | Sq Ft Price |
|---|---|---|---|---|
| 08/24/2018 08/24/18 | Sold | $410,000 | -5.7% | $165 / Sq Ft |
| 06/07/2018 06/07/18 | For Sale | $435,000 | +13.0% | $175 / Sq Ft |
| 04/29/2016 04/29/16 | Sold | $385,000 | -5.6% | $155 / Sq Ft |
| 02/22/2016 02/22/16 | Pending | -- | -- | -- |
| 01/13/2016 01/13/16 | For Sale | $407,900 | -- | $164 / Sq Ft |
Tax History Compared to Growth
Tax History
| Year | Tax Paid | Tax Assessment Tax Assessment Total Assessment is a certain percentage of the fair market value that is determined by local assessors to be the total taxable value of land and additions on the property. | Land | Improvement |
|---|---|---|---|---|
| 2024 | $6,906 | $63,840 | -- | -- |
| 2022 | $5,835 | $53,810 | $21,440 | $32,370 |
| 2021 | $5,079 | $47,080 | $21,440 | $25,640 |
| 2020 | $4,987 | $46,240 | $21,440 | $24,800 |
| 2019 | $4,151 | $42,460 | $0 | $0 |
| 2018 | $4,081 | $41,760 | $0 | $0 |
| 2017 | $3,891 | $39,840 | $0 | $0 |
| 2016 | $7,492 | $75,680 | $0 | $0 |
| 2015 | $7,492 | $70,040 | $0 | $0 |
| 2014 | $3,257 | $34,500 | $0 | $0 |
| 2013 | $3,257 | $34,500 | $0 | $0 |
Agents Affiliated with this Home
-
Chris Walker

Seller's Agent in 2018
Chris Walker
Keller Williams Metro South
(205) 908-3780
7 in this area
128 Total Sales
-
Leda Mims

Buyer's Agent in 2018
Leda Mims
ARC Realty - Hoover
(205) 243-4599
286 Total Sales
-
Michael Bryant
M
Seller's Agent in 2016
Michael Bryant
High Point Realty LLC
(509) 489-7000
24 Total Sales
-
Lindsay Davis
L
Seller Co-Listing Agent in 2016
Lindsay Davis
Spartan Realty LLC
(205) 410-8785
1 in this area
589 Total Sales
Map
Source: Greater Alabama MLS
MLS Number: 818737
APN: 28-00-10-4-011-001.000
- 3317 Sandhurst Rd
- 3709 Dover Dr
- 3348 Overton Rd
- 3815 Ansley Rd
- 6196 Warrington Rd
- 6167 Warrington Rd
- 6168 Warrington Rd
- 3342 Overton Trail
- 3609 Springhill Rd
- 3357 Spring Valley Ct
- 3147 Ranger Rd
- 3149 Ranger Rd Unit 20-A
- 1700 Wickingham Cove
- 3788 Fairhaven Dr
- 3777 Crosby Dr
- 3551 Spring Valley Ct
- 1020 Locksley Dr Unit 1447
- 3816 Asbury Place
- 3424 Oakdale Dr
- 3409 Old Wood Ln
