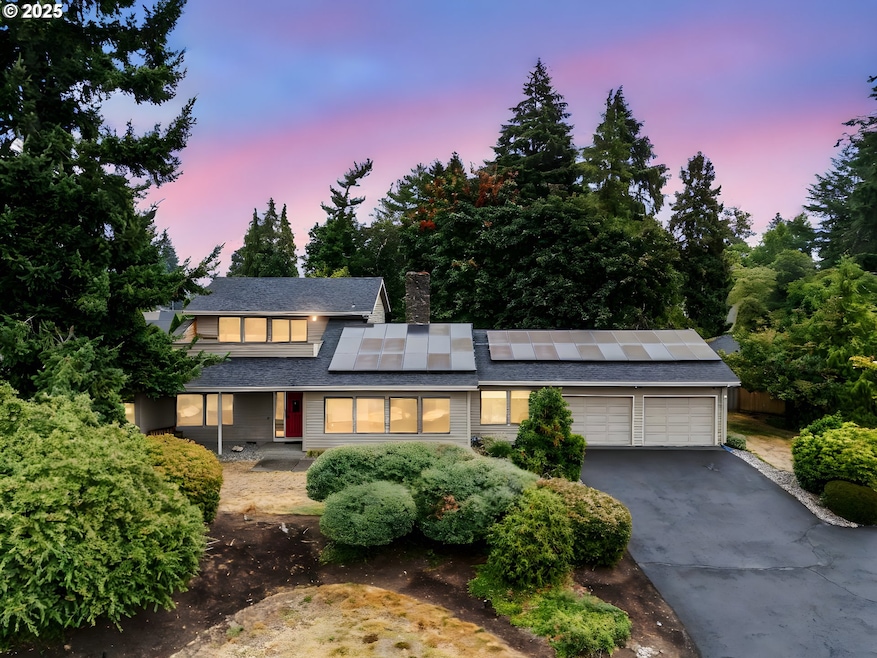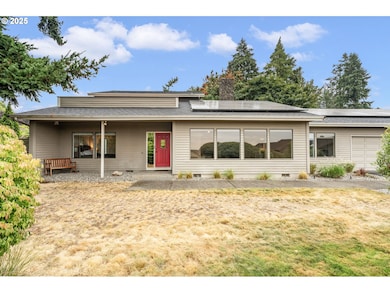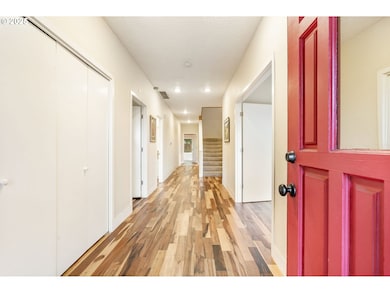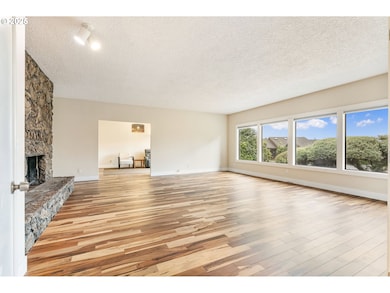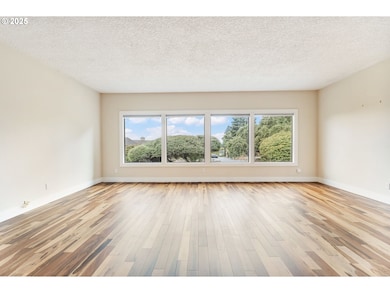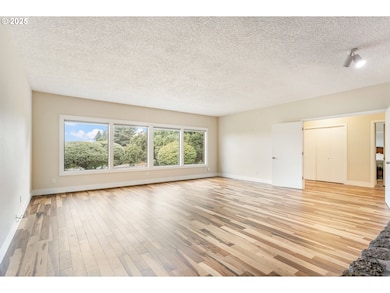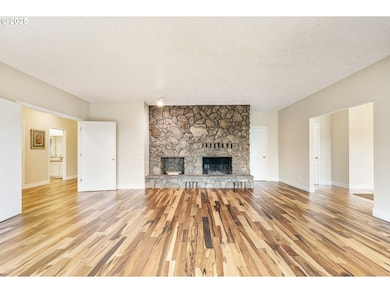3601 E 11th St Unit 9 Vancouver, WA 98661
Harney Heights NeighborhoodEstimated payment $4,497/month
Highlights
- RV Access or Parking
- Deck
- Vaulted Ceiling
- River View
- Contemporary Architecture
- Wood Flooring
About This Home
Luxury living meets timeless Northwest style, stunning 3,388 sq ft residence in Vancouver’s Harney Heights, Beautiful vaulted ceilings, rich Brazilian pecan hardwood floors, and panoramic views of the Columbia River, lots of natural light thanks to its south-facing orientation. Well-appointed kitchen, and a formal dining area. Upper loft with wet bar and private balcony adds the perfect touch for entertaining or unwinding. The primary suite offers a peaceful retreat with direct access to the yard, while two additional bedrooms and bathrooms provide flexibility for guests, work, or hobbies. Outdoor living is just as refined, with two sun-filled patios, a fully fenced yard, and professionally maintained landscaping. Energy efficiency is built in with owned solar panels, a high-efficiency heat pump, and forced air systems — all nestled within a quiet, private community just minutes from downtown, parks, and the Columbia waterfront.
Home Details
Home Type
- Single Family
Est. Annual Taxes
- $6,738
Year Built
- Built in 1977
Lot Details
- Property fronts a private road
- Fenced
- Gentle Sloping Lot
- Sprinkler System
- Private Yard
Parking
- 2 Car Attached Garage
- Garage on Main Level
- Garage Door Opener
- Driveway
- RV Access or Parking
Property Views
- River
- City
- Territorial
Home Design
- Contemporary Architecture
- Composition Roof
- Lap Siding
Interior Spaces
- 3,332 Sq Ft Home
- 2-Story Property
- Vaulted Ceiling
- Recessed Lighting
- Wood Burning Fireplace
- Natural Light
- Sliding Doors
- Family Room
- Living Room
- Dining Room
- Bonus Room
- First Floor Utility Room
- Laundry Room
- Crawl Space
- Security Lights
Kitchen
- Built-In Oven
- Built-In Range
- Microwave
- Dishwasher
- Kitchen Island
Flooring
- Wood
- Wall to Wall Carpet
- Tile
- Vinyl
Bedrooms and Bathrooms
- 3 Bedrooms
- Primary Bedroom on Main
- In-Law or Guest Suite
- Hydromassage or Jetted Bathtub
- Walk-in Shower
- Built-In Bathroom Cabinets
Accessible Home Design
- Low Kitchen Cabinetry
- Accessibility Features
Outdoor Features
- Deck
- Patio
- Porch
Additional Homes
- Accessory Dwelling Unit (ADU)
Schools
- Harney Elementary School
- Mcloughlin Middle School
- Fort Vancouver High School
Utilities
- Forced Air Heating and Cooling System
- Electric Water Heater
- High Speed Internet
Listing and Financial Details
- Assessor Parcel Number 037306018
Community Details
Overview
- Property has a Home Owners Association
- Nob Hill Association, Phone Number (971) 235-2223
Amenities
- Common Area
Map
Home Values in the Area
Average Home Value in this Area
Tax History
| Year | Tax Paid | Tax Assessment Tax Assessment Total Assessment is a certain percentage of the fair market value that is determined by local assessors to be the total taxable value of land and additions on the property. | Land | Improvement |
|---|---|---|---|---|
| 2025 | $6,925 | $809,756 | $190,000 | $619,756 |
| 2024 | $6,738 | $709,467 | $190,000 | $519,467 |
| 2023 | $6,717 | $738,709 | $190,000 | $548,709 |
| 2022 | $6,671 | $721,464 | $190,000 | $531,464 |
| 2021 | $6,042 | $667,489 | $190,000 | $477,489 |
| 2020 | $5,966 | $569,596 | $132,500 | $437,096 |
| 2019 | $5,753 | $582,760 | $132,500 | $450,260 |
| 2018 | $5,519 | $582,184 | $0 | $0 |
| 2017 | $4,462 | $463,623 | $0 | $0 |
| 2016 | $5,148 | $391,150 | $0 | $0 |
| 2015 | $5,256 | $431,386 | $0 | $0 |
| 2014 | -- | $416,394 | $0 | $0 |
| 2013 | -- | $378,299 | $0 | $0 |
Property History
| Date | Event | Price | List to Sale | Price per Sq Ft |
|---|---|---|---|---|
| 11/19/2025 11/19/25 | Price Changed | $745,000 | -0.7% | $224 / Sq Ft |
| 11/01/2025 11/01/25 | Price Changed | $749,999 | -3.8% | $225 / Sq Ft |
| 09/11/2025 09/11/25 | Price Changed | $779,995 | -2.5% | $234 / Sq Ft |
| 09/10/2025 09/10/25 | For Sale | $799,995 | -- | $240 / Sq Ft |
Purchase History
| Date | Type | Sale Price | Title Company |
|---|---|---|---|
| Warranty Deed | $635,000 | Chicago Title Company Of Wa | |
| Quit Claim Deed | -- | None Available | |
| Bargain Sale Deed | -- | Clark County Title Co | |
| Trustee Deed | $334,923 | Clark County Title Co | |
| Warranty Deed | $375,000 | First American Title |
Mortgage History
| Date | Status | Loan Amount | Loan Type |
|---|---|---|---|
| Open | $657,860 | VA | |
| Previous Owner | $56,250 | Stand Alone Second | |
| Previous Owner | $281,250 | Purchase Money Mortgage |
Source: Regional Multiple Listing Service (RMLS)
MLS Number: 357118521
APN: 037306-018
- 3504 E 12th St
- 3802 E Mcloughlin Blvd
- 3400 E 13th St
- 3816 Edgewood Dr
- 1414 Brandt Rd Unit B17
- 2917 E 14th Ct
- 1511 June Dr
- 3225 Clark Ave
- 1618 Brandt Rd
- 1533 Cellars Ave
- 3313 E 17th St
- 1105 Manzanita Way
- 1620 Brandt Rd
- 3306 E 17th St
- 3903 E 18th St
- 1410 Grand Blvd
- 1503 Grand Blvd
- 4305 E 15th St
- 2772 E Mcloughlin Blvd
- 1418 Grand Place
- 3804 E 18th St
- 1612 Bryant St
- 2700 E 5th St
- 2011 Brandt Rd
- 4601 E 18th St
- 2812 Falk Rd
- 5555 E Evergreen Blvd
- 2920 Falk Rd
- 3100 Falk Rd
- 2600 T St
- 4710 Plomondon St
- 1798 SE Columbia River Dr
- 4500 Nicholson Rd
- 2909 NE 57th Ave
- 3114 NE 57th Ave
- 3009 NE 57th Ave
- 3214 NE 62nd Ave
- 305 E Mill Plain Blvd
- 1119 C St
- 330 E Mill Plain Blvd
