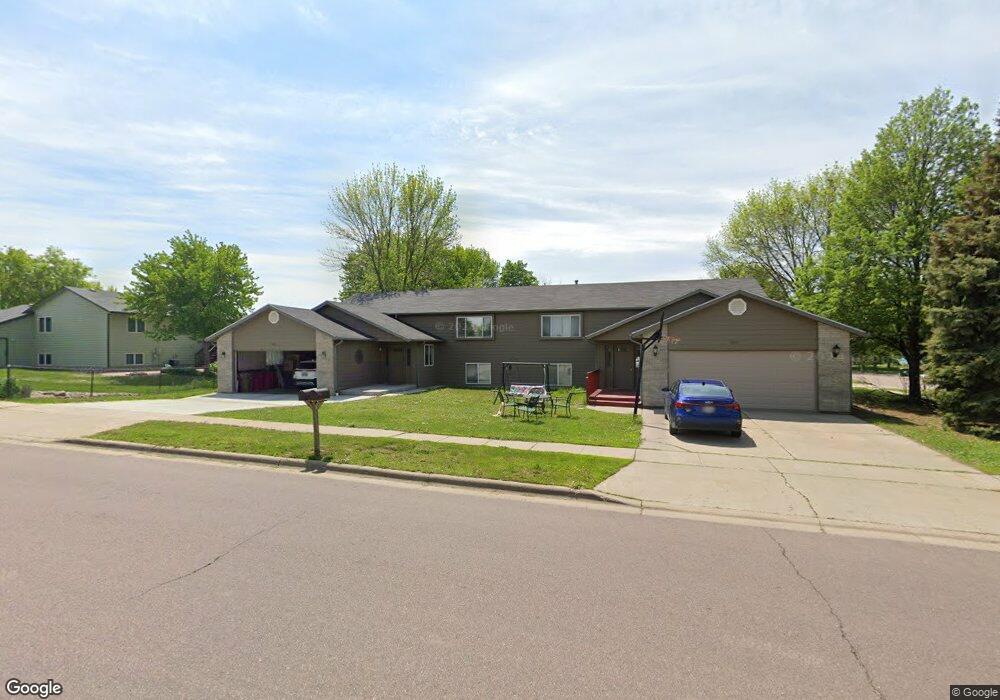3601 E 3rd St Sioux Falls, SD 57103
Oak View NeighborhoodEstimated Value: $453,000 - $549,000
8
Beds
6
Baths
4,176
Sq Ft
$123/Sq Ft
Est. Value
About This Home
This home is located at 3601 E 3rd St, Sioux Falls, SD 57103 and is currently estimated at $512,395, approximately $122 per square foot. 3601 E 3rd St is a home located in Minnehaha County with nearby schools including Anne Sullivan Elementary School, Whittier Middle School, and Washington High School.
Create a Home Valuation Report for This Property
The Home Valuation Report is an in-depth analysis detailing your home's value as well as a comparison with similar homes in the area
Home Values in the Area
Average Home Value in this Area
Tax History
| Year | Tax Paid | Tax Assessment Tax Assessment Total Assessment is a certain percentage of the fair market value that is determined by local assessors to be the total taxable value of land and additions on the property. | Land | Improvement |
|---|---|---|---|---|
| 2024 | $7,257 | $429,500 | $32,100 | $397,400 |
| 2023 | $7,511 | $429,500 | $32,100 | $397,400 |
| 2022 | $6,794 | $366,700 | $32,100 | $334,600 |
| 2021 | $6,088 | $317,900 | $0 | $0 |
| 2020 | $6,088 | $316,000 | $0 | $0 |
| 2019 | $6,445 | $328,193 | $0 | $0 |
| 2018 | $5,780 | $307,273 | $0 | $0 |
| 2017 | $5,848 | $294,029 | $29,333 | $264,696 |
Source: Public Records
Map
Nearby Homes
- 804 N Archer Dr
- 1013 N Danielle Dr
- 1012 N Caleb Ave
- 301 N Locust Ave
- 1020 N Bunker Place
- 3504 E Broken Arrow St
- 401 N Meyer Ln
- 3328 E Broken Arrow St
- 2800 E Madison St Unit 1-4
- 1304 N Archer Dr
- 4509 -4515 E 3rd st St
- 4304 E Walker Way
- 1001 N Homestead Cir
- 616 N Leadale Ave
- 813 N Marquette Ave
- 108 S Sycamore Ave
- 3008 E 12th St
- 4721 E 3rd St
- 2305 E Austin St
- 605 S Edward Dr
- 3601 3601 3603 E 3rd St
- 642 N Solar Dr
- 631 N Bahnson Ave
- 629 N Bahnson Ave
- 638 N Solar Dr
- 643 N Solar Dr
- 625 N Bahnson Ave
- 634 N Solar Dr
- 701 N Bahnson Ave
- 701 N Bahnson Ave
- 3511 3511-3513 E 3rd St
- 700 N Solar Dr
- 639 N Solar Dr
- 621 N Bahnson Ave
- 701 N Solar Dr
- 703 N Solar Dr
- 630 N Solar Dr
- 705 N Bahnson Ave
- 635 N Solar Dr
- 617 N Bahnson Ave
