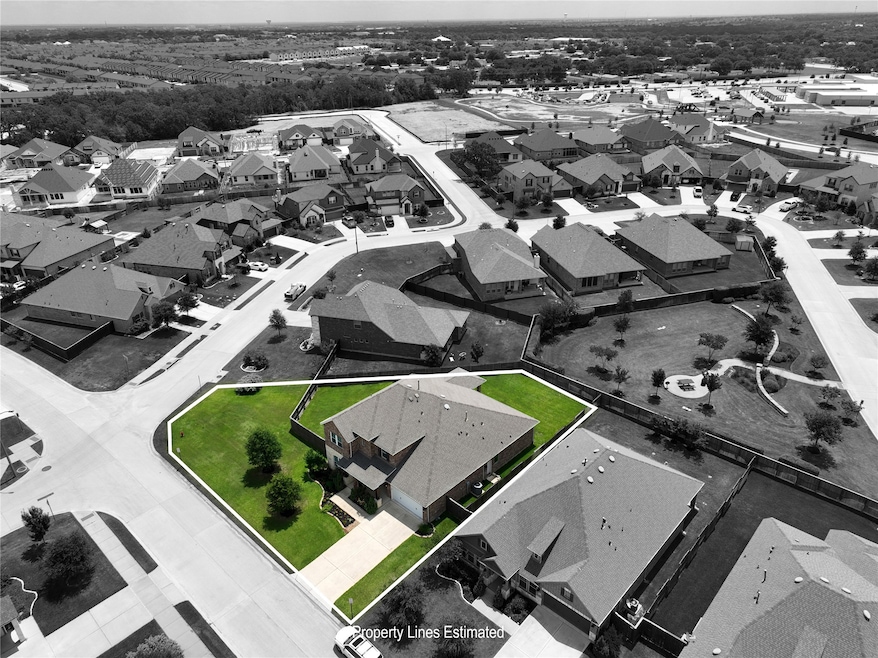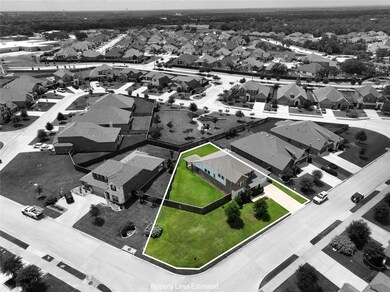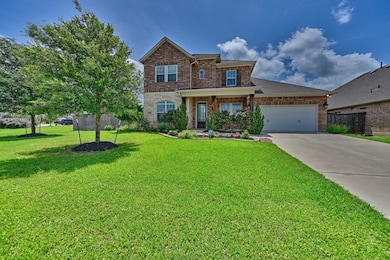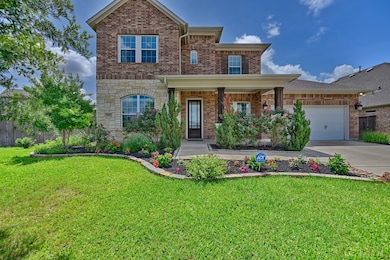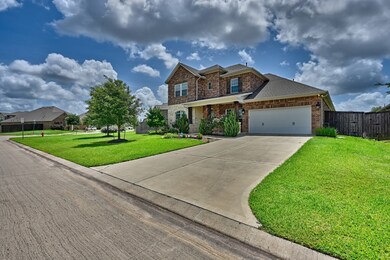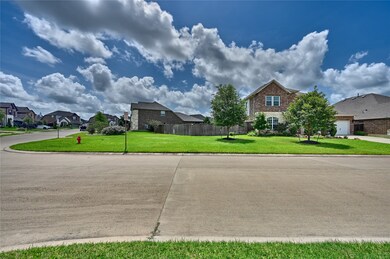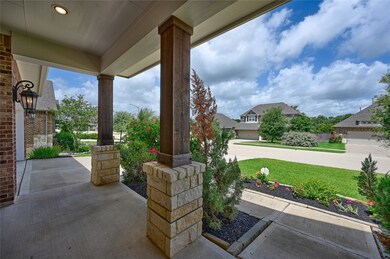3601 Haskell Hollow Loop College Station, TX 77845
Estimated payment $4,760/month
Highlights
- Home Theater
- Clubhouse
- Pond
- Greens Prairie Elementary School Rated A
- Deck
- Adjacent to Greenbelt
About This Home
SEE VIRTUAL TOUR LINK FOR LAYOUT:Looking for privacy and convenience near Mission Ranch? This beautiful 4-bedroom, 3.5-bath home offers comfort, space, and modern style just minutes from Texas A&M University. Built in 2018 by David Weekly Homes, it sits on a 13,504 sq. ft. lot with plenty of room to relax and entertain.
Step inside and you’ll love the bright morning light, open floor plan,2 living rooms, media room and thoughtful upgrades throughout. The kitchen features modern finishes and high-end appliances, perfect for family meals or weekend gatherings. The spacious living area opens to a quiet backyard ideal for enjoying peaceful evenings or summer barbecues on the oversized back porch.Located in the sought-after Mission Ranch community, this home includes access to amazing neighborhood amenities like walking trails, a clubhouse, and a community pool. Families appreciate the nearby top-rated schools and the short commute to Texas A&M, shopping, and dining.
Home Details
Home Type
- Single Family
Est. Annual Taxes
- $12,472
Year Built
- Built in 2018
Lot Details
- 0.31 Acre Lot
- Adjacent to Greenbelt
- Sprinkler System
- Back Yard Fenced and Side Yard
HOA Fees
- $149 Monthly HOA Fees
Parking
- 3 Car Attached Garage
Home Design
- Traditional Architecture
- Split Level Home
- Slab Foundation
- Composition Roof
- Cement Siding
- Stone Siding
Interior Spaces
- 3,639 Sq Ft Home
- 2-Story Property
- High Ceiling
- Entrance Foyer
- Family Room Off Kitchen
- Living Room
- Combination Kitchen and Dining Room
- Home Theater
- Home Office
- Game Room
- Utility Room
- Washer and Electric Dryer Hookup
- Security System Owned
Kitchen
- Walk-In Pantry
- Electric Oven
- Gas Range
- Microwave
- Dishwasher
- Kitchen Island
- Granite Countertops
- Disposal
Flooring
- Laminate
- Vinyl
Bedrooms and Bathrooms
- 4 Bedrooms
- 3 Full Bathrooms
- Double Vanity
- Soaking Tub
- Bathtub with Shower
- Separate Shower
Outdoor Features
- Pond
- Deck
- Covered Patio or Porch
Schools
- River Bend Elementary School
- Wellborn Middle School
- A & M Consolidated High School
Utilities
- Central Heating and Cooling System
Community Details
Overview
- Association fees include clubhouse, common areas, recreation facilities
- Ccmc Association, Phone Number (832) 823-9354
- Mission Ranch Subdivision
Amenities
- Picnic Area
- Clubhouse
Recreation
- Pickleball Courts
- Community Playground
- Community Pool
- Trails
Security
- Security Guard
Map
Home Values in the Area
Average Home Value in this Area
Tax History
| Year | Tax Paid | Tax Assessment Tax Assessment Total Assessment is a certain percentage of the fair market value that is determined by local assessors to be the total taxable value of land and additions on the property. | Land | Improvement |
|---|---|---|---|---|
| 2025 | $6,789 | $648,620 | $85,000 | $563,620 |
| 2024 | $6,789 | $654,453 | -- | -- |
| 2023 | $6,789 | $594,957 | $0 | $0 |
| 2022 | $11,532 | $540,870 | $0 | $0 |
| 2021 | $11,106 | $541,300 | $72,500 | $468,800 |
| 2020 | $10,152 | $447,000 | $72,500 | $374,500 |
| 2019 | $6,798 | $287,720 | $95,000 | $192,720 |
Property History
| Date | Event | Price | List to Sale | Price per Sq Ft | Prior Sale |
|---|---|---|---|---|---|
| 09/17/2025 09/17/25 | Price Changed | $679,000 | -0.9% | $187 / Sq Ft | |
| 08/15/2025 08/15/25 | Price Changed | $685,000 | -1.4% | $188 / Sq Ft | |
| 06/07/2025 06/07/25 | For Sale | $695,000 | +39.3% | $191 / Sq Ft | |
| 07/12/2019 07/12/19 | Sold | -- | -- | -- | View Prior Sale |
| 06/12/2019 06/12/19 | Pending | -- | -- | -- | |
| 03/01/2019 03/01/19 | For Sale | $499,000 | -- | $143 / Sq Ft |
Purchase History
| Date | Type | Sale Price | Title Company |
|---|---|---|---|
| Vendors Lien | -- | University Title Company | |
| Special Warranty Deed | -- | Utitle |
Mortgage History
| Date | Status | Loan Amount | Loan Type |
|---|---|---|---|
| Open | $30,000 | New Conventional |
Source: Houston Association of REALTORS®
MLS Number: 21531459
APN: 419600-0133-0030
- 3632 Haskell Hollow Loop
- 3637 Slocum Hill Dr
- 3645 Slocum Hill Dr
- 3649 Slocum Hill Dr
- 3653 Slocum Hill Dr
- 3630 Slocum Hill Dr
- The Jackson Avenue Plan at Mission Ranch
- The Legacy Ranch: Showcase Home Plan at Mission Ranch
- The Mustang Trail Plan at Mission Ranch
- The Garden Oaks Plan at Mission Ranch
- Brazos Bend Plan at Mission Ranch
- The Pine Hill Plan at Mission Ranch
- The Cordova Creek Plan at Mission Ranch
- 3637 Anderson Arbor Ct
- 3561 Anderson Arbor Ct
- Jackson Plan at Mission Ranch
- Emerson Plan at Mission Ranch
- Norah Plan at Mission Ranch
- Darwood Plan at Mission Ranch
- Abigail Plan at Mission Ranch
- 2811 Papa Bear Dr
- 2819 Papa Bear Dr
- 2805 Papa Bear Dr
- 555 Hayes Ln
- 2903 Papa Bear Dr
- 2907 Papa Bear Dr
- 3547 Paloma Ridge Dr
- 3546 Paloma Ridge Dr
- 4114 Gunner Trail Unit A
- 3544 Paloma Ridge Dr
- 518 Hayes Ln
- 514 Deacon Dr W
- 2935 Papa Bear Dr
- 3515 Paloma Ridge Dr
- 3124 Claremont Dr Unit B & C
- 3511 Paloma Ridge Dr
- 502 Deacon Dr W
- 500 Deacon Dr W
- 2916 Old Ironsides Dr
- 3628 Kenyon Dr
