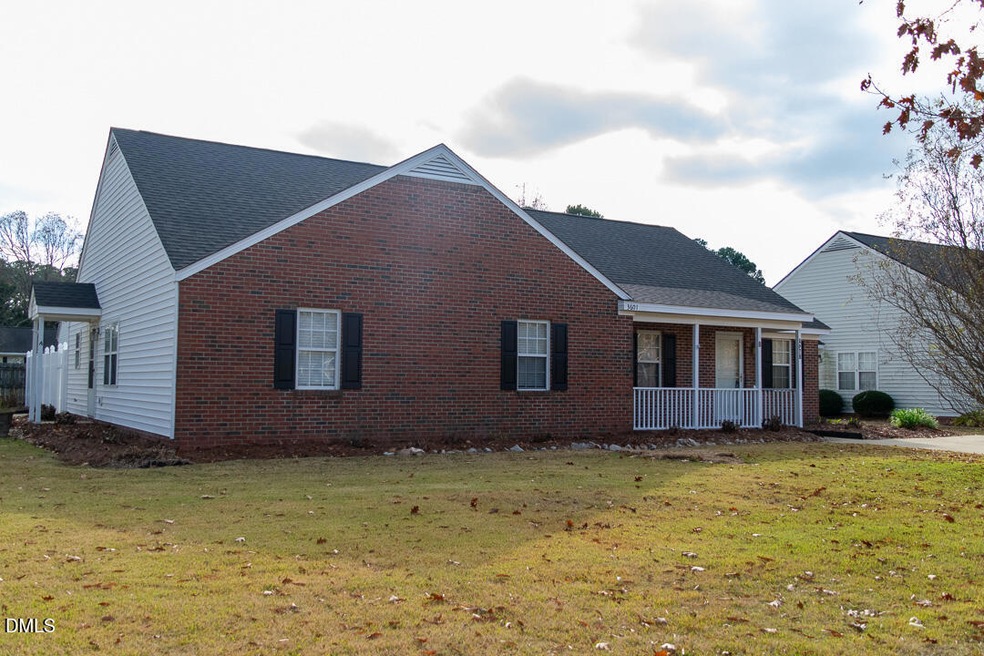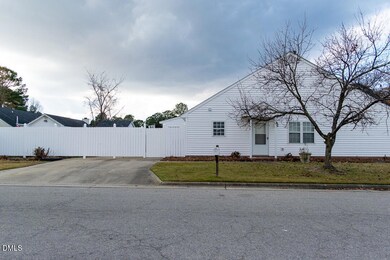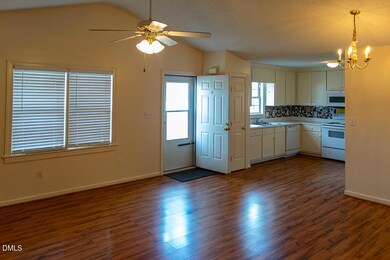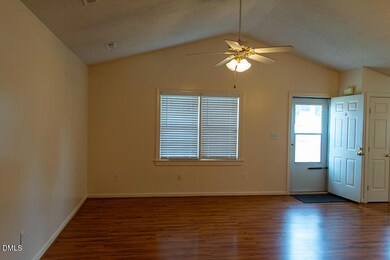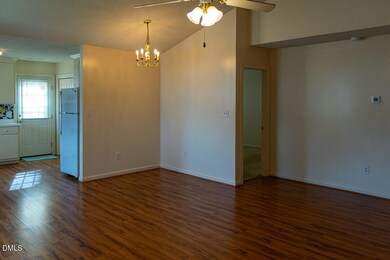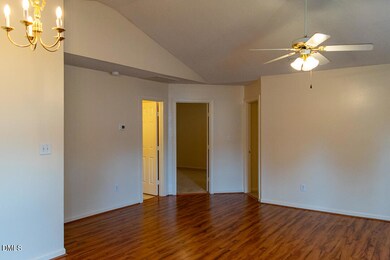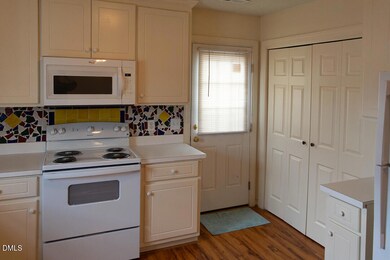3601 Jayne Ln NW Wilson, NC 27896
Estimated payment $1,778/month
Total Views
129
5
Beds
4
Baths
2,121
Sq Ft
$139
Price per Sq Ft
Highlights
- Vaulted Ceiling
- Corner Lot
- Covered Patio or Porch
- Ranch Style House
- No HOA
- Fireplace
About This Home
Ready to rent or live in one side and lease the other! This updated duplex offers modern touches with fresh paint and a new roof. Apartment B boasts a new HVAC system for comfort and reliability. The tall vinyl fence provides privacy. A versatile property with income potential and move-in-ready charm. Call today for a private tour!
Property Details
Home Type
- Multi-Family
Est. Annual Taxes
- $2,696
Year Built
- Built in 1999
Lot Details
- 9,583 Sq Ft Lot
- Privacy Fence
- Vinyl Fence
- Corner Lot
Home Design
- Duplex
- Ranch Style House
- Brick Veneer
- Slab Foundation
- Composition Roof
- Vinyl Siding
Interior Spaces
- 2,121 Sq Ft Home
- Vaulted Ceiling
- Ceiling Fan
- Fireplace
- Laundry closet
Kitchen
- Electric Range
- Microwave
- Dishwasher
Flooring
- Carpet
- Luxury Vinyl Tile
- Vinyl
Bedrooms and Bathrooms
- 5 Bedrooms
- 4 Full Bathrooms
Parking
- Private Driveway
- Paved Parking
- 4 Open Parking Spaces
Outdoor Features
- Covered Patio or Porch
- Outdoor Storage
Schools
- Vinson - Bynum Elementary School
- Forest Hills Middle School
- James Hunt High School
Utilities
- Forced Air Heating and Cooling System
- Heat Pump System
Listing and Financial Details
- Assessor Parcel Number 3713029576.000
Community Details
Overview
- No Home Owners Association
- 2 Units
- Airport Park Subdivision
Building Details
- 2 Vacant Units
Map
Create a Home Valuation Report for This Property
The Home Valuation Report is an in-depth analysis detailing your home's value as well as a comparison with similar homes in the area
Home Values in the Area
Average Home Value in this Area
Tax History
| Year | Tax Paid | Tax Assessment Tax Assessment Total Assessment is a certain percentage of the fair market value that is determined by local assessors to be the total taxable value of land and additions on the property. | Land | Improvement |
|---|---|---|---|---|
| 2025 | $1,432 | $240,711 | $22,500 | $218,211 |
| 2024 | $1,432 | $240,711 | $22,500 | $218,211 |
| 2023 | $1,663 | $145,629 | $20,000 | $125,629 |
| 2022 | $1,900 | $145,629 | $20,000 | $125,629 |
| 2021 | $1,900 | $145,629 | $20,000 | $125,629 |
| 2020 | $1,900 | $145,629 | $20,000 | $125,629 |
| 2019 | $1,900 | $145,629 | $20,000 | $125,629 |
| 2018 | $1,900 | $145,629 | $20,000 | $125,629 |
| 2017 | $1,871 | $145,629 | $20,000 | $125,629 |
| 2016 | $1,871 | $145,629 | $20,000 | $125,629 |
| 2014 | $1,772 | $142,340 | $20,000 | $122,340 |
Source: Public Records
Property History
| Date | Event | Price | List to Sale | Price per Sq Ft |
|---|---|---|---|---|
| 11/25/2025 11/25/25 | Pending | -- | -- | -- |
| 11/24/2025 11/24/25 | For Sale | $295,000 | -- | -- |
Source: Doorify MLS
Purchase History
| Date | Type | Sale Price | Title Company |
|---|---|---|---|
| Quit Claim Deed | $40,000 | None Listed On Document |
Source: Public Records
Source: Doorify MLS
MLS Number: 10134610
APN: 3713-02-9576.000
Nearby Homes
- 3316 Queensferry Dr NW
- 4519 Sweet Williams Ln Unit 153
- 4519 Sweet Williams Ln
- 3351 Airport Blvd NW
- 3405 Airport Blvd NW
- 3419 Airport Blvd NW
- 2112 Chelsea Dr NW
- 2112 Burnside Dr NW
- 2707 Ridge Rd NW
- 1716 Lakeside Dr NW
- 2603 Westminster Dr NW
- 3801 Falcon Ct
- 3803 Falcon Ct
- 3805 Falcon Ct
- 3807 Falcon Ct
- 3804 Falcon Ct
- Rachel Plan at Jetstream Park
- Brandon Plan at Jetstream Park
- Olivia Plan at Jetstream Park
