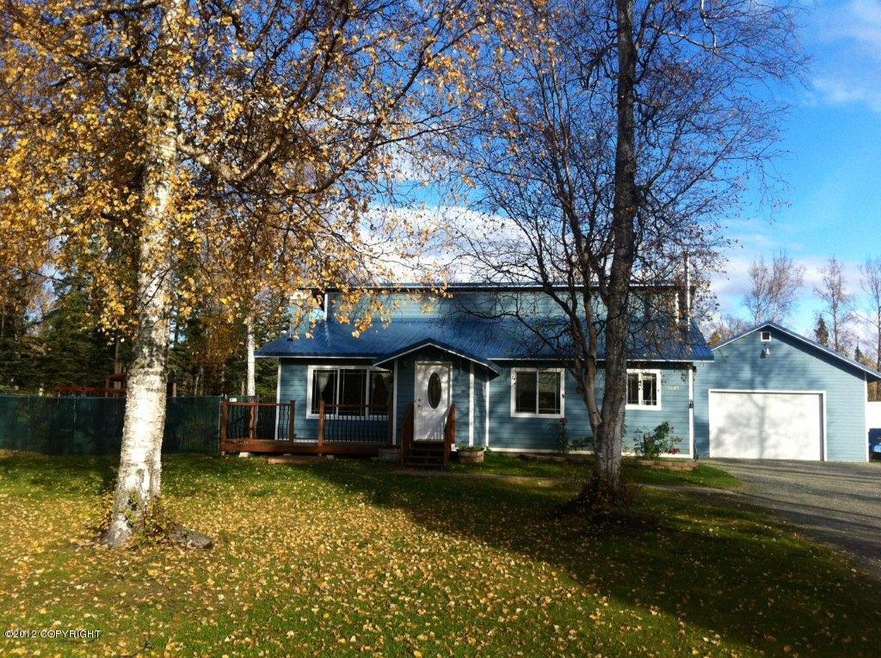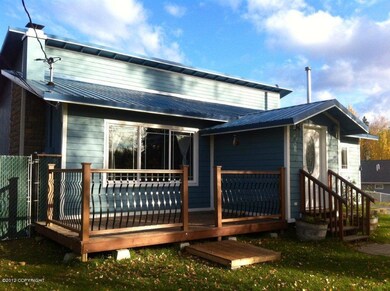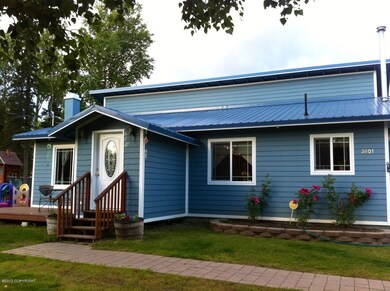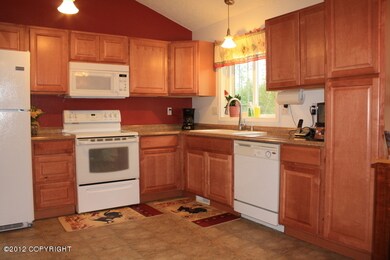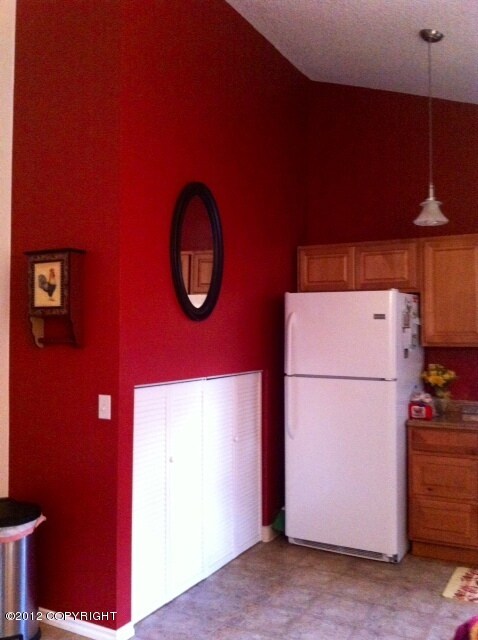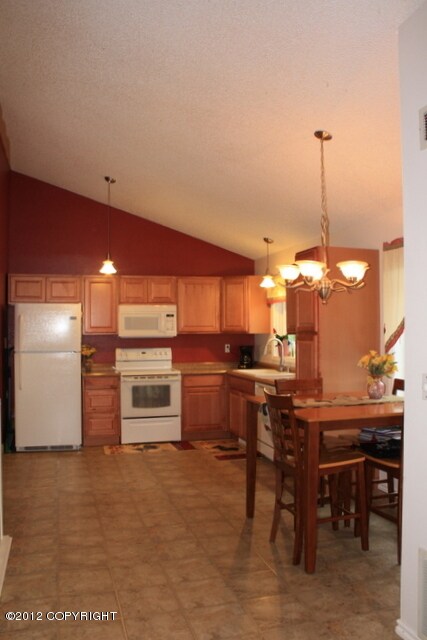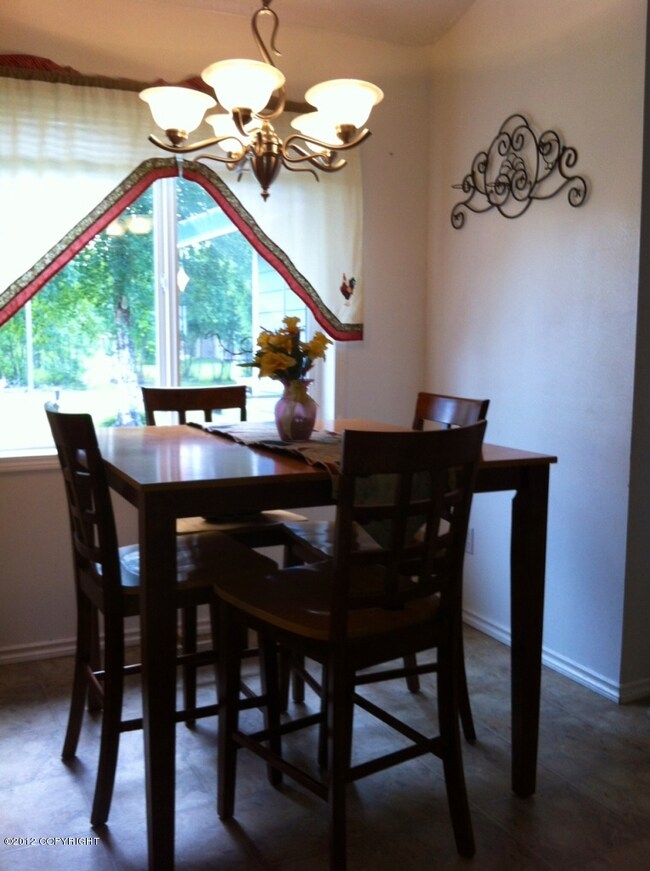3601 N Ebro Cir Wasilla, AK 99654
Estimated Value: $278,000 - $439,000
3
Beds
2
Baths
1,680
Sq Ft
$202/Sq Ft
Est. Value
Highlights
- Deck
- Den
- Home Security System
- Mud Room
- Fireplace
- Shed
About This Home
As of January 20131680 sq ft 3 bedroom house that has a real wood burning fireplace, vaulted ceilings, updated kitchen, formal sitting + family room, large arctic entry, and deck. As a bonus a nearly 1200 sq SHOP, is every mans dream,it sits on a level 1 acre lot with AMPLE parking for all sorts of toys. Attention to detail is noted with a ''drive through'' garage door on the back.Buyer/Buyer's rep to verify all information contained herein, including--but not limited to: utilities, legal description, school districts, features listed, etc.
Home Details
Home Type
- Single Family
Est. Annual Taxes
- $2,826
Year Built
- Built in 1981
Lot Details
- 0.93 Acre Lot
- Zoning described as Unknown (re: all MSB)
Parking
- 4 Car Garage
- Carport
Home Design
- Block Foundation
- Metal Roof
Interior Spaces
- 1,680 Sq Ft Home
- Ceiling Fan
- Fireplace
- Mud Room
- Family Room
- Den
- Finished Basement
Kitchen
- Microwave
- Dishwasher
Flooring
- Carpet
- Laminate
Bedrooms and Bathrooms
- 3 Bedrooms
- 2 Full Bathrooms
Home Security
- Home Security System
- Fire and Smoke Detector
Outdoor Features
- Deck
- Shed
Schools
- Finger Lake Elementary School
- Colony Middle School
- Colony High School
Utilities
- Forced Air Heating System
- Private Water Source
- Water Softener
- Septic Tank
Ownership History
Date
Name
Owned For
Owner Type
Purchase Details
Closed on
Oct 18, 2013
Sold by
Feriani Ralph B and Feriani Cheryl
Bought by
Alaska Robin Fishing Llc
Current Estimated Value
Purchase Details
Listed on
Aug 3, 2012
Closed on
Jan 25, 2013
Sold by
Beckwith Brent A and Beckwioth Laurie R
Bought by
Ford Steven C
List Price
$239,000
Home Financials for this Owner
Home Financials are based on the most recent Mortgage that was taken out on this home.
Avg. Annual Appreciation
3.10%
Original Mortgage
$234,591
Interest Rate
3.28%
Mortgage Type
New Conventional
Purchase Details
Closed on
Oct 20, 2004
Sold by
Duque Edgar J and Duque Debra A
Bought by
Beckwith Brent A and Beckwith Laurie R
Home Financials for this Owner
Home Financials are based on the most recent Mortgage that was taken out on this home.
Original Mortgage
$153,784
Interest Rate
5.82%
Mortgage Type
FHA
Create a Home Valuation Report for This Property
The Home Valuation Report is an in-depth analysis detailing your home's value as well as a comparison with similar homes in the area
Home Values in the Area
Average Home Value in this Area
Purchase History
| Date | Buyer | Sale Price | Title Company |
|---|---|---|---|
| Alaska Robin Fishing Llc | -- | Mat Su Title Agency Llc | |
| Ford Steven C | -- | Mat Su Title Agency Llc | |
| Beckwith Brent A | -- | -- |
Source: Public Records
Mortgage History
| Date | Status | Borrower | Loan Amount |
|---|---|---|---|
| Previous Owner | Ford Steven C | $234,591 | |
| Previous Owner | Beckwith Brent A | $153,784 |
Source: Public Records
Property History
| Date | Event | Price | List to Sale | Price per Sq Ft |
|---|---|---|---|---|
| 01/25/2013 01/25/13 | Sold | -- | -- | -- |
| 12/04/2012 12/04/12 | Pending | -- | -- | -- |
| 08/03/2012 08/03/12 | For Sale | $239,000 | -- | $142 / Sq Ft |
Source: Alaska Multiple Listing Service
Tax History Compared to Growth
Tax History
| Year | Tax Paid | Tax Assessment Tax Assessment Total Assessment is a certain percentage of the fair market value that is determined by local assessors to be the total taxable value of land and additions on the property. | Land | Improvement |
|---|---|---|---|---|
| 2025 | $3,836 | $329,100 | $38,000 | $291,100 |
| 2024 | $3,836 | $310,000 | $38,000 | $272,000 |
| 2023 | $3,613 | $299,000 | $38,000 | $261,000 |
| 2022 | $3,516 | $273,100 | $38,000 | $235,100 |
| 2021 | $3,432 | $240,800 | $38,000 | $202,800 |
| 2020 | $3,362 | $228,500 | $38,000 | $190,500 |
| 2019 | $3,287 | $221,500 | $38,000 | $183,500 |
| 2018 | $3,185 | $215,300 | $38,000 | $177,300 |
| 2017 | $3,089 | $209,300 | $38,000 | $171,300 |
| 2016 | $2,950 | $205,000 | $32,000 | $173,000 |
| 2015 | $2,848 | $202,000 | $32,000 | $170,000 |
| 2014 | $2,848 | $200,500 | $32,000 | $168,500 |
Source: Public Records
Map
Source: Alaska Multiple Listing Service
MLS Number: 12-11010
APN: 1344B09L021
Nearby Homes
- 7551 E Southshore Dr
- 7505 E Shorewood Dr
- 7400 Twin Lakes Dr
- 6880 E Rabbit Cir
- 6860 E Marge
- 7786 E Reisner Loop
- 6600 E Finger Lake View Dr
- 2525 N Larkspur Hill Cir
- 8255 E Ashmore Acres Ct
- 8319 E Ashmore Acres Ct
- 5965 E Wolverine Ave
- L1 B3 E Sun Crest Dr
- 7875 E Obsidian Loop
- 6025 N Engstrom Rd
- L17 B3 E Beverly Ann Ln
- L6 B1 E Beverly Ann Ln
- 7676 E Breckenridge Dr
- 9075 E Spring Creek Cir
- 8501 E Empire Cir
- 7833 E Aspen Ridge Rd
- 3585 N Ebro Cir
- 3631 N Ebro Cir
- 3600 N Calder Rd
- 7100 Springwood Dr
- 3661 N Ebro Cir
- 3630 N Calder Rd
- 3565 N Ebro Cir
- 3590 N Calder Rd
- 3600 N Ebro Cir
- 3660 N Ebro Cir
- 7360 E Springwood Dr
- 3630 N Ebro Cir
- 3560 N Calder Rd
- 3545 N Ebro Cir
- 3570 N Ebro Cir
- 3560 N Calder Rd
- 3619 N Calder Rd
- 3525 N Ebro Cir
- 7400 E Springwood Dr
- 3530 N Ebro Cir
