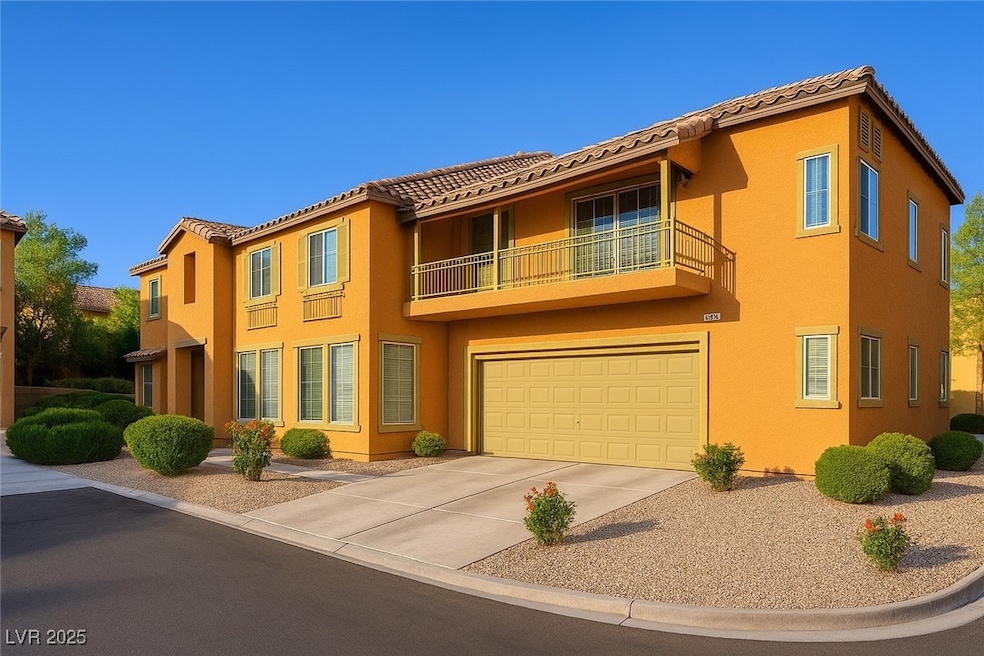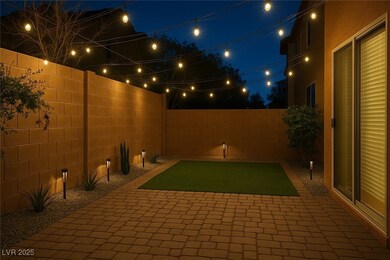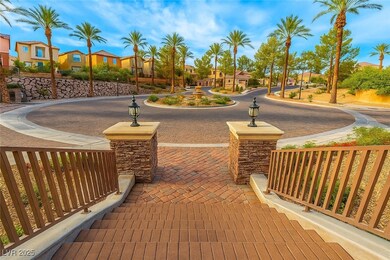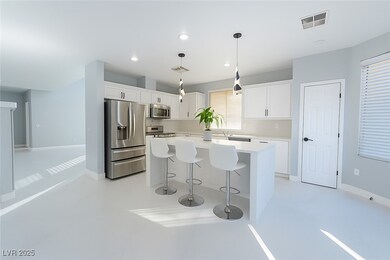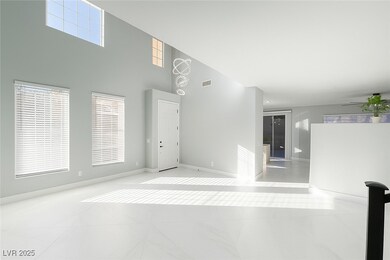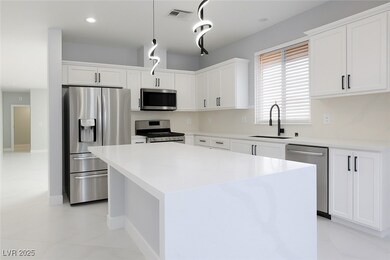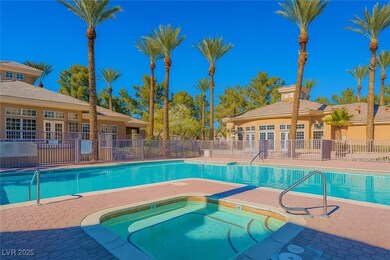3601 Pinnate Dr Las Vegas, NV 89147
Highlights
- Fitness Center
- Fruit Trees
- Main Floor Primary Bedroom
- Gated Community
- Marble Flooring
- Community Pool
About This Home
NEW UPGRADES THROUGHOUT – GATED COMMUNITY! NEW AC UNIT. DOUBLE MASTER BEDROOMS. MOTHER-IN-LAW SUITE DOWNSTAIRS / PRIVATE MAIN-LEVEL GUEST SUITE! ALL 4 BATHROOMS FULLY RENOVATED with marble walk-in showers and 48x48 elegant Calacatta Gold luxury tile. EVERYTHING IS BRAND NEW. Designer island kitchen with quartz countertops, white cabinetry, stainless-steel appliances, and LED lighting. Open-concept layout with high ceilings, custom finishes, and energy-efficient design creates a bright, inviting atmosphere. Private backyard ready for entertaining or peaceful evenings. Move-in ready and crafted for flexibility, style, and comfort — perfect for multigenerational families, remote professionals, or buyers needing a private office or guest retreat. Live well, grow strong, and prosper here.
Listing Agent
Executive Realty Services Brokerage Phone: (702) 825-1718 License #S.0174803 Listed on: 11/20/2025
Home Details
Home Type
- Single Family
Est. Annual Taxes
- $2,989
Year Built
- Built in 2004
Lot Details
- 3,485 Sq Ft Lot
- West Facing Home
- Back Yard Fenced
- Block Wall Fence
- Drip System Landscaping
- Artificial Turf
- Fruit Trees
Parking
- 2 Car Garage
- Guest Parking
Home Design
- Frame Construction
- Tile Roof
- Stucco
Interior Spaces
- 2,540 Sq Ft Home
- 2-Story Property
- Ceiling Fan
- Electric Fireplace
- Gas Fireplace
- Blinds
- Family Room with Fireplace
Kitchen
- Gas Oven
- Gas Range
- Microwave
- Dishwasher
- ENERGY STAR Qualified Appliances
- Disposal
Flooring
- Marble
- Tile
- Luxury Vinyl Plank Tile
Bedrooms and Bathrooms
- 4 Bedrooms
- Primary Bedroom on Main
- 4 Full Bathrooms
Laundry
- Laundry on main level
- Washer and Dryer
Eco-Friendly Details
- Sprinkler System
Outdoor Features
- Balcony
- Fire Pit
Schools
- Bryan Elementary School
- Canarelli Lawrence & Heidi Middle School
- Spring Valley High School
Utilities
- ENERGY STAR Qualified Air Conditioning
- Central Heating and Cooling System
- Heating System Uses Gas
- Cable TV Available
Listing and Financial Details
- Security Deposit $2,800
- Property Available on 11/20/25
- Tenant pays for cable TV, electricity, gas, sewer
- The owner pays for water
Community Details
Overview
- Property has a Home Owners Association
- Tides Association
- Cimarron Spgs Subdivision
Recreation
- Fitness Center
- Community Pool
- Community Spa
- Dog Park
Pet Policy
- Pets Allowed
Additional Features
- Community Barbecue Grill
- Gated Community
Map
Source: Las Vegas REALTORS®
MLS Number: 2736154
APN: 163-16-617-010
- 3555 Meridale Dr Unit 2160
- 3555 Meridale Dr Unit 1141
- 8003 Retriever Ave
- 8122 Retriever Ave Unit 6
- 3508 Harbor Tides St
- 7908 Fall Harvest Dr
- 3722 Violet Rose Ct
- 3673 Spring Day Ct
- 3456 Meridale Dr
- 3440 Meridale Dr
- 7938 Angel Tree Ct
- 8153 Dinsmore Dr
- 3724 Crest Horn Dr
- 7968 Dinsmore Dr
- 3377 Commendation Dr
- 8061 Petunia Flower Way
- 7954 Kentshire Dr
- 3359 Commendation Dr
- 7959 Palace Monaco Ave
- 8149 Palace Monaco Ave
- 3626 Water Song Dr
- 3610 Pinnate Dr
- 3627 Water Song Dr
- 3555 Meridale Dr Unit 2153
- 3643 Sanwood St
- 8000 W Spring Mountain Rd
- 7826 Fall Harvest Dr
- 7990 Nookfield Dr
- 8350 W Desert Inn Rd
- 8013 Alpine Fir Ave
- 7885 W Flamingo Rd Unit 1049
- 7885 W Flamingo Rd Unit 2033
- 7885 W Flamingo Rd Unit 2170
- 7885 W Flamingo Rd Unit 1024
- 7885 W Flamingo Rd Unit 1137
- 7885 W Flamingo Rd Unit 1059
- 7885 W Flamingo Rd Unit 1010
- 7885 W Flamingo Rd Unit 2089
- 7885 W Flamingo Rd Unit 1127
- 7885 W Flamingo Rd Unit 2121
