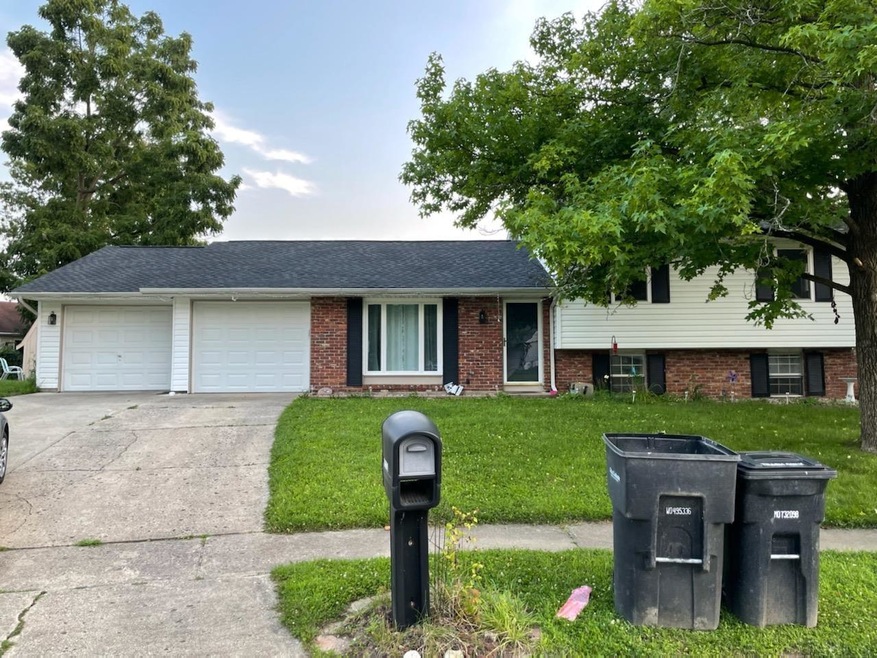
3601 Platte Ct Lafayette, IN 47905
Vinton Highlands NeighborhoodHighlights
- Cul-De-Sac
- Bathtub with Shower
- Forced Air Heating and Cooling System
- 2 Car Attached Garage
- Tile Flooring
- Property is Fully Fenced
About This Home
As of August 2021Nice 3 bedroom 2 bath tri level home in Vinton Highlands.
Last Agent to Sell the Property
George Eufracio
F.C. Tucker/Shook Listed on: 07/20/2021

Last Buyer's Agent
George Eufracio
F.C. Tucker/Shook Listed on: 07/20/2021

Home Details
Home Type
- Single Family
Est. Annual Taxes
- $1,089
Year Built
- Built in 1969
Lot Details
- 0.4 Acre Lot
- Cul-De-Sac
- Property is Fully Fenced
Parking
- 2 Car Attached Garage
Home Design
- Tri-Level Property
- Brick Exterior Construction
- Shingle Roof
- Vinyl Construction Material
Interior Spaces
- 1,612 Sq Ft Home
- Living Room with Fireplace
- Partially Finished Basement
- 1 Bathroom in Basement
Flooring
- Carpet
- Tile
- Vinyl
Bedrooms and Bathrooms
- 3 Bedrooms
- Bathtub with Shower
- Separate Shower
Schools
- Glen Acres Elementary School
- Sunnyside/Tecumseh Middle School
- Jefferson High School
Additional Features
- Suburban Location
- Forced Air Heating and Cooling System
Listing and Financial Details
- Assessor Parcel Number 79-07-14-301-024.000-004
Ownership History
Purchase Details
Home Financials for this Owner
Home Financials are based on the most recent Mortgage that was taken out on this home.Purchase Details
Home Financials for this Owner
Home Financials are based on the most recent Mortgage that was taken out on this home.Purchase Details
Home Financials for this Owner
Home Financials are based on the most recent Mortgage that was taken out on this home.Similar Homes in Lafayette, IN
Home Values in the Area
Average Home Value in this Area
Purchase History
| Date | Type | Sale Price | Title Company |
|---|---|---|---|
| Warranty Deed | $198,000 | Metropolitan Title | |
| Warranty Deed | -- | Columbia Title | |
| Warranty Deed | -- | -- |
Mortgage History
| Date | Status | Loan Amount | Loan Type |
|---|---|---|---|
| Open | $188,100 | New Conventional | |
| Previous Owner | $100,000 | New Conventional | |
| Previous Owner | $100,000 | New Conventional | |
| Previous Owner | $127,991 | FHA |
Property History
| Date | Event | Price | Change | Sq Ft Price |
|---|---|---|---|---|
| 08/20/2021 08/20/21 | Sold | $198,000 | 0.0% | $123 / Sq Ft |
| 07/20/2021 07/20/21 | Pending | -- | -- | -- |
| 07/20/2021 07/20/21 | For Sale | $198,000 | +16.5% | $123 / Sq Ft |
| 06/18/2020 06/18/20 | Sold | $169,900 | 0.0% | $105 / Sq Ft |
| 04/11/2020 04/11/20 | Pending | -- | -- | -- |
| 04/10/2020 04/10/20 | For Sale | $169,900 | -- | $105 / Sq Ft |
Tax History Compared to Growth
Tax History
| Year | Tax Paid | Tax Assessment Tax Assessment Total Assessment is a certain percentage of the fair market value that is determined by local assessors to be the total taxable value of land and additions on the property. | Land | Improvement |
|---|---|---|---|---|
| 2024 | $1,907 | $196,000 | $35,500 | $160,500 |
| 2023 | $1,833 | $189,700 | $35,500 | $154,200 |
| 2022 | $1,642 | $165,300 | $35,500 | $129,800 |
| 2021 | $1,363 | $138,900 | $35,500 | $103,400 |
| 2020 | $1,089 | $120,000 | $24,000 | $96,000 |
| 2019 | $2,406 | $122,900 | $24,000 | $98,900 |
| 2018 | $2,379 | $118,100 | $24,000 | $94,100 |
| 2017 | $988 | $114,100 | $24,000 | $90,100 |
| 2016 | $929 | $111,700 | $24,000 | $87,700 |
| 2014 | $935 | $113,300 | $24,000 | $89,300 |
| 2013 | $863 | $109,100 | $24,000 | $85,100 |
Agents Affiliated with this Home
-
G
Seller's Agent in 2021
George Eufracio
F.C. Tucker/Shook
-
A
Seller's Agent in 2020
Amber Dilling
Keller Williams Indy Metro NE
Map
Source: Indiana Regional MLS
MLS Number: 202129182
APN: 79-07-14-301-024.000-004
- 1912 Twin Oaks Ln
- 1904 Platte Dr
- 1625 Cottonwood Cir
- 1913 Shenandoah Ct
- 10 Rawlings Ct
- 3301 Beech Dr
- 60 Elder Ct
- 3612 Wausau Ct
- 90 Altamont Ct
- 3204 Longlois Dr
- 3125 Longlois Dr
- 1012 Rio Vista Ct
- 3637 Navarre Dr
- 3550 Union St
- 3105 Underwood St
- 1309 Hedgewood Dr
- 2905 Greenbush St
- 3701 Union St
- 2167 Ulen Ln
- 2907 Prairie Ln
