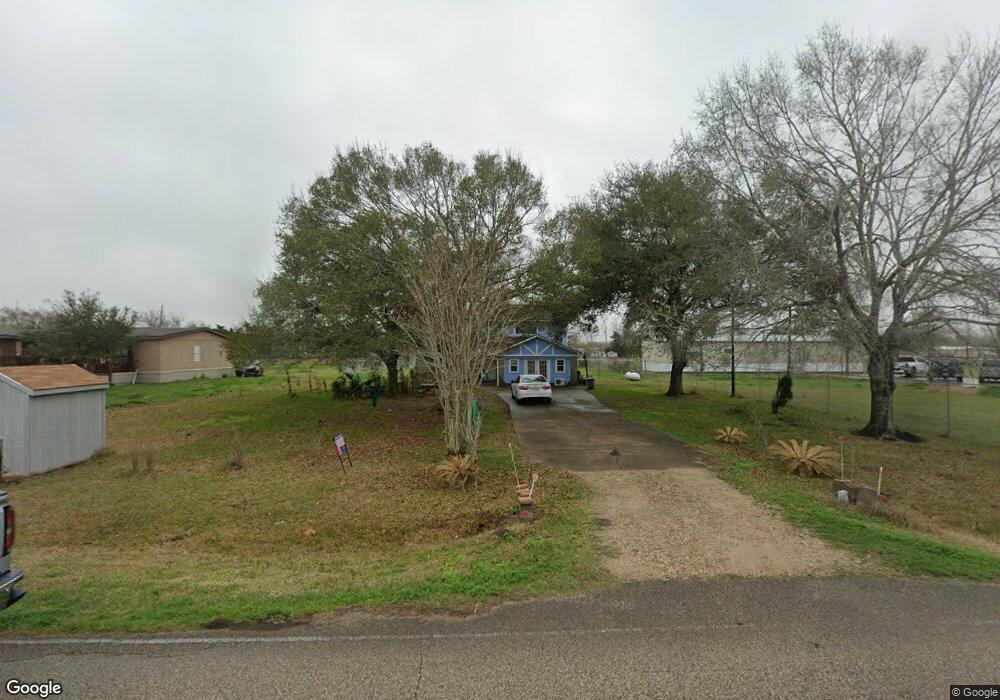Estimated Value: $266,000 - $291,000
3
Beds
2
Baths
1,562
Sq Ft
$176/Sq Ft
Est. Value
About This Home
This home is located at 3601 S Meadows St Unit C424A, Alvin, TX 77511 and is currently estimated at $274,819, approximately $175 per square foot. 3601 S Meadows St Unit C424A is a home located in Brazoria County with nearby schools including R.L. Stevenson Primary School, Alvin Junior High School, and Alvin High School.
Ownership History
Date
Name
Owned For
Owner Type
Purchase Details
Closed on
Dec 19, 2022
Sold by
Vasquez Jorge Emilio
Bought by
Vasquez Mariana Barillas
Current Estimated Value
Purchase Details
Closed on
Jan 14, 2014
Sold by
Gonzalez Juan M and Gonzalez Marie
Bought by
Vasquez Jorge E and Vasquez Mariana
Purchase Details
Closed on
Dec 19, 2003
Sold by
Jalomo Alma D and Jalomo Alma Delia
Bought by
Gonzalez Juan M
Home Financials for this Owner
Home Financials are based on the most recent Mortgage that was taken out on this home.
Original Mortgage
$108,000
Interest Rate
5.84%
Mortgage Type
Purchase Money Mortgage
Purchase Details
Closed on
Aug 10, 1998
Sold by
Hawkins Lori K and Hawkins Gregory A
Bought by
Jalomo Ricardo and Jalomo Alma D
Home Financials for this Owner
Home Financials are based on the most recent Mortgage that was taken out on this home.
Original Mortgage
$74,250
Interest Rate
6.94%
Purchase Details
Closed on
Aug 19, 1994
Sold by
Patterson Nicholas Ray and Patterson Barbara Jean
Bought by
Hawkins Lori K
Create a Home Valuation Report for This Property
The Home Valuation Report is an in-depth analysis detailing your home's value as well as a comparison with similar homes in the area
Home Values in the Area
Average Home Value in this Area
Purchase History
| Date | Buyer | Sale Price | Title Company |
|---|---|---|---|
| Vasquez Mariana Barillas | -- | -- | |
| Vasquez Jorge E | -- | Chicago Title | |
| Gonzalez Juan M | -- | Alamo Title Company | |
| Jalomo Ricardo | -- | -- | |
| Hawkins Lori K | -- | -- |
Source: Public Records
Mortgage History
| Date | Status | Borrower | Loan Amount |
|---|---|---|---|
| Previous Owner | Gonzalez Juan M | $108,000 | |
| Previous Owner | Jalomo Ricardo | $74,250 | |
| Closed | Jalomo Ricardo | $8,250 | |
| Closed | Vasquez Jorge E | $0 |
Source: Public Records
Tax History Compared to Growth
Tax History
| Year | Tax Paid | Tax Assessment Tax Assessment Total Assessment is a certain percentage of the fair market value that is determined by local assessors to be the total taxable value of land and additions on the property. | Land | Improvement |
|---|---|---|---|---|
| 2025 | $3,555 | $233,970 | $46,000 | $187,970 |
| 2023 | $3,555 | $311,640 | $82,800 | $228,840 |
| 2022 | $3,719 | $174,521 | $69,000 | $148,600 |
| 2021 | $4,145 | $186,770 | $64,400 | $122,370 |
| 2020 | $3,939 | $175,180 | $59,800 | $115,380 |
| 2019 | $3,035 | $131,120 | $23,000 | $108,120 |
| 2018 | $2,461 | $106,040 | $19,170 | $86,870 |
| 2017 | $2,632 | $112,040 | $19,170 | $92,870 |
| 2016 | $2,632 | $112,040 | $19,170 | $92,870 |
| 2014 | $2,771 | $117,080 | $19,170 | $97,910 |
Source: Public Records
Map
Nearby Homes
- 2108 County Road 740
- 1027 Paddlefish
- 3600 177
- 1025 Paddlefish
- 1814 Rymal Ranch Rd
- 4113 County Road 424
- 00 County Road 424
- 00 Highway 6
- 1751 Rosharon Rd
- 0 W Highway 6 Unit 68293296
- 4513 County Road 424
- 3221 County Road 890
- 3628 Farm To Market Road 2403
- 4800 Heathrow Ln
- 300 Mustang Rd
- 394 Sherandoe Ln
- 5115 Quail West Rd
- 4850 Heathrow Ln
- 002 Johnston St
- 3810 Westglen Dr
- 3601 S Meadows St
- 3601 S Meadows Dr
- 3601 S Meadows Dr
- 3619 S Meadows St
- 4513 S Meadows St
- 3526 S Meadows Dr
- 3612 S Meadows St Unit 424A
- 3625 S Meadows St
- 4519 S Meadows St
- 3626 S Meadows St
- 3626 S Meadows St Cr 424a
- 0 S Meadows St County Rd 424a Unit 78415885
- 0 S Meadows St County Rd 424a Unit 55390737
- 4525 County Road 424
- 3702 S Meadows Dr
- 4118 County Road 424
- 4531 County Road 424
- 4531 Cr 424
- 305 E St
- 2108 County Road 740
