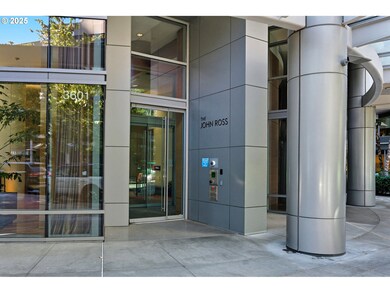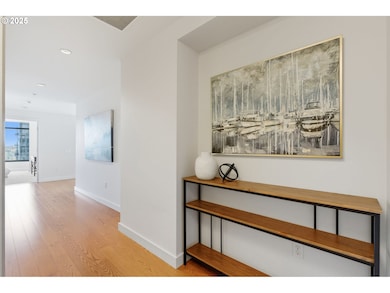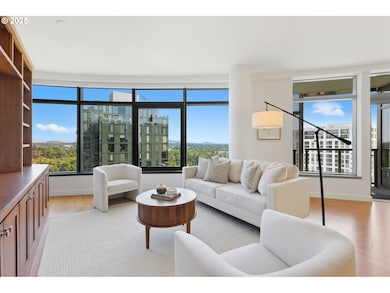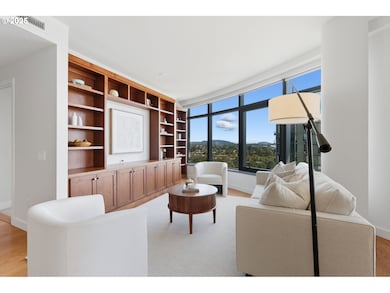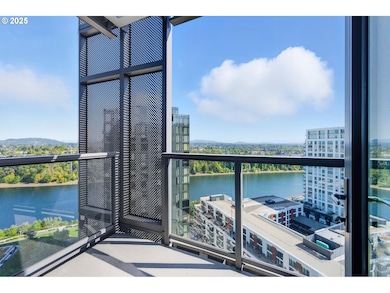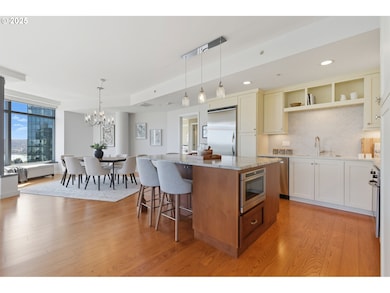3601 S River Pkwy Unit 2110 Portland, OR 97239
South Waterfront NeighborhoodEstimated payment $6,762/month
Highlights
- Concierge
- 1-minute walk to Sw Moody & Gaines
- Built-In Refrigerator
- Capitol Hill Elementary School Rated 9+
- River View
- 1-minute walk to Elizabeth Caruthers Park
About This Home
Perched on the 21st floor, this southern exposure condo unit at the John Ross presents spectacular views of the beautiful Willamette River. Enjoy the sunrise, fireworks on the 4th of July, holiday boats, and changing of the seasons. Experience the contemporary, easy living in a desirable floor plan. The unit is perfect blend of classic design and modern colors. A gourmet updated kitchen is a perfect place to bring out the chef in you. A comfortable great room offers built-ins for all your artwork and books. The primary suite is luxurious and spacious with a large walk-in closet and built-ins. The secondary bedroom can be a flex area or guest room. Enjoy spectacular views from every window, rain or shine. Living on the waterfront comes with a walking/biking trail along the Willamette to the Sellwood Bridge, easy access to OHSU, the aerial Tram, and public transportation.
Property Details
Home Type
- Condominium
Est. Annual Taxes
- $12,227
Year Built
- Built in 2006 | Remodeled
Lot Details
- River Front
- Sprinkler System
HOA Fees
- $1,395 Monthly HOA Fees
Parking
- 2 Car Garage
- Tandem Garage
- Secured Garage or Parking
- Deeded Parking
- Controlled Entrance
Property Views
- River
- Seasonal
- Territorial
Home Design
- Contemporary Architecture
- Slab Foundation
- Built-Up Roof
- Concrete Perimeter Foundation
Interior Spaces
- 1,831 Sq Ft Home
- 1-Story Property
- Entryway
- Family Room
- Living Room
- Dining Room
Kitchen
- Built-In Range
- Range Hood
- Microwave
- Built-In Refrigerator
- Dishwasher
- Stainless Steel Appliances
- Kitchen Island
- Granite Countertops
- Quartz Countertops
- Tile Countertops
- Disposal
Flooring
- Wood
- Wall to Wall Carpet
- Tile
Bedrooms and Bathrooms
- 2 Bedrooms
- 2 Full Bathrooms
- Soaking Tub
Laundry
- Laundry Room
- Washer and Dryer
Home Security
Accessible Home Design
- Accessible Full Bathroom
- Accessibility Features
- Level Entry For Accessibility
- Accessible Entrance
Outdoor Features
- Covered Deck
Location
- Upper Level
- Property is near Portland Streetcar
- Property is near a bus stop
Schools
- Capitol Hill Elementary School
- Jackson Middle School
- Ida B Wells High School
Utilities
- Cooling Available
- Heating System Uses Gas
- Heat Pump System
- Gas Water Heater
- Municipal Trash
Listing and Financial Details
- Assessor Parcel Number R594663
Community Details
Overview
- 303 Units
- John Ross Coa, Phone Number (503) 334-2198
- South Water Front Subdivision
- On-Site Maintenance
Amenities
- Concierge
- Community Deck or Porch
- Common Area
- Meeting Room
- Party Room
- Elevator
- Community Storage Space
Security
- Security Guard
- Resident Manager or Management On Site
- Fire Sprinkler System
Map
Home Values in the Area
Average Home Value in this Area
Tax History
| Year | Tax Paid | Tax Assessment Tax Assessment Total Assessment is a certain percentage of the fair market value that is determined by local assessors to be the total taxable value of land and additions on the property. | Land | Improvement |
|---|---|---|---|---|
| 2025 | $12,227 | $607,850 | -- | $607,850 |
| 2024 | $12,575 | $590,150 | -- | $590,150 |
| 2023 | $12,575 | $572,970 | $0 | $572,970 |
| 2022 | $12,945 | $556,290 | $0 | $0 |
| 2021 | $13,150 | $540,090 | $0 | $0 |
| 2020 | $12,766 | $524,360 | $0 | $0 |
| 2019 | $12,891 | $509,090 | $0 | $0 |
| 2018 | $12,512 | $494,270 | $0 | $0 |
| 2017 | $11,991 | $479,880 | $0 | $0 |
| 2016 | $10,973 | $465,910 | $0 | $0 |
| 2015 | $10,487 | $452,340 | $0 | $0 |
| 2014 | $8,543 | $439,170 | $0 | $0 |
Property History
| Date | Event | Price | List to Sale | Price per Sq Ft |
|---|---|---|---|---|
| 09/22/2025 09/22/25 | For Sale | $825,000 | -- | $451 / Sq Ft |
Purchase History
| Date | Type | Sale Price | Title Company |
|---|---|---|---|
| Warranty Deed | $789,900 | Ticor Title | |
| Warranty Deed | $862,500 | Wfg Title | |
| Warranty Deed | $351,000 | First American | |
| Warranty Deed | $699,000 | First American | |
| Warranty Deed | $415,000 | Ticor Title |
Mortgage History
| Date | Status | Loan Amount | Loan Type |
|---|---|---|---|
| Previous Owner | $450,000 | New Conventional | |
| Previous Owner | $690,000 | New Conventional | |
| Previous Owner | $311,250 | New Conventional |
Source: Regional Multiple Listing Service (RMLS)
MLS Number: 621987064
APN: R594663
- 3601 S River Pkwy Unit 433
- 3601 S River Pkwy Unit 339
- 3601 S River Pkwy Unit 2108
- 3601 S River Pkwy Unit 1816
- 3601 S River Pkwy Unit 902
- 3601 S River Pkwy Unit 429
- 3601 S River Pkwy Unit 3101
- 3601 S River Pkwy Unit 800
- 3601 S River Pkwy Unit 2012
- 3601 S River Pkwy
- 3601 S River Pkwy Unit 407
- 3570 S River Pkwy Unit 1313
- 3570 S River Pkwy Unit 805
- 3570 S River Pkwy Unit 2301
- 3570 S River Pkwy Unit 1711
- 819 S Pennoyer St
- 836 S Curry St Unit 902
- 836 S Curry St Unit 1206
- 836 S Curry St Unit 900
- 841 S Gaines St Unit 510
- 3601 S River Pkwy Unit 1606
- 3601 S River Pkwy Unit 433
- 3720 SW Bond Ave
- 650 S Gaines St
- 3570 S River Pkwy
- 3750 S River Pkwy
- 3850 S Bond Ave
- 3833 SW Bond Ave
- 3820 S River Pkwy
- 3883 S Moody Ave
- 677 S Lowell St
- 3610 S Kelly Ave
- 3155 S Moody Ave
- 3029 S Water Ave Unit ID1309888P
- 3405 SW Barbur Blvd Unit B
- 131 SW Hooker St Unit 131
- 2615 S Water Ave
- 4940 S Landing Dr
- 2926 SW 4th Ave
- 3014 SE 8th Ave

