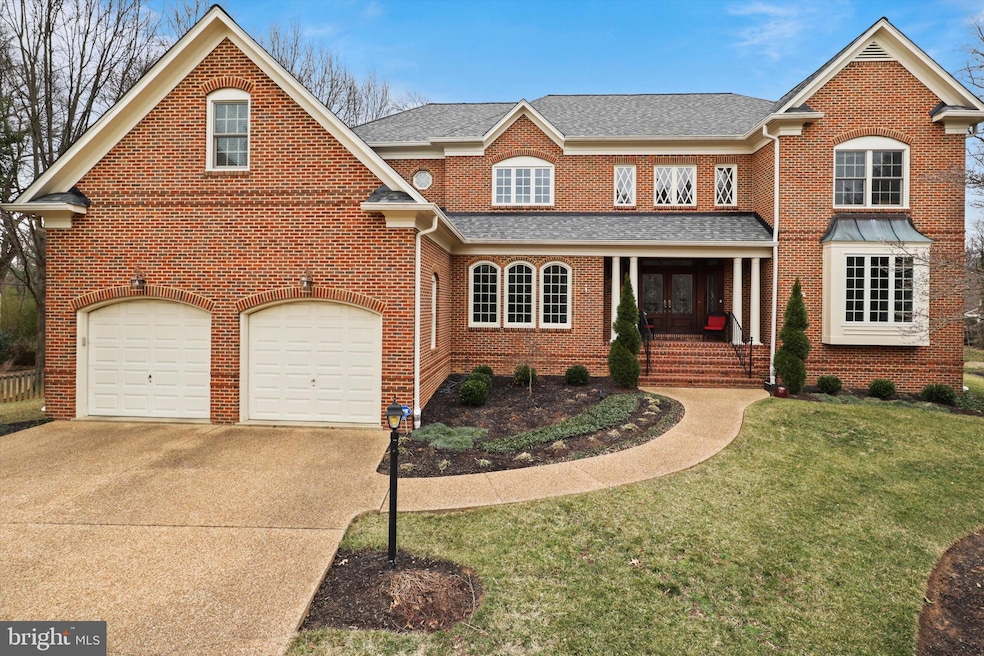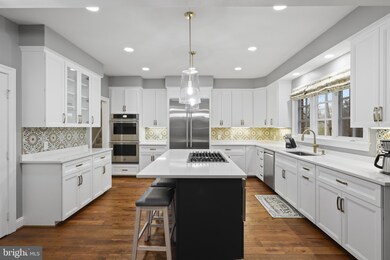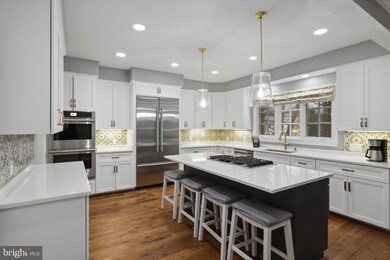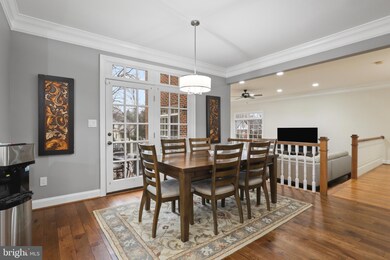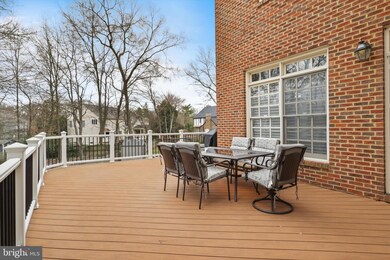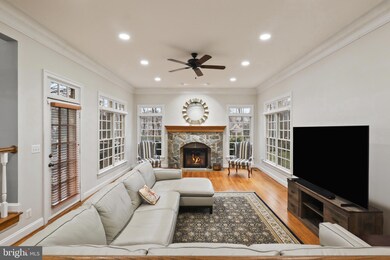
3601 Surrey Dr Alexandria, VA 22309
Highlights
- Dual Staircase
- Deck
- Wood Flooring
- Colonial Architecture
- Recreation Room
- Whirlpool Bathtub
About This Home
As of April 2025Luxury 6BR/4.55BA Home on 0.42 Acre Culdesac Lot in Mt Vernon! Stunning renovated kitchen w/ JennAir appliances, island/breakfast bar w/ gas cooktop, brushed gold fixtures, custom tile backsplash; opens to sunny breakfast room & great room w/ hi-ceiling & stone fireplace. Walkout to oversized composite deck overlooking backyard oasis thoughtfully designed by a local landscape architect for optimal color throughout the seasons. Peaceful primary suite retreat w/ huge walk-in closet w/ custom organizer system, cozy sitting area w/ gas fireplace, jetted tub. Daylight LL features rec room w/ fireplace, guest suite, media/exercise room, tons of extra storage, walkout access. Double entry doors w/ handmade leaded glass. Four sides of brick. Roof '21, Andersen windows '21, furnace (upper zone) '21, HWH '22. This home is steeped in history, situated on one of George Washington's original five farms. Just minutes to Ft Belvoir; scenic GW Parkway commute to Old Town & DC! Assumable 2.875% VA loan.
Last Agent to Sell the Property
Long & Foster Real Estate, Inc. License #0225063045 Listed on: 03/07/2025

Home Details
Home Type
- Single Family
Est. Annual Taxes
- $15,912
Year Built
- Built in 1996
Lot Details
- 0.42 Acre Lot
- Property is zoned 120
Parking
- 2 Car Attached Garage
- Front Facing Garage
- Garage Door Opener
Home Design
- Colonial Architecture
- Brick Exterior Construction
- Concrete Perimeter Foundation
Interior Spaces
- Property has 3 Levels
- Dual Staircase
- Chair Railings
- Crown Molding
- Ceiling Fan
- 4 Fireplaces
- Marble Fireplace
- Stone Fireplace
- Gas Fireplace
- Family Room Off Kitchen
- Living Room
- Breakfast Room
- Dining Room
- Den
- Recreation Room
- Bonus Room
- Storage Room
- Wood Flooring
Kitchen
- Eat-In Kitchen
- Built-In Double Oven
- Cooktop
- Built-In Microwave
- Extra Refrigerator or Freezer
- Ice Maker
- Dishwasher
- Kitchen Island
- Disposal
Bedrooms and Bathrooms
- En-Suite Primary Bedroom
- Walk-In Closet
- Whirlpool Bathtub
Laundry
- Laundry Room
- Laundry on main level
- Dryer
- Washer
Finished Basement
- Exterior Basement Entry
- Natural lighting in basement
Home Security
- Home Security System
- Fire and Smoke Detector
- Flood Lights
Outdoor Features
- Deck
- Patio
- Exterior Lighting
- Shed
Schools
- Woodley Hills Elementary School
- Whitman Middle School
- Mount Vernon High School
Utilities
- Forced Air Zoned Heating and Cooling System
- Humidifier
- Vented Exhaust Fan
- Multi-Tank Natural Gas Water Heater
Community Details
- No Home Owners Association
- Oakwood Subdivision
Listing and Financial Details
- Tax Lot 13
- Assessor Parcel Number 1102 05 0013
Ownership History
Purchase Details
Home Financials for this Owner
Home Financials are based on the most recent Mortgage that was taken out on this home.Purchase Details
Home Financials for this Owner
Home Financials are based on the most recent Mortgage that was taken out on this home.Purchase Details
Home Financials for this Owner
Home Financials are based on the most recent Mortgage that was taken out on this home.Similar Homes in Alexandria, VA
Home Values in the Area
Average Home Value in this Area
Purchase History
| Date | Type | Sale Price | Title Company |
|---|---|---|---|
| Deed | $1,645,000 | Commonwealth Land Title | |
| Deed | $1,645,000 | Commonwealth Land Title | |
| Deed | $1,125,000 | Psr Title Llc | |
| Deed | $590,000 | -- |
Mortgage History
| Date | Status | Loan Amount | Loan Type |
|---|---|---|---|
| Open | $1,648,000 | VA | |
| Closed | $1,648,000 | VA | |
| Previous Owner | $1,165,500 | VA | |
| Previous Owner | $497,000 | Adjustable Rate Mortgage/ARM | |
| Previous Owner | $472,000 | New Conventional |
Property History
| Date | Event | Price | Change | Sq Ft Price |
|---|---|---|---|---|
| 04/11/2025 04/11/25 | Sold | $1,645,000 | -0.3% | $239 / Sq Ft |
| 03/07/2025 03/07/25 | For Sale | $1,650,000 | +46.7% | $240 / Sq Ft |
| 10/07/2020 10/07/20 | Sold | $1,125,000 | -2.2% | $173 / Sq Ft |
| 08/30/2020 08/30/20 | Pending | -- | -- | -- |
| 08/11/2020 08/11/20 | Price Changed | $1,149,900 | -4.1% | $177 / Sq Ft |
| 07/17/2020 07/17/20 | For Sale | $1,199,000 | -- | $185 / Sq Ft |
Tax History Compared to Growth
Tax History
| Year | Tax Paid | Tax Assessment Tax Assessment Total Assessment is a certain percentage of the fair market value that is determined by local assessors to be the total taxable value of land and additions on the property. | Land | Improvement |
|---|---|---|---|---|
| 2024 | $15,913 | $1,373,590 | $321,000 | $1,052,590 |
| 2023 | $16,273 | $1,441,990 | $334,000 | $1,107,990 |
| 2022 | $15,208 | $1,329,920 | $304,000 | $1,025,920 |
| 2021 | $12,931 | $1,101,930 | $247,000 | $854,930 |
| 2020 | $14,463 | $1,222,070 | $247,000 | $975,070 |
| 2019 | $13,914 | $1,175,640 | $247,000 | $928,640 |
| 2018 | $13,128 | $1,141,590 | $240,000 | $901,590 |
| 2017 | $12,246 | $1,054,810 | $220,000 | $834,810 |
| 2016 | $13,281 | $1,146,400 | $239,000 | $907,400 |
| 2015 | $11,930 | $1,069,040 | $221,000 | $848,040 |
| 2014 | $11,904 | $1,069,040 | $221,000 | $848,040 |
Agents Affiliated with this Home
-
B
Seller's Agent in 2025
Brad Kintz
Long & Foster
-
P
Buyer's Agent in 2025
Paul Paolini
KW Metro Center
-
P
Seller's Agent in 2020
Peter Braun
Long & Foster
-
L
Buyer's Agent in 2020
Lauren Buchman
Pearson Smith Realty, LLC
Map
Source: Bright MLS
MLS Number: VAFX2223716
APN: 1102-05-0013
- 3608 Center Dr
- 3408 Wessynton Way
- 8647 Braddock Ave
- 3207 Cunningham Dr
- 3801 Woodley Dr
- 3200 Wessynton Way
- 9003 Cherrytree Dr
- 3805 Nalls Rd
- 8600 Cherry Valley Ln
- 8600 Mount Zephyr Dr
- 9103 Chickawane Ct
- 8511 Bound Brook Ln
- 3010 Cunningham Dr
- 3108 Battersea Ln
- 3910 Quisenberry Dr
- 8801 Gateshead Rd
- 8413 Wagon Wheel Rd
- 3017 Battersea Ln
- 9210 Cherrytree Dr
- 3430 Ramsgate Terrace
