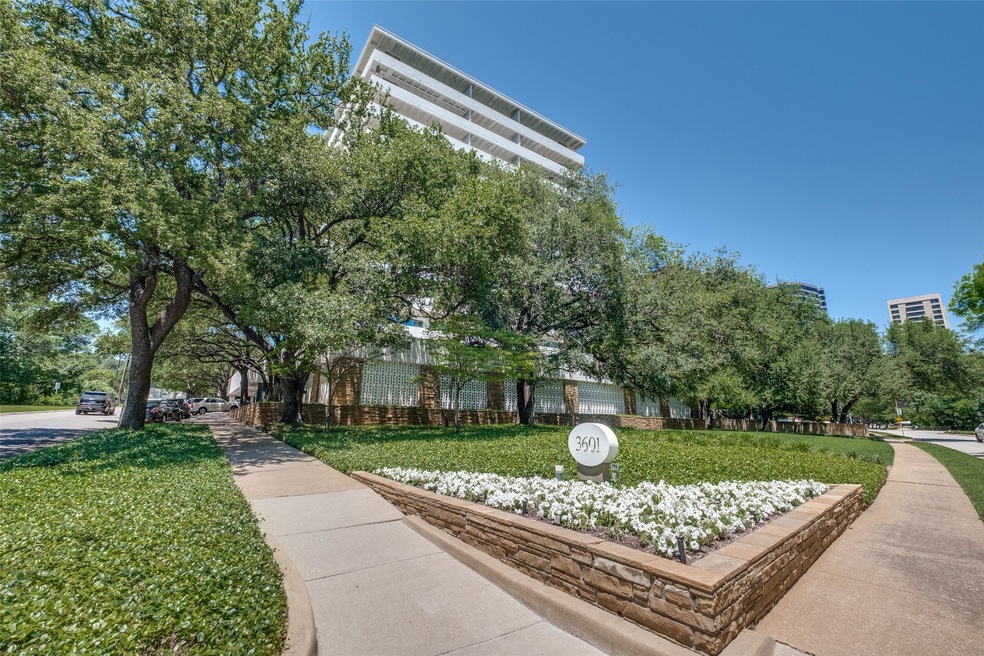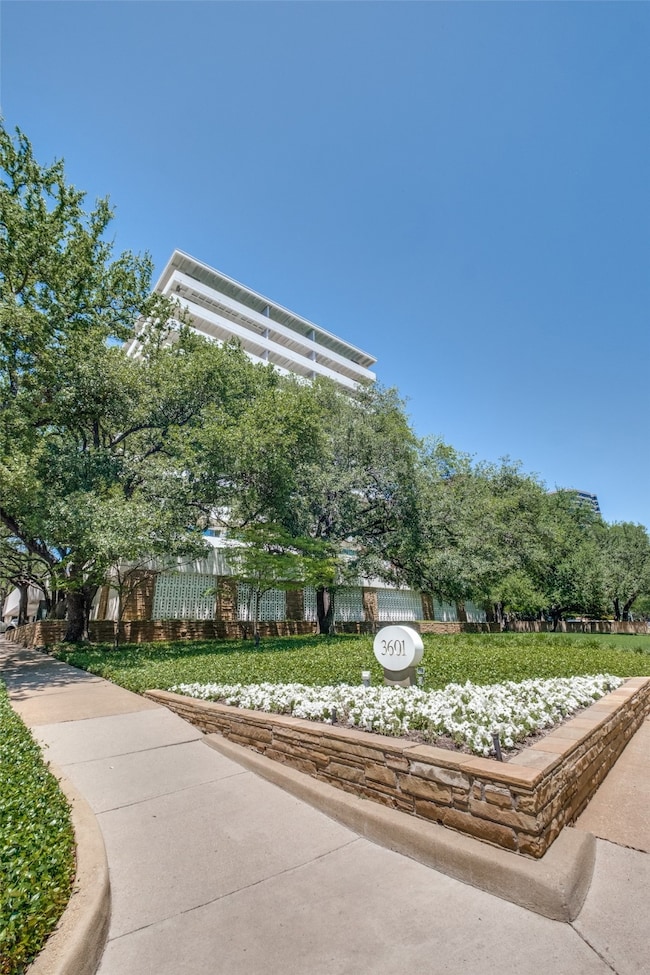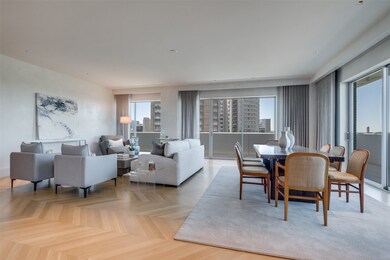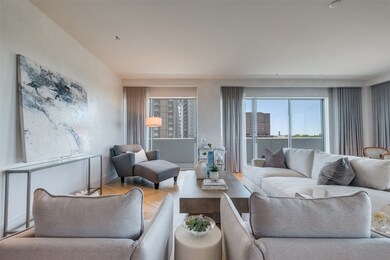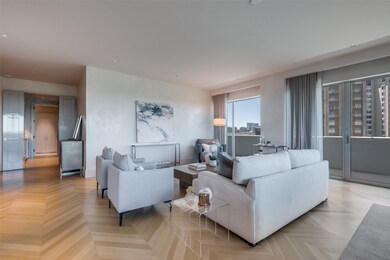3601 Turtle Creek Blvd Unit 802 Dallas, TX 75219
Turtle Creek NeighborhoodEstimated payment $20,333/month
Highlights
- Fitness Center
- Built-In Refrigerator
- Midcentury Modern Architecture
- Gated with Attendant
- 1.12 Acre Lot
- Clubhouse
About This Home
Extraordinary Living at the Goldcrest on Turtle Creek
Perched on the eighth floor of the iconic Goldcrest, Unit 802 is a masterfully designed corner residence featuring the building’s signature wraparound terrace, elegantly finished with Ann Sacks Terrazzo flooring. This fully renovated home seamlessly blends luxury and functionality, with thoughtful enhancements ranging from superior insulation to exquisite marble surfaces and high-end lighting.
A Chevron-patterned hardwood foyer with Venetian plaster walls sets the tone, leading into a spacious living area framed by floor-to-ceiling glass, offering breathtaking views of the verdant Turtle Creek corridor and the Dallas skyline beyond. A striking study, lined with rifted white oak paneling and built-in cabinetry, adds character and sophistication. The adjacent dining room flows into a chef’s kitchen outfitted with Calacatta marble countertops and top-of-the-line Miele appliances, including a range, double ovens, warming drawer, and refrigerator-freezer with additional freezer drawers.
Designed for privacy, the bedrooms are strategically separated. The primary suite features a coffee bar and wine chiller, while the serene bath is finished with Grigio Verona marble, an expansive shower, and oak-trimmed cabinetry. The second bedroom, positioned near the kitchen, offers versatility with custom cabinetry, library shelving, and a Murphy bed, making it ideal as an additional study.
Recent enhancements by the current owner include high-tech window film to protect flooring, furniture, and artwork from glare and fading, as well as additional large cabinetry in the primary bath, kitchen, and guest room.
Unit 802 is perfect for the most discerning of residents who are seeking a refined, impeccably designed home in one of the finest neighborhoods in Dallas near world-class cultural institutions, shopping and dining.
Listing Agent
Briggs Freeman Sotheby's Int'l Brokerage Phone: 214-533-1015 License #0209612 Listed on: 04/08/2025

Property Details
Home Type
- Condominium
Year Built
- Built in 1964
Lot Details
- Landscaped
HOA Fees
- $3,361 Monthly HOA Fees
Parking
- 3 Car Attached Garage
- Secure Parking
Home Design
- Midcentury Modern Architecture
- Contemporary Architecture
- Flat Roof Shape
- Brick Exterior Construction
- Pillar, Post or Pier Foundation
- Stucco
Interior Spaces
- 2,895 Sq Ft Home
- 1-Story Property
- Wet Bar
- Built-In Features
- Woodwork
- Paneling
- Decorative Lighting
- Window Treatments
- Home Security System
- Laundry in Utility Room
- Basement
Kitchen
- Double Oven
- Gas Cooktop
- Warming Drawer
- Built-In Refrigerator
- Dishwasher
- Wine Cooler
- Disposal
Flooring
- Wood
- Marble
- Terrazzo
Bedrooms and Bathrooms
- 2 Bedrooms
Outdoor Features
- Terrace
- Wrap Around Porch
Schools
- Milam Elementary School
- North Dallas High School
Utilities
- Central Heating and Cooling System
- Cable TV Available
Listing and Financial Details
- Legal Lot and Block 11 / 10
- Assessor Parcel Number 00000139345860000
Community Details
Overview
- Association fees include all facilities, management, electricity, gas, ground maintenance, maintenance structure, sewer, security, utilities, water
- See Agent Association
- Gold Crest Condo Subdivision
Recreation
- Fitness Center
- Community Pool
Additional Features
- Clubhouse
- Gated with Attendant
Map
Home Values in the Area
Average Home Value in this Area
Tax History
| Year | Tax Paid | Tax Assessment Tax Assessment Total Assessment is a certain percentage of the fair market value that is determined by local assessors to be the total taxable value of land and additions on the property. | Land | Improvement |
|---|---|---|---|---|
| 2025 | $17,622 | $1,664,630 | $154,650 | $1,509,980 |
| 2024 | $17,622 | $1,317,230 | $154,650 | $1,162,580 |
| 2023 | $17,622 | $1,050,000 | $154,650 | $895,350 |
| 2022 | $21,857 | $1,129,050 | $0 | $0 |
| 2021 | $25,202 | $955,350 | $154,650 | $800,700 |
| 2020 | $25,917 | $955,350 | $0 | $0 |
| 2019 | $49,422 | $1,737,000 | $154,650 | $1,582,350 |
| 2018 | $40,894 | $1,503,890 | $92,860 | $1,411,030 |
| 2017 | $16,435 | $604,370 | $92,860 | $511,510 |
| 2016 | $12,269 | $451,170 | $61,910 | $389,260 |
| 2015 | $6,496 | $451,170 | $61,910 | $389,260 |
| 2014 | $6,496 | $451,170 | $61,910 | $389,260 |
Property History
| Date | Event | Price | List to Sale | Price per Sq Ft |
|---|---|---|---|---|
| 05/29/2025 05/29/25 | Price Changed | $2,950,000 | -10.6% | $1,019 / Sq Ft |
| 04/08/2025 04/08/25 | For Sale | $3,300,000 | -- | $1,140 / Sq Ft |
Purchase History
| Date | Type | Sale Price | Title Company |
|---|---|---|---|
| Vendors Lien | -- | Allegiance Title |
Mortgage History
| Date | Status | Loan Amount | Loan Type |
|---|---|---|---|
| Open | $768,000 | New Conventional |
Source: North Texas Real Estate Information Systems (NTREIS)
MLS Number: 20887375
APN: 00000139345860000
- 3601 Turtle Creek Blvd Unit 1006
- 3601 Turtle Creek Blvd Unit T3
- 3701 Turtle Creek Blvd Unit 7J
- 3701 Turtle Creek Blvd Unit 4J
- 3701 Turtle Creek Blvd Unit 5
- 3525 Turtle Creek Blvd Unit 22A
- 3525 Turtle Creek Blvd Unit 3C
- 3525 Turtle Creek Blvd Unit 6D
- 3525 Turtle Creek Blvd Unit 4E
- 3525 Turtle Creek Blvd Unit 3D
- 3731 Gilbert Ave Unit 3
- 3505 Turtle Creek Blvd Unit 2A
- 3505 Turtle Creek Blvd Unit 20E
- 3505 Turtle Creek Blvd Unit 5A
- 3505 Turtle Creek Blvd Unit 8B
- 3505 Turtle Creek Blvd Unit 3B
- 3818 Turtle Creek Dr
- 3831 Turtle Creek Blvd Unit 7E
- 3818 Holland Ave Unit 309
- 3818 Holland Ave Unit 206
- 3701 Turtle Creek Blvd Unit 5
- 3377 Blackburn St
- 3400 Welborn St Unit 215
- 3400 Welborn St Unit 217
- 3817 Gilbert Ave Unit 107
- 3817 Bowser Ave Unit A
- 3818 Holland Ave Unit 307
- 3818 Holland Ave Unit 304
- 3827 Gilbert Ave Unit 214B
- 3311 Blackburn St Unit 109
- 3883 Turtle Creek Blvd Unit 709
- 3883 Turtle Creek Blvd Unit 306
- 3883 Turtle Creek Blvd Unit 703
- 3883 Turtle Creek Blvd Unit 2010
- 3883 Turtle Creek Blvd Unit 209
- 3883 Turtle Creek Blvd Unit 2201
- 3883 Turtle Creek Blvd Unit 318
- 3907 Gilbert Ave Unit 2
- 3907 Gilbert Ave Unit 4
- 3929 Buena Vista St Unit F
