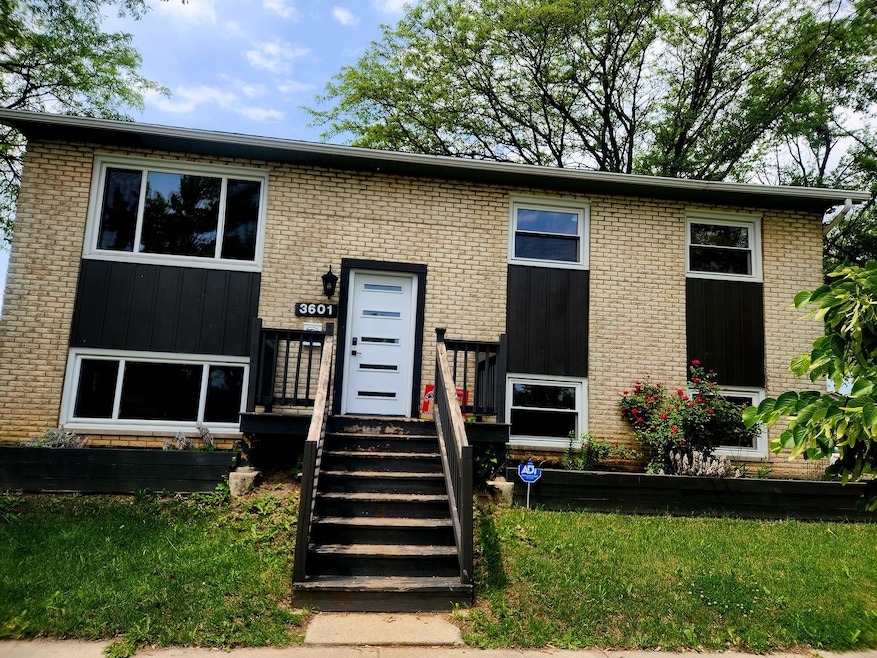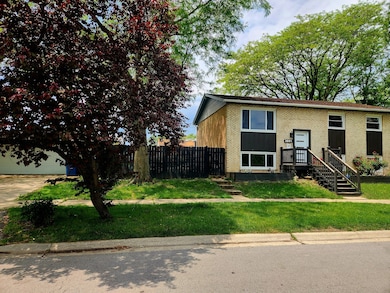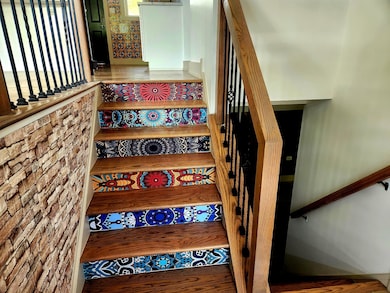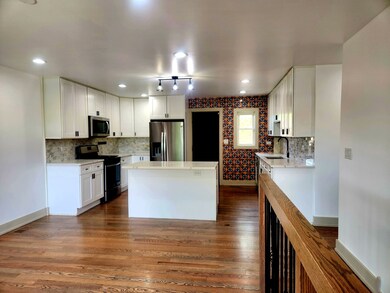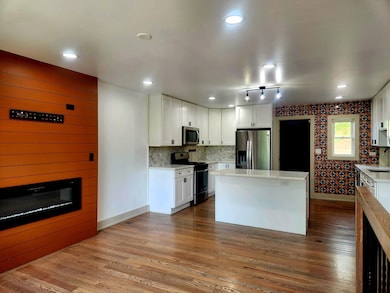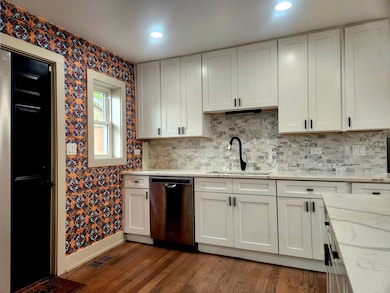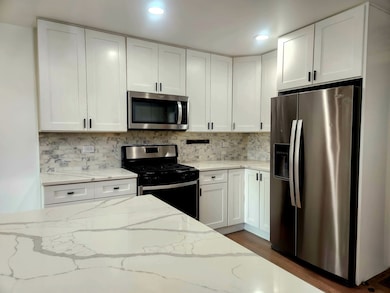Highlights
- Deck
- Wood Flooring
- Corner Lot
- Family Room with Fireplace
- Main Floor Bedroom
- Laundry Room
About This Home
Beautifully Rehabbed 4 Bed 3 Bath Home ~ Large Open Kitchen with Quartz Countertops, Custom Cabinets and Stainless Steel Appliances ~ 2 Electric Fireplaces Warm Your Living Room, Dining Area and Family Room ~ Hardwood Floors Up ~ Fully Finished Lower Level with Master Bedroom Suite with Walk Thru Closet to Master Bath with Huge Shower and Double Vanity ~ Lower Level Family Room with Full Bath and Laundry ~ Detached 2 Car Garage ~ Lovely Rear Deck and Fenced Yard ~ Close to Schools, Parks, Shopping, Dining, Entertainment and More! To maintain the high standards of the property, applicants must have good credit history without recent late payments, collections or recent bankruptcies. Verifiable income that meets the necessary requirements is a prerequisite for applicants. Every individual over 18 years old must apply. Tenant pays all utilities, snow removal and lawn maintenance. Pets permitted 80lb weight limit. No Smoking! This remarkable Home is available for immediate occupancy, offering an excellent opportunity to move in promptly and enjoy all the benefits it has to offer. Don't miss out on this extraordinary rental opportunity.
Home Details
Home Type
- Single Family
Est. Annual Taxes
- $7,099
Year Built
- Built in 1968 | Remodeled in 2022
Lot Details
- Lot Dimensions are 55x140
- Corner Lot
Parking
- 2 Car Garage
- Driveway
- Parking Included in Price
Home Design
- Brick Exterior Construction
- Asphalt Roof
- Concrete Perimeter Foundation
Interior Spaces
- 2,000 Sq Ft Home
- Electric Fireplace
- Family Room with Fireplace
- 2 Fireplaces
- Living Room with Fireplace
- Combination Dining and Living Room
- Carbon Monoxide Detectors
Kitchen
- Range
- Microwave
- Dishwasher
- Disposal
Flooring
- Wood
- Vinyl
Bedrooms and Bathrooms
- 3 Bedrooms
- 4 Potential Bedrooms
- Main Floor Bedroom
- Bathroom on Main Level
- 3 Full Bathrooms
- Dual Sinks
Laundry
- Laundry Room
- Dryer
- Washer
Basement
- Basement Fills Entire Space Under The House
- Sump Pump
- Finished Basement Bathroom
Outdoor Features
- Deck
Utilities
- Forced Air Heating and Cooling System
- Heating System Uses Natural Gas
- 100 Amp Service
- Lake Michigan Water
Listing and Financial Details
- Property Available on 6/29/25
Community Details
Overview
- Alsip Woods Subdivision
Pet Policy
- Pets up to 80 lbs
- Limit on the number of pets
- Pet Size Limit
- Pet Deposit Required
- Dogs Allowed
Map
Source: Midwest Real Estate Data (MRED)
MLS Number: 12406585
APN: 24-26-302-009-0000
- 12416 S Trumbull Ave
- 15246 S Millard Ave
- 12521 S Central Park Ave Unit 1
- 3627 W 121st Place
- 12522 S Deer Park Dr Unit 12522
- 3729 W Glen Dr Unit 804
- 11953 S Lawndale Ave Unit 5B2
- 11915 S Lawndale Ave Unit 2C4
- 3715 W 119th St Unit 206
- 3660 W 119th St Unit 201
- 11809 S Millard Ave
- 12024 S Van Beveren Dr
- 12549 S Keeler Ave
- 4207 W Jobev Ln
- 11824 S Karlov Ave
- 3820 W 117th St
- 11800 S Komensky Ave Unit 203
- 11749 S Karlov Ave
- 4309 W Park Lane Dr Unit 2D
- 4309 W Park Lane Dr Unit 2B
