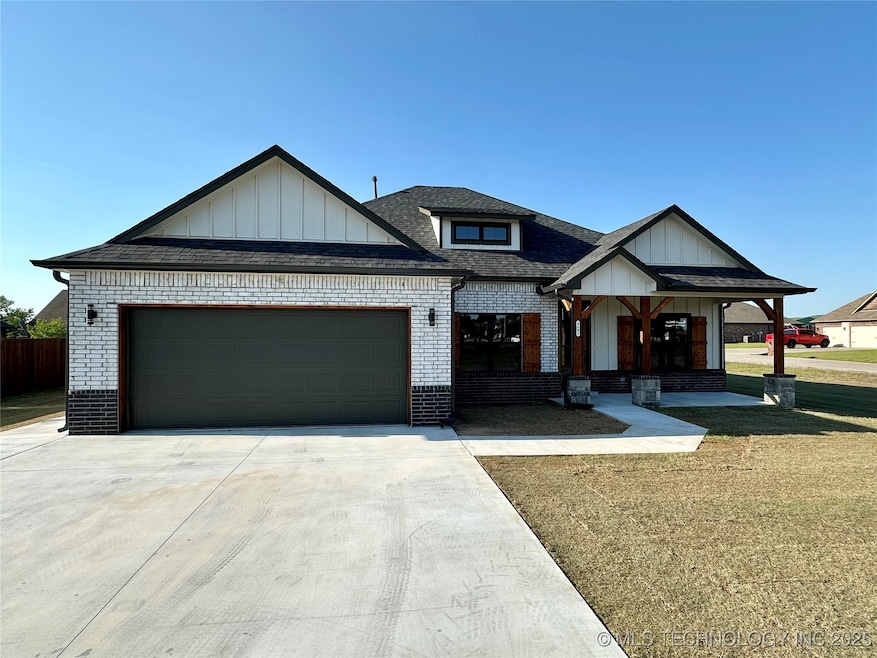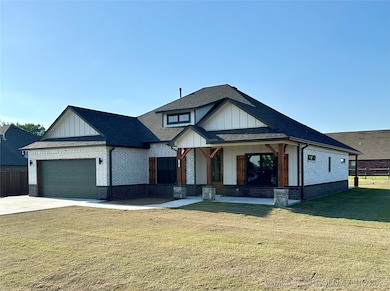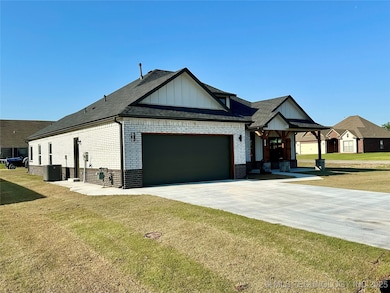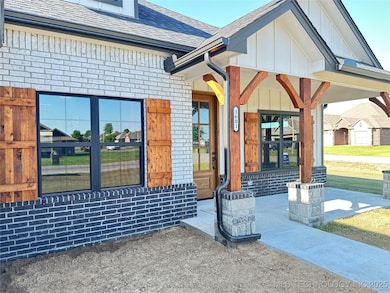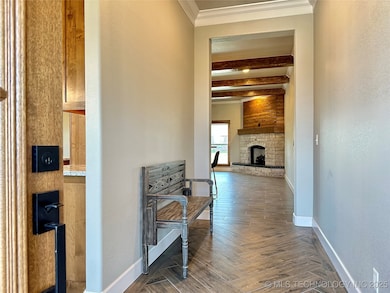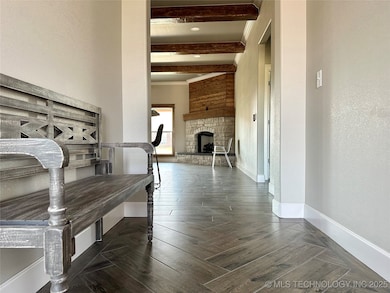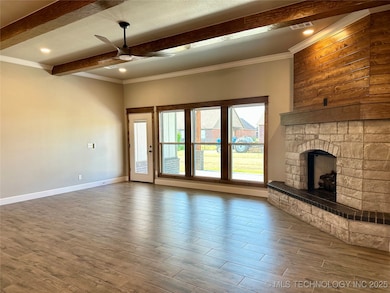
3601 W Chestnut Skiatook, OK 74070
Highlights
- Marina
- Beach Access
- Vaulted Ceiling
- Marrs Elementary School Rated 9+
- Boat Ramp
- Attic
About This Home
As of August 2025Quality New Construction, Open Plan, Cozy Front Porch. 10' Ceilings, Spit Bedrooms, Large Living & Corner Fireplace. Wall of Windows, Opens to Island Kitchen, Granite Counters, Stainless Steel Applicances, Pantry, Eating Bar, Custom Knotty Alder Custom Cabinets, Large Private Master Suite, 5'Soaking Tub, 6' Walk-in Tile Shower, Dual Vanities, Large Walk-in Closet. Large Covered Patio, Full Guttering. Clsse to lake, tankless water heater, foam insulation and energy efficient. Must See This Beauty! Open Sundays 2-4!
Last Agent to Sell the Property
Coldwell Banker Select License #86879 Listed on: 05/10/2025

Home Details
Home Type
- Single Family
Est. Annual Taxes
- $264
Year Built
- Built in 2025
Lot Details
- 0.32 Acre Lot
- South Facing Home
- Corner Lot
Parking
- 2 Car Attached Garage
Home Design
- Brick Exterior Construction
- Slab Foundation
- Wood Frame Construction
- Fiberglass Roof
- Wood Siding
- Asphalt
Interior Spaces
- 1,950 Sq Ft Home
- 1-Story Property
- Vaulted Ceiling
- Ceiling Fan
- Gas Log Fireplace
- Vinyl Clad Windows
- Insulated Windows
- Insulated Doors
- Fire and Smoke Detector
- Gas Dryer Hookup
- Attic
Kitchen
- Oven
- Range
- Microwave
- Ice Maker
- Dishwasher
- Granite Countertops
- Quartz Countertops
- Disposal
Flooring
- Carpet
- Tile
Bedrooms and Bathrooms
- 3 Bedrooms
- 2 Full Bathrooms
Eco-Friendly Details
- Energy-Efficient Windows
- Energy-Efficient Doors
Outdoor Features
- Beach Access
- Boat Ramp
- Covered Patio or Porch
- Rain Gutters
Schools
- Skiatook Elementary And Middle School
- Skiatook High School
Utilities
- Zoned Heating and Cooling
- Tankless Water Heater
- Gas Water Heater
- Cable TV Available
Listing and Financial Details
- Home warranty included in the sale of the property
Community Details
Overview
- No Home Owners Association
- Britton Meadows Subdivision
Recreation
- Marina
Ownership History
Purchase Details
Purchase Details
Purchase Details
Similar Homes in Skiatook, OK
Home Values in the Area
Average Home Value in this Area
Purchase History
| Date | Type | Sale Price | Title Company |
|---|---|---|---|
| Quit Claim Deed | -- | First American Title | |
| Warranty Deed | $37,500 | First American Title | |
| Warranty Deed | $44,000 | First American Title |
Property History
| Date | Event | Price | Change | Sq Ft Price |
|---|---|---|---|---|
| 08/01/2025 08/01/25 | Sold | $360,000 | -1.4% | $185 / Sq Ft |
| 07/07/2025 07/07/25 | Pending | -- | -- | -- |
| 05/10/2025 05/10/25 | For Sale | $365,000 | -- | $187 / Sq Ft |
Tax History Compared to Growth
Tax History
| Year | Tax Paid | Tax Assessment Tax Assessment Total Assessment is a certain percentage of the fair market value that is determined by local assessors to be the total taxable value of land and additions on the property. | Land | Improvement |
|---|---|---|---|---|
| 2024 | $264 | $2,640 | $2,640 | $0 |
| 2023 | $264 | $2,640 | $2,640 | $0 |
| 2022 | $261 | $182 | $182 | $0 |
| 2021 | $18 | $182 | $182 | $0 |
| 2020 | $18 | $182 | $182 | $0 |
| 2019 | $18 | $182 | $182 | $0 |
| 2018 | $18 | $182 | $182 | $0 |
| 2017 | $19 | $182 | $182 | $0 |
| 2016 | $19 | $182 | $182 | $0 |
| 2015 | $19 | $182 | $182 | $0 |
| 2014 | $18 | $182 | $182 | $0 |
| 2013 | $18 | $182 | $182 | $0 |
Agents Affiliated with this Home
-
Karla Frohnapfel
K
Seller's Agent in 2025
Karla Frohnapfel
Coldwell Banker Select
22 in this area
25 Total Sales
-
Thomas Hunt

Buyer's Agent in 2025
Thomas Hunt
Coldwell Banker Select
(918) 272-4742
1 in this area
7 Total Sales
Map
Source: MLS Technology
MLS Number: 2520608
APN: 570070068
- 1915 S Lenapah
- 12 SE Lenapah St
- 10 N Lenapah St
- 6 N Lenapah Ave
- 8 N Lenapah St
- 614 S Seminole St
- 1604 W Elm St
- 11 SE Lenapah St
- 7 SE Lenapah St
- 4152 W Oak St
- 1122 W Beech St
- 1104 S Mockingbird Ln
- 1207 S Mockingbird Ln
- 414 S Buffalo
- 706 S Tallchief Ave
- 4218 W 4th St
- 7 S Lenapah Ave
- 10 N Lenapah Ave
- 8 N Lenapah Ave
- 11 N Lenapah St
