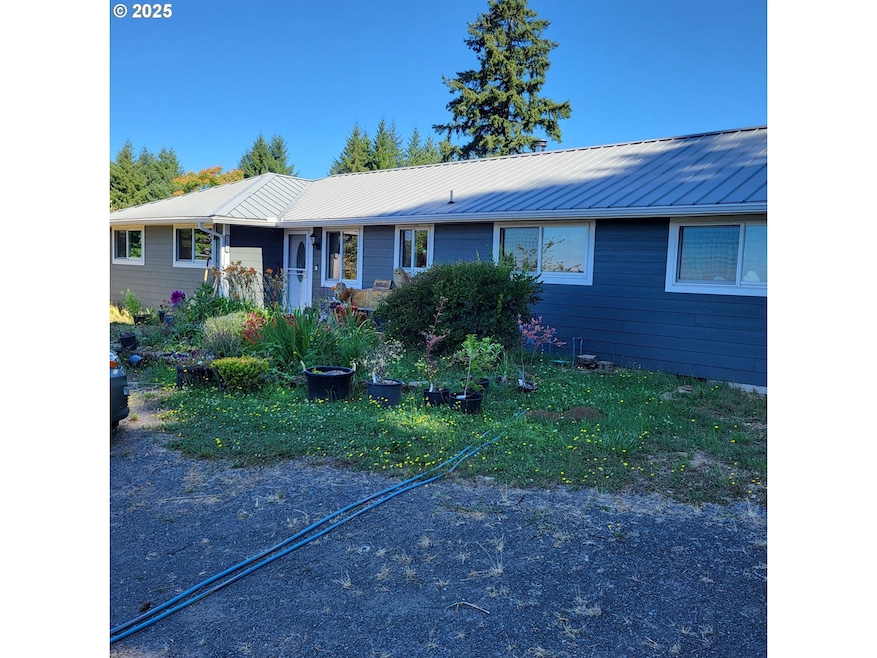
36011 SE Tracy Rd Estacada, OR 97023
Estimated payment $2,780/month
Highlights
- Very Popular Property
- Wood Burning Stove
- Wood Flooring
- RV Access or Parking
- Territorial View
- Private Yard
About This Home
This home has so much potential. All the basics are there, it just needs love in a few areas, such as: Sheetrock repair, trim work/missing etc, paint, new flooring and a bathroom that needs help to properly function again. The home itself appears solid. It has a working AC and furnace, septic appears good as does the well. In addition the home has Cement fiber board siding and vinyl windows which were all just replaced about 3 years ago. I mentioned flooring but I also found under the carpet in almost every room was oak hardwood floors, yes, they need refinished. The land is nice, it just needs cleared to see it(lots of Black Berries). The back of the property slopes gently up. Other nice land features include mature fruit trees and grapes and decent territoriality views. The shop is in need of work but again, all the basics are there including power, it has a dirt floor. I think someone with vision and skills could get a good deal on this one. P.S. The Kitchen is not only huge,its also pretty nice with tile and an eating bar. This is priced as-is. Highest and Best offers due by 08/19 at 2pm.
Home Details
Home Type
- Single Family
Est. Annual Taxes
- $3,946
Year Built
- Built in 1967
Lot Details
- 2.14 Acre Lot
- Level Lot
- Private Yard
- Garden
Home Design
- Fixer Upper
- Slab Foundation
- Metal Roof
- Cement Siding
- Concrete Perimeter Foundation
Interior Spaces
- 1,689 Sq Ft Home
- 1-Story Property
- Wood Burning Stove
- Wood Burning Fireplace
- Vinyl Clad Windows
- Family Room
- Living Room
- Dining Room
- Wood Flooring
- Territorial Views
- Crawl Space
Kitchen
- Free-Standing Range
- Dishwasher
Bedrooms and Bathrooms
- 4 Bedrooms
- 2 Full Bathrooms
Parking
- Driveway
- RV Access or Parking
Outdoor Features
- Shed
Schools
- Clackamas River Elementary School
- Estacada Middle School
- Estacada High School
Utilities
- Cooling Available
- 95% Forced Air Heating System
- Heat Pump System
- Well
- Electric Water Heater
- Septic Tank
- Fiber Optics Available
Community Details
- No Home Owners Association
Listing and Financial Details
- Assessor Parcel Number 00930318
Map
Home Values in the Area
Average Home Value in this Area
Tax History
| Year | Tax Paid | Tax Assessment Tax Assessment Total Assessment is a certain percentage of the fair market value that is determined by local assessors to be the total taxable value of land and additions on the property. | Land | Improvement |
|---|---|---|---|---|
| 2023 | $3,946 | $276,054 | $0 | $0 |
| 2022 | $3,548 | $268,014 | $0 | $0 |
| 2021 | $3,453 | $260,208 | $0 | $0 |
| 2020 | $3,318 | $252,630 | $0 | $0 |
| 2019 | $3,276 | $245,272 | $0 | $0 |
| 2018 | $3,199 | $238,128 | $0 | $0 |
| 2017 | $3,050 | $231,192 | $0 | $0 |
| 2016 | $3,032 | $224,458 | $0 | $0 |
| 2015 | $2,924 | $217,920 | $0 | $0 |
| 2014 | $2,939 | $211,573 | $0 | $0 |
Property History
| Date | Event | Price | Change | Sq Ft Price |
|---|---|---|---|---|
| 08/14/2025 08/14/25 | For Sale | $449,999 | -- | $266 / Sq Ft |
Purchase History
| Date | Type | Sale Price | Title Company |
|---|---|---|---|
| Bargain Sale Deed | $93,000 | None Listed On Document | |
| Warranty Deed | $189,500 | Oregon Title Insurance Co |
Mortgage History
| Date | Status | Loan Amount | Loan Type |
|---|---|---|---|
| Previous Owner | $180,000 | No Value Available |
Similar Homes in Estacada, OR
Source: Regional Multiple Listing Service (RMLS)
MLS Number: 124909449
APN: 00930318
- 35538 SE Snuffin Rd
- 35412 SE Shade Tree Ln
- 36778 SE Tracy Rd
- 35975 SE Beechnut Dr
- 1734 NE Cascadia Ridge Dr
- 1701 NE Joy Ln
- 1672 NE Joy Ln
- 1654 NE Joy Ln
- The Tygun 3-Car Plan at Currin Creek Estates
- The Wahkeena Plan at Currin Creek Estates
- The Tygun 2-Car Plan at Currin Creek Estates
- The Shasta Plan at Currin Creek Estates
- The Roslyn Plan at Currin Creek Estates
- The Rock Creek S Plan at Currin Creek Estates
- The Rock Creek S ADU Plan at Currin Creek Estates
- The Rock Creek Plan at Currin Creek Estates
- The Rock Creek 5x5 Plan at Currin Creek Estates
- The Oxbow ADU Plan at Currin Creek Estates
- The Leisure Plan at Currin Creek Estates
- The Latourell Plan at Currin Creek Estates
- 855 NE Hill Way
- 464 NE 6th Ave
- 30597 SE Eagle Creek Rd
- 300 SE Main St
- 28384 SE Broadleaf Rd
- 37539 Sockeye St
- 38438 Galway St
- 38272 SE Highway 211
- 39237 Newton St
- 39331 Cascadia Village Dr
- 38679 Dubarko Rd
- 38100 Sandy Heights St
- 39501 Evans St
- 17101 Ruben Ln
- 40235 SE Highway 26
- 40235 SE Highway 26
- 29209 SE Highway 212
- 14798 SE Parklane Dr
- 13432 SE 169th Ave
- 13071 SE 169th Ave






