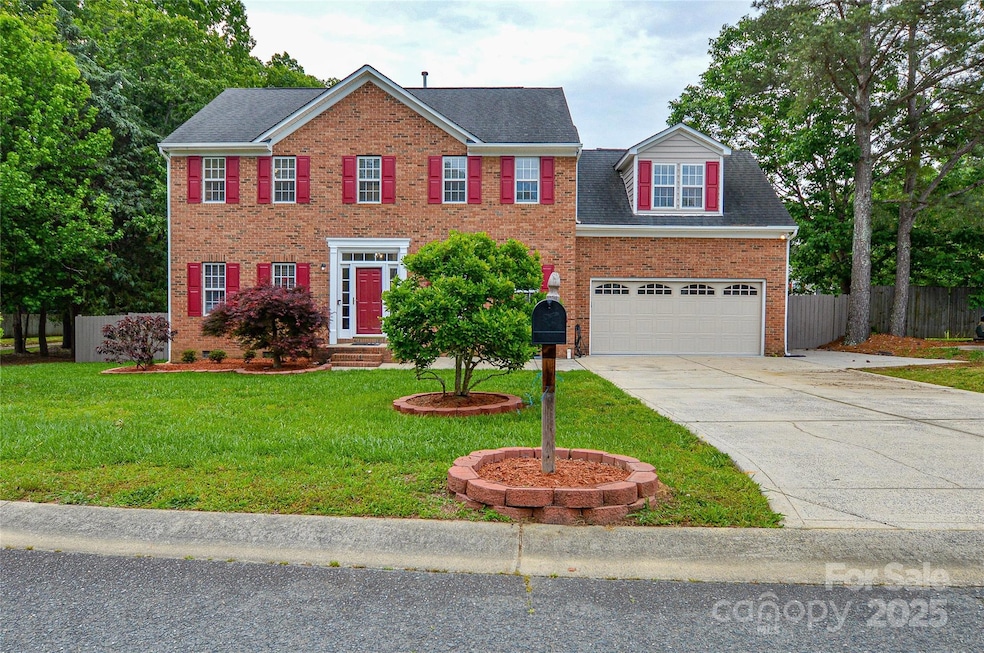3602 Brookstone Trail Indian Trail, NC 28079
Estimated payment $2,737/month
Highlights
- Open Floorplan
- Deck
- Porch
- Sardis Elementary School Rated A-
- Balcony
- 2 Car Attached Garage
About This Home
This beautifully renovated one-owner home features 4 bedrooms, 2.5 bathrooms, and is one of the largest in the neighborhood. Located in a quiet area, it’s just minutes from shopping, dining, and grocery stores. The spacious chef’s kitchen is a standout with a 36" gas range, restaurant-style hood, and new dishwasher. Freshly painted throughout, with new LVP and carpet flooring, updated light fixtures, and a cozy fireplace, this home is move-in ready. The expansive upstairs deck and huge fully fenced backyard offer plenty of outdoor space, while the concrete patio is perfect for entertaining. Additional features include epoxy-coated garage floors, an attached workshop, and a dedicated office space. This home is designed for both comfort and convenience, with a thoughtful layout and plenty of space for all your needs. Don't miss this unique opportunity to own a well-maintained, one-owner home in a prime location! Seller is ready to make a deal!
Listing Agent
Southern Nest Realty Inc Brokerage Email: HomesWithBobby@gmail.com License #313927 Listed on: 05/09/2025
Co-Listing Agent
Southern Nest Realty Inc Brokerage Email: HomesWithBobby@gmail.com License #303243
Home Details
Home Type
- Single Family
Est. Annual Taxes
- $2,600
Year Built
- Built in 1998
Lot Details
- Privacy Fence
- Wood Fence
- Back Yard Fenced
- Property is zoned AP4
HOA Fees
- $21 Monthly HOA Fees
Parking
- 2 Car Attached Garage
- Driveway
- 4 Open Parking Spaces
Home Design
- Brick Exterior Construction
- Vinyl Siding
Interior Spaces
- 2-Story Property
- Open Floorplan
- Family Room with Fireplace
- Vinyl Flooring
- Crawl Space
- Pull Down Stairs to Attic
Kitchen
- Gas Oven
- Gas Range
- Range Hood
- Dishwasher
- Disposal
Bedrooms and Bathrooms
- 4 Bedrooms
- Walk-In Closet
- Garden Bath
Laundry
- Laundry Room
- Washer and Electric Dryer Hookup
Outdoor Features
- Balcony
- Deck
- Patio
- Porch
Schools
- Sardis Elementary School
- Porter Ridge Middle School
- Porter Ridge High School
Utilities
- Central Heating and Cooling System
- Vented Exhaust Fan
- Electric Water Heater
Community Details
- Key Community Management Association, Phone Number (704) 321-1556
- Brookstone Village Subdivision
- Mandatory home owners association
Listing and Financial Details
- Assessor Parcel Number 07-066-585
Map
Home Values in the Area
Average Home Value in this Area
Tax History
| Year | Tax Paid | Tax Assessment Tax Assessment Total Assessment is a certain percentage of the fair market value that is determined by local assessors to be the total taxable value of land and additions on the property. | Land | Improvement |
|---|---|---|---|---|
| 2024 | $2,600 | $309,000 | $41,600 | $267,400 |
| 2023 | $2,578 | $309,000 | $41,600 | $267,400 |
| 2022 | $2,578 | $309,000 | $41,600 | $267,400 |
| 2021 | $2,578 | $309,000 | $41,600 | $267,400 |
| 2020 | $1,645 | $211,000 | $26,500 | $184,500 |
| 2019 | $2,089 | $211,000 | $26,500 | $184,500 |
| 2018 | $0 | $211,000 | $26,500 | $184,500 |
| 2017 | $2,197 | $211,000 | $26,500 | $184,500 |
| 2016 | $1,720 | $211,000 | $26,500 | $184,500 |
| 2015 | $1,746 | $211,000 | $26,500 | $184,500 |
| 2014 | $1,469 | $205,660 | $25,000 | $180,660 |
Property History
| Date | Event | Price | Change | Sq Ft Price |
|---|---|---|---|---|
| 07/31/2025 07/31/25 | Price Changed | $469,000 | -1.3% | $175 / Sq Ft |
| 07/10/2025 07/10/25 | Price Changed | $475,000 | -2.0% | $177 / Sq Ft |
| 06/19/2025 06/19/25 | Price Changed | $484,900 | -1.0% | $181 / Sq Ft |
| 06/05/2025 06/05/25 | Price Changed | $489,900 | -2.0% | $183 / Sq Ft |
| 05/09/2025 05/09/25 | For Sale | $499,900 | -- | $187 / Sq Ft |
Purchase History
| Date | Type | Sale Price | Title Company |
|---|---|---|---|
| Warranty Deed | $151,000 | -- |
Mortgage History
| Date | Status | Loan Amount | Loan Type |
|---|---|---|---|
| Open | $119,000 | New Conventional | |
| Closed | $80,000 | Credit Line Revolving | |
| Closed | $104,000 | Unknown | |
| Closed | $46,000 | Credit Line Revolving | |
| Closed | $30,000 | Unknown | |
| Closed | $120,480 | No Value Available |
Source: Canopy MLS (Canopy Realtor® Association)
MLS Number: 4252334
APN: 07-066-585
- 4706 Rocky Pine Ct
- 6112 Creft Cir
- 3805 Balsam St Unit 321
- 6017 Creft Cir
- 6834 Creft Cir
- Lot #4 , #5 Brown Ln
- 4416 Sages Ave
- 6825 Creft Cir Unit 49
- 6107 Margaret Ct
- 3903 Etheredge St
- 00 Rose Dr
- 3722 Society Ct
- 7002 Creft Cir
- 5901 Creft Cir
- 7005 Creft Cir
- 1005 Kemp Rd
- 1009 Kemp Rd
- 605 Allen Way
- 2026 Union Grove Ln
- 3613 Arthur St
- 3510 Brooktree Ln
- 3604 Alden St
- 3402 Mayhurst Dr
- 6029 Creft Cir
- 4713 Jacquelyne Dr
- 6034 Creft Cir
- 4418 Sages Ave
- 6930 Creft Cir
- 5901 Hoover St
- 1101 Flagstone Ln Unit 13-303.1411639
- 1101 Flagstone Ln Unit 1-304.1411638
- 1101 Flagstone Ln Unit 4-303.1411637
- 1101 Flagstone Ln Unit 6-303.1411641
- 1101 Flagstone Ln Unit 1-306.1411640
- 1101 Flagstone Ln
- 3200 Fairington Dr
- 1513 Harleston St
- 2233 Tree Ridge Rd
- 1703 Cottage Creek Rd
- 4104 Hunters Trail Dr







