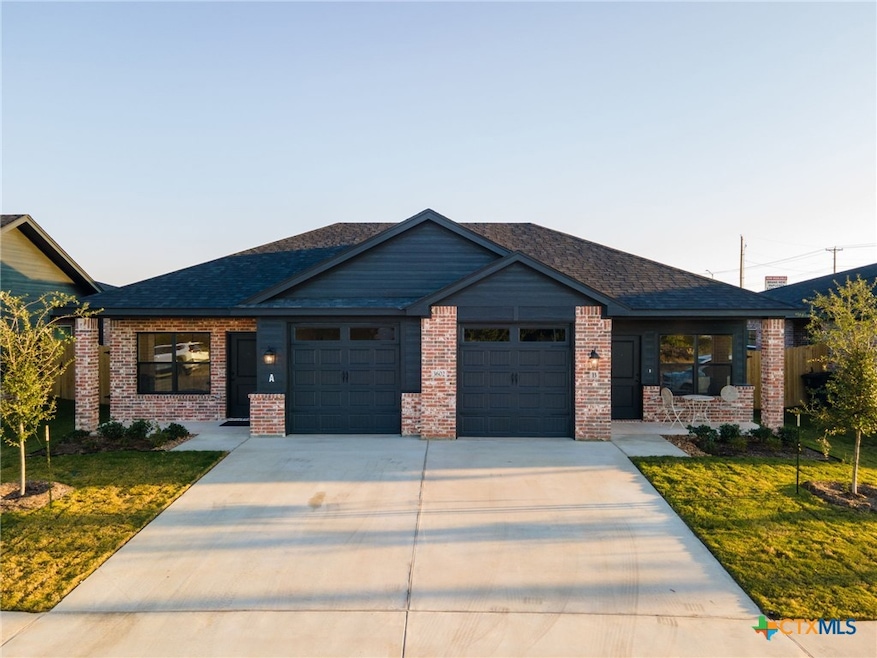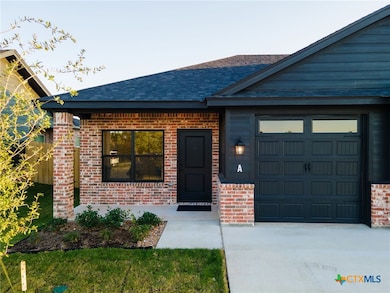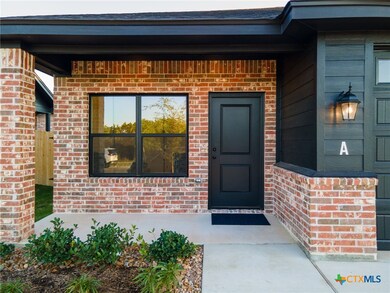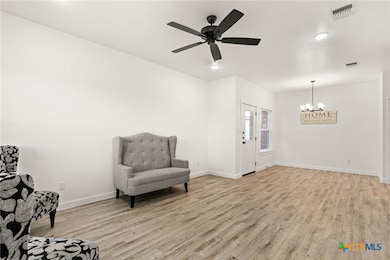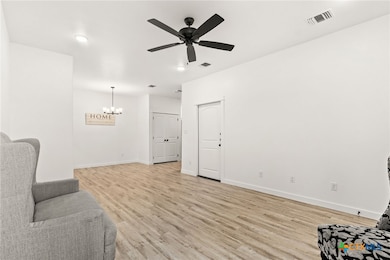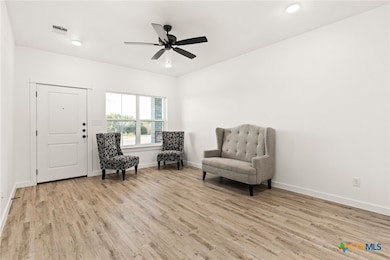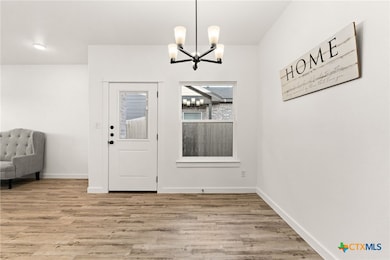3602 Canvasback Rd Unit A Killeen, TX 76542
Highlights
- A-Frame Home
- No HOA
- Porch
- Granite Countertops
- Open to Family Room
- Double Vanity
About This Home
Welcome home to this gorgeous, newly built three-bedroom, two-bath duplex where modern comfort meets everyday convenience. Bright, inviting, and thoughtfully designed, this home offers an upgraded living experience that is truly move-in ready. A must-see to fully appreciate! Interior Highlights:
-Bright, open-concept layout perfect for both relaxing and entertaining.
-Modern kitchen with beautiful finishes, spacious bedrooms, and
brand-new appliances throughout, including front-load washer & dryer. Location & Lifestyle:
Conveniently situated just 15 minutes to Fort Hood and 5 minutes to I-35. You’ll enjoy easy access to everyday essentials — less than 5 minutes from shopping and dining. Only 40 minutes to Georgetown and less than an hour to Austin, making it an ideal home base. Lease Information:
Tenant pays all utilities.
No smoking on property.
No pets allowed.
Tenant responsible for lawn care.
Renter’s insurance required.
Experience a beautifully crafted living space in a prime location the perfect blend of comfort and convenience. Come see it in person to appreciate everything this home has to offer!
Listing Agent
Real Broker, Llc Brokerage Phone: 254-247-0683 License #0716266 Listed on: 11/13/2025

Property Details
Home Type
- Multi-Family
Year Built
- Built in 2025
Lot Details
- 7,841 Sq Ft Lot
- Privacy Fence
- Wood Fence
- Back Yard Fenced
- Paved or Partially Paved Lot
Parking
- 1 Car Garage
Home Design
- Duplex
- A-Frame Home
- Slab Foundation
- Blown-In Insulation
- Batts Insulation
- Masonry
Interior Spaces
- 2,580 Sq Ft Home
- Property has 1 Level
- Ceiling Fan
- Recessed Lighting
- Chandelier
- Combination Kitchen and Dining Room
- Inside Utility
- Vinyl Flooring
- Fire and Smoke Detector
Kitchen
- Open to Family Room
- Oven
- Electric Range
- Dishwasher
- Granite Countertops
- Disposal
Bedrooms and Bathrooms
- 3 Bedrooms
- 2 Full Bathrooms
- Double Vanity
Laundry
- Laundry Room
- Dryer
Eco-Friendly Details
- Energy-Efficient Appliances
- Energy-Efficient Construction
- Energy-Efficient HVAC
Schools
- Saegert Elementary School
- Liberty Hill Middle School
- Ellison High School
Utilities
- Central Heating and Cooling System
- Separate Meters
- Underground Utilities
- Water Heater
- Cable TV Available
Additional Features
- Porch
- City Lot
Listing and Financial Details
- The owner pays for insurance, taxes
- Rent includes insurance, taxes
- 12 Month Lease Term
- Legal Lot and Block 2 / 1
- Assessor Parcel Number 533484
Community Details
Overview
- No Home Owners Association
- The Roost Addition Phase Two Subdivision
Pet Policy
- Pet Deposit $250
Map
Source: Central Texas MLS (CTXMLS)
MLS Number: 597826
- 3604 Canvasback Rd
- 3600 Canvasback Rd
- 3600-3610 Canvasback Rd
- 3606 Canvasback Rd
- 3610 Canvasback Rd
- 3608 Canvasback Rd
- 4302 Cunningham Rd
- 2701 Cunningham Rd
- 4508 Indigo Dr
- 4302 Rainlily St
- 3807 Water Oak Dr
- 3803 Sawtooth Dr
- 3333 Chisholm Trail
- 3329 Chisholm Trail
- 3327 Chisholm Trail
- 3325 Chisholm Trail
- 3321 Chisholm Trail
- 3615 Crosscut Loop
- 4108 Water Oak Dr
- 4501 Chantz Dr
- 2909 Lantana
- 4209 Rainlily St
- 3807 Water Oak Dr
- 3820 Water Oak Dr
- 3313 Chisholm Trail Unit ID1060779P
- 4107 Josh Dr
- 3608 John Chisholm Loop Unit B
- 3610 John Chisholm Loop Unit B
- 3504 Saul Dr
- 4309 Chantz Dr
- 4201 Lost Oak Dr
- 3218 Rampart Loop
- 3604 S W S Young Dr
- 4501 Embers Dr
- 4607 Shumard Dr
- 3004 Panhandle Dr
- 4107 Fawn Dr
- 3213 Honeysuckle Dr
- 5206 Oster Dr
- 2710 Cunningham Rd
