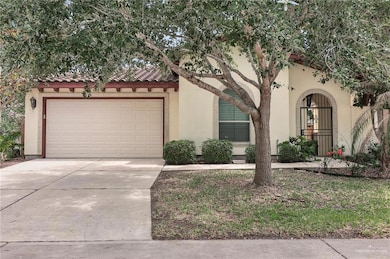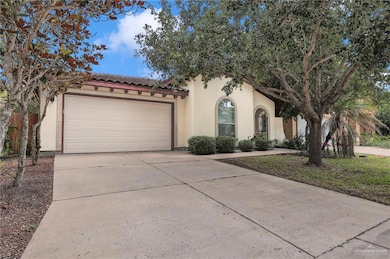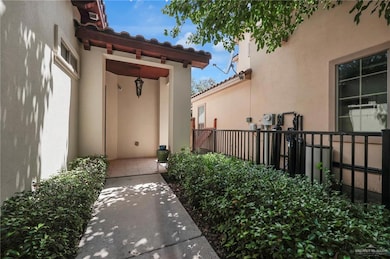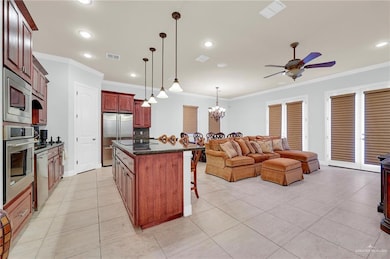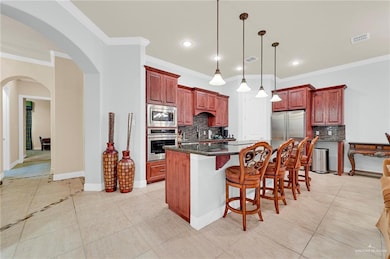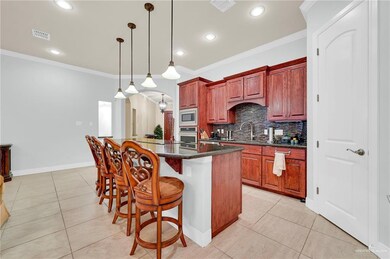
3602 Denia Ct Mission, TX 78572
Estimated payment $2,429/month
Total Views
3,398
3
Beds
2.5
Baths
1,950
Sq Ft
$156
Price per Sq Ft
Highlights
- Gated Community
- Mature Trees
- Granite Countertops
- Ruben Hinojosa Elementary School Rated A-
- Soaking Tub and Separate Shower in Primary Bathroom
- Community Pool
About This Home
Tucked away in the gated subdivision of Las Villas at Sharyland Plantation, this well-maintained home features 3 bedrooms, 2.5 bathrooms, and 1,950 sq. ft. of comfortable living space. The kitchen is ideal for entertaining, offering granite countertops, custom cabinetry, and included appliances. Residents of this beautiful community enjoy access to amenities such as a sparkling community pool and scenic walking trails. Conveniently situated near shopping, dining, and Expressway 83, this home offers both comfort and accessibility in a highly desirable location.
Home Details
Home Type
- Single Family
Est. Annual Taxes
- $5,763
Year Built
- Built in 2010
Lot Details
- 4,250 Sq Ft Lot
- Wood Fence
- Mature Trees
HOA Fees
- $290 Monthly HOA Fees
Parking
- 2 Car Attached Garage
- Front Facing Garage
Home Design
- Slab Foundation
- Clay Roof
- Stucco
Interior Spaces
- 1,950 Sq Ft Home
- 1-Story Property
- Crown Molding
- Ceiling Fan
- Vertical Blinds
- Entrance Foyer
Kitchen
- Oven
- Electric Cooktop
- Microwave
- Dishwasher
- Granite Countertops
Flooring
- Carpet
- Tile
Bedrooms and Bathrooms
- 3 Bedrooms
- Walk-In Closet
- Dual Vanity Sinks in Primary Bathroom
- Soaking Tub and Separate Shower in Primary Bathroom
Laundry
- Laundry Room
- Washer and Dryer Hookup
Eco-Friendly Details
- Energy-Efficient Thermostat
Schools
- Hinojosa Elementary School
- B.L. Gray Junior High
- Sharyland High School
Utilities
- Central Heating and Cooling System
- Electric Water Heater
Listing and Financial Details
- Assessor Parcel Number L339105000002700
Community Details
Overview
- Cma Management Association
- Las Villas At Lago Escondido Subdivision
Recreation
- Community Pool
Security
- Gated Community
Map
Create a Home Valuation Report for This Property
The Home Valuation Report is an in-depth analysis detailing your home's value as well as a comparison with similar homes in the area
Home Values in the Area
Average Home Value in this Area
Tax History
| Year | Tax Paid | Tax Assessment Tax Assessment Total Assessment is a certain percentage of the fair market value that is determined by local assessors to be the total taxable value of land and additions on the property. | Land | Improvement |
|---|---|---|---|---|
| 2024 | $6,945 | $287,711 | $51,425 | $236,286 |
| 2023 | $6,908 | $290,309 | $51,425 | $238,884 |
| 2022 | $6,799 | $265,893 | $51,425 | $214,468 |
| 2021 | $5,855 | $224,223 | $47,600 | $176,623 |
| 2020 | $5,714 | $209,872 | $47,600 | $162,272 |
| 2019 | $5,706 | $206,456 | $47,600 | $158,856 |
| 2018 | $6,420 | $231,699 | $56,525 | $175,174 |
| 2017 | $6,519 | $233,564 | $56,525 | $177,039 |
| 2016 | $6,571 | $235,426 | $56,525 | $178,901 |
| 2015 | $4,891 | $200,214 | $46,963 | $153,251 |
Source: Public Records
Property History
| Date | Event | Price | Change | Sq Ft Price |
|---|---|---|---|---|
| 07/14/2025 07/14/25 | For Sale | $305,000 | -- | $156 / Sq Ft |
Source: Greater McAllen Association of REALTORS®
Purchase History
| Date | Type | Sale Price | Title Company |
|---|---|---|---|
| Vendors Lien | -- | San Jacinto Title Services M |
Source: Public Records
Mortgage History
| Date | Status | Loan Amount | Loan Type |
|---|---|---|---|
| Previous Owner | $122,450 | New Conventional |
Source: Public Records
Similar Homes in Mission, TX
Source: Greater McAllen Association of REALTORS®
MLS Number: 475915
APN: L3391-05-000-0027-00
Nearby Homes
- 3601 Denia Ct
- 3005 Santa Rita
- 2904 Capri Ct
- 2905 Capri Ct
- 2908 Ibiza Ct
- 3706 San Efrain
- 2908 Alcala Ct
- 2906 Alcala Ct
- 3113 Capri Ct
- 3602 Granada Ct
- 3401 San Clemente
- 2809 Santa Laura
- 3704 San Gerardo
- 3505 San Roman
- 2805 Santa Laura
- 3302 Santa Laura
- 1007 S Shary Rd
- 2500 Solera
- 2804 Santa Lydia
- 3500 Santa Lucia Cir
- 3504 El Jardin
- 3905 San Efrain
- 3707 San Gerardo
- 3701 San Roman
- 3308 San Benito
- 3405 San Roman
- 3403 Santa fe
- 4205 San Rodrigo
- 3807 Plantation Blvd
- 3009 San Federico
- 2900 Los Milagros
- 2603 Santa Monica
- 2701 San Efrain
- 3408 San Esteban
- 201 San Saba St
- 3414 Santa Rocio
- 4205 Santa Inez
- 4206 San Gabriel St
- 814 Rio Grande Dr
- 3502 San Angelo

