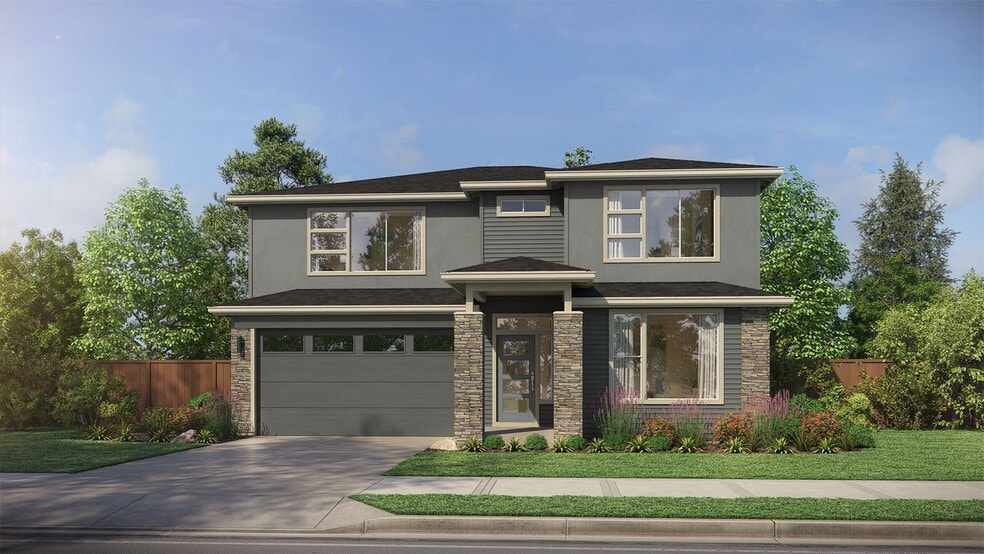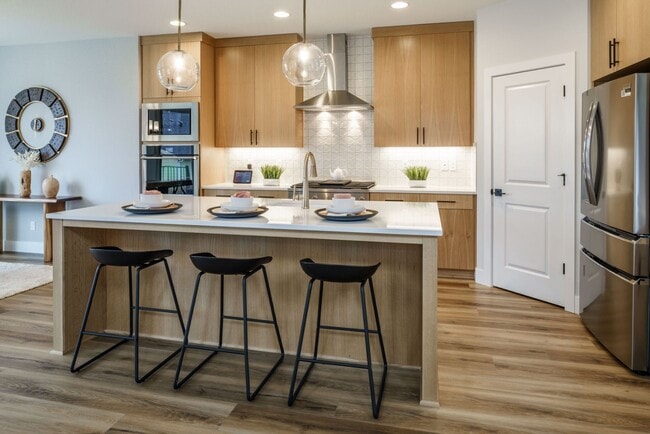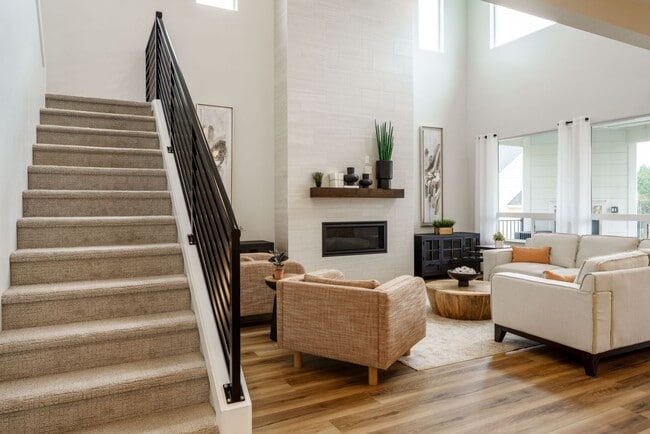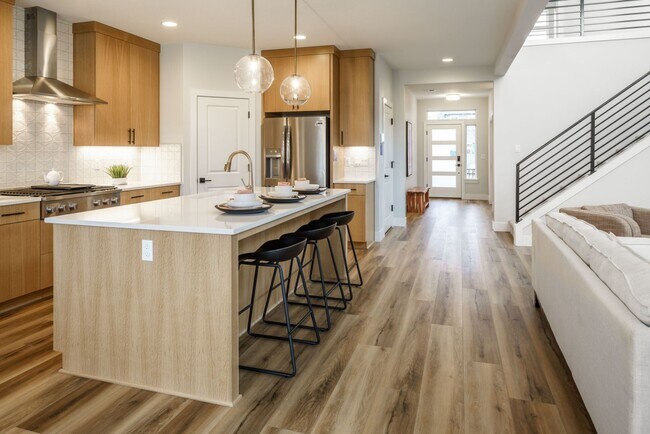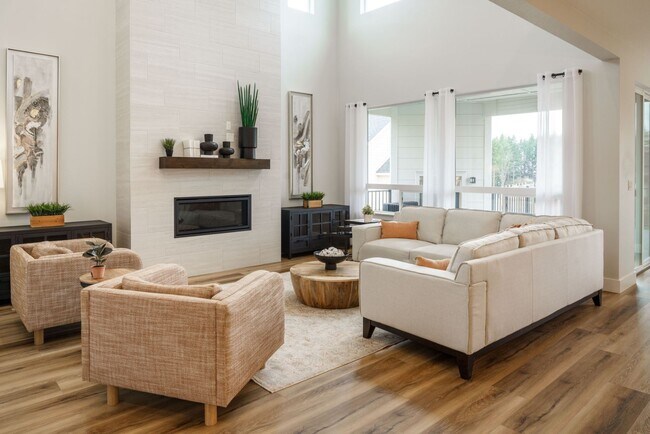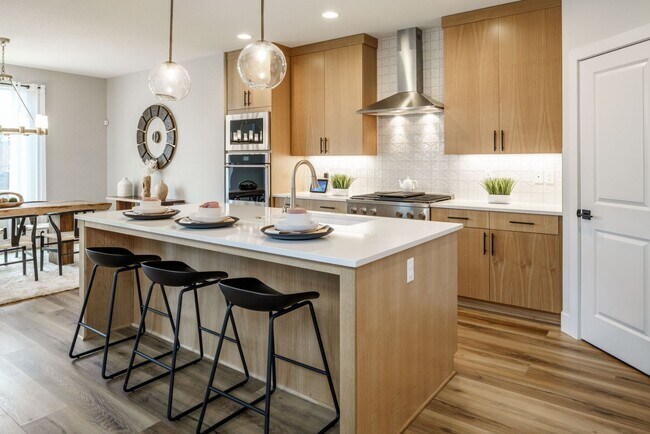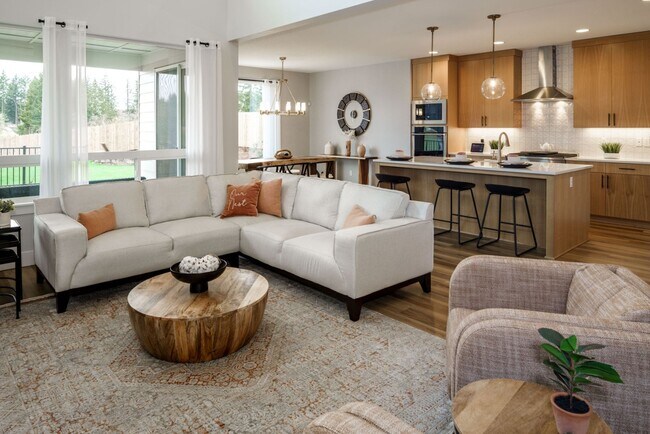
Estimated payment $5,457/month
Highlights
- New Construction
- Breakfast Area or Nook
- Walk-In Closet
- Covered Patio or Porch
- Fireplace
- Park
About This Home
The Rogue home is all about flexibility and comfort. From the four unique elevations ranging from traditional to contemporary to the 2527 square feet of living space, this home serves up a variety of options to fit just about any Pacific Northwest lifestyle. With 3 to 5 bedrooms and 2.5 to 3 bathrooms, the Rogue is designed to meet a range of needs, from large families to home businesses to dedicated hobby space. Thanks to a den, optional bonus room, and optional extended garage, plus spacious bedrooms and living areas, there’s convenience built into every part of the home. From the moment you step onto the welcoming covered front porch, you’ll feel right at home. The large entry foyer with a spacious coat closet and powder room also leads to the den with an optional coffered ceiling. Optional doors and windows in this space provide the natural light and the privacy many people want in a home office or quiet area. A hallway leading from the entry foyer takes you into the heart of the home with a spacious great room that looks out over the covered patio or deck. Next to the great room is the beautiful kitchen with plenty of storage in cabinets, a walk-in pantry, and an island ideal for everything from a casual meal to a buffet area for entertaining. The kitchen then leads into the dining area, which has access to the patio, perfect for indoor/outdoor fun and festivities. Upstairs, you’ll find the bedrooms, as well as the centrally located large laundry room. The primary...
Sales Office
| Monday - Tuesday |
10:00 AM - 5:00 PM
|
| Wednesday |
1:00 PM - 5:00 PM
|
| Thursday - Sunday |
10:00 AM - 5:00 PM
|
Home Details
Home Type
- Single Family
HOA Fees
- $84 Monthly HOA Fees
Parking
- 4 Car Garage
Taxes
- No Special Tax
Home Design
- New Construction
Interior Spaces
- 2-Story Property
- Fireplace
- Breakfast Area or Nook
- Laundry Room
Bedrooms and Bathrooms
- 3 Bedrooms
- Walk-In Closet
Outdoor Features
- Covered Patio or Porch
Community Details
Overview
- Association fees include ground maintenance
- Greenbelt
Recreation
- Park
- Trails
Map
Other Move In Ready Homes in Paradise Pointe
About the Builder
- 3600 N 11th Cir
- 1132 N Helens View Dr
- 1124 N Helens View Dr
- Paradise Pointe
- Paradise Pointe
- Paradise Pointe
- 4784 Pioneer St
- 4517 S 39th Dr
- 4504 Pioneer St
- 0 S 4th Dr Unit NWM2447465
- 0 S 4th Dr Unit 11605500
- 0 S 4th Dr Unit 282428956
- 4115 N 15th Ct
- 4219 N 15th Ct
- 4200 N 15th Ct
- 4211 N 15th Ct
- 8720 S 4th Way
- 2611 S 6th Way
- Ridgefield Heights
- The Reserve at Seven Wells
