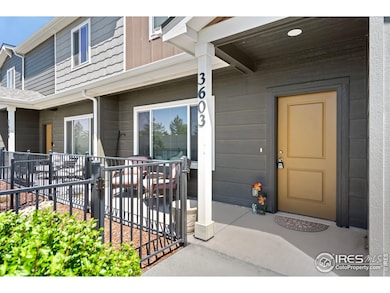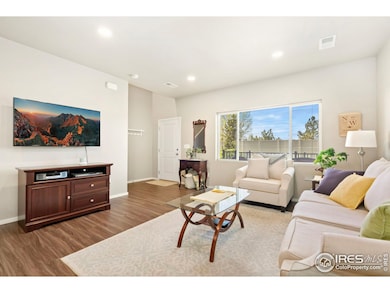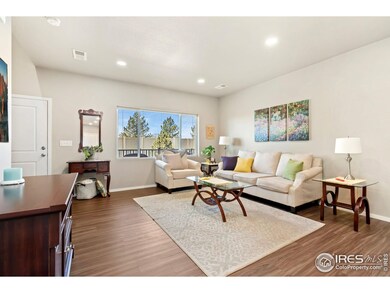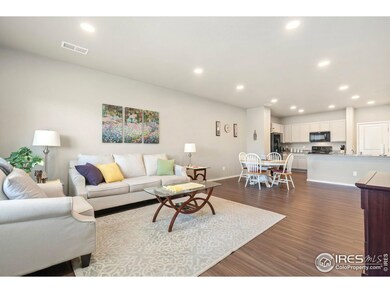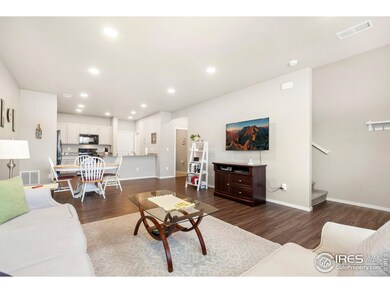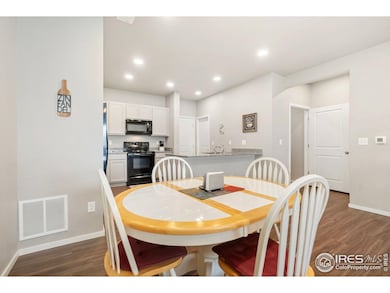3603 Ronald Reagan Ave Wellington, CO 80549
Estimated payment $2,467/month
Highlights
- Open Floorplan
- Mountain View
- Community Pool
- Rice Elementary School Rated A-
- Contemporary Architecture
- Hiking Trails
About This Home
Welcome home to this beautifully maintained 3-bedroom, 3-bath Hartford townhome combining comfort and convenience! The open-concept main level features durable luxury vinyl plank flooring, a spacious living and dining area, and a modern kitchen with gray maple cabinetry and granite countertops. An attached two-car garage provides plenty of room for parking and storage. Upstairs, you'll find three generously sized bedrooms, each with a walk-in closet, plus a large laundry room for added ease. The primary suite includes a beautifully tiled shower and a bright, well-appointed en-suite bathroom. A rare bonus for the area, this home includes a small fenced courtyard-perfect for pets, gardening, or relaxing outdoors. Nestled in a quiet Wellington community, this property backs to a scenic 2.6-acre park with a playground, trails, and access to an incredible community pool.
Townhouse Details
Home Type
- Townhome
Est. Annual Taxes
- $2,420
Year Built
- Built in 2019
Lot Details
- 1,600 Sq Ft Lot
- Northwest Facing Home
- Fenced
HOA Fees
- $240 Monthly HOA Fees
Parking
- 2 Car Attached Garage
- Alley Access
Home Design
- Contemporary Architecture
- Wood Frame Construction
- Composition Roof
- Composition Shingle
- Rough-in for Radon
Interior Spaces
- 1,785 Sq Ft Home
- 2-Story Property
- Open Floorplan
- Double Pane Windows
- Window Treatments
- Mountain Views
- Crawl Space
Kitchen
- Electric Oven or Range
- Self-Cleaning Oven
- Microwave
- Dishwasher
- Disposal
Flooring
- Carpet
- Laminate
Bedrooms and Bathrooms
- 3 Bedrooms
- Walk-In Closet
Laundry
- Laundry on main level
- Washer and Dryer Hookup
Home Security
Eco-Friendly Details
- Energy-Efficient HVAC
- Energy-Efficient Thermostat
Schools
- Rice Elementary School
- Wellington Middle School
- Wellington High School
Utilities
- Forced Air Heating and Cooling System
- Heat Pump System
- High Speed Internet
- Satellite Dish
- Cable TV Available
Listing and Financial Details
- Assessor Parcel Number R1666841
Community Details
Overview
- Association fees include common amenities, trash, snow removal, management, maintenance structure
- Harvest Village Townhome HOA, Phone Number (303) 482-2213
- Built by Hartford Homes
- Harvest Village Subdivision, Ouray Floorplan
Recreation
- Community Playground
- Community Pool
- Park
- Hiking Trails
Pet Policy
- Dogs and Cats Allowed
Security
- Fire and Smoke Detector
- Fire Sprinkler System
Map
Home Values in the Area
Average Home Value in this Area
Tax History
| Year | Tax Paid | Tax Assessment Tax Assessment Total Assessment is a certain percentage of the fair market value that is determined by local assessors to be the total taxable value of land and additions on the property. | Land | Improvement |
|---|---|---|---|---|
| 2025 | $2,420 | $25,595 | $6,801 | $18,794 |
| 2024 | $2,321 | $25,595 | $6,801 | $18,794 |
| 2022 | $2,303 | $20,711 | $5,004 | $15,707 |
| 2021 | $2,303 | $21,307 | $5,148 | $16,159 |
| 2020 | $2,315 | $21,257 | $4,147 | $17,110 |
| 2019 | $723 | $6,612 | $6,612 | $0 |
| 2018 | $53 | $493 | $493 | $0 |
Property History
| Date | Event | Price | List to Sale | Price per Sq Ft | Prior Sale |
|---|---|---|---|---|---|
| 11/06/2025 11/06/25 | For Sale | $385,000 | +39.1% | $216 / Sq Ft | |
| 03/26/2020 03/26/20 | Off Market | $276,785 | -- | -- | |
| 12/23/2019 12/23/19 | Sold | $276,785 | 0.0% | $164 / Sq Ft | View Prior Sale |
| 08/13/2019 08/13/19 | For Sale | $276,785 | -- | $164 / Sq Ft |
Purchase History
| Date | Type | Sale Price | Title Company |
|---|---|---|---|
| Special Warranty Deed | $276,785 | Heritage Title Co |
Mortgage History
| Date | Status | Loan Amount | Loan Type |
|---|---|---|---|
| Open | $221,428 | New Conventional |
Source: IRES MLS
MLS Number: 1046928
APN: 88041-25-004
- 7213 Horsechestnut St
- 7061 Sage Meadows Dr
- 3581 Polk Cir E
- 3274 Buffalo Grass Ln
- 7124 Ryegrass Dr
- 7396 View Pointe Cir
- Del Norte Plan at Sage Meadows - Dream Series
- Camden Plan at Sage Meadows - Dream Series
- 7153 Gateway Crossing St
- Bristol Plan at Sage Meadows - Dream Series
- 3787 Buckthorn St
- 7186 Feather Reed Dr
- 7156 Feather Reed Dr
- 3804 Buckthorn St
- 7160 Gateway Crossing St
- 3448 Polk Cir W
- 7120 Gateway Crossing St
- 3751 Beech Tree St
- 6997 Feather Reed Dr
- 7179 Gateway Crossing St
- 7591 Little Fox Ln
- 2507 Lynnhaven Ln
- 2426 Summerpark Ln
- 3757 Celtic Ln
- 1021 Elgin Ct
- 820 Merganser Dr
- 2968 Barnstormer St
- 2920 Barnstormer St
- 2720 Barnstormer St
- 538 Walhalla Ct
- 180 N Aria Way
- 530 Lupine Dr
- 402 Skyraider Way Unit 2
- 728 Mangold Ln
- 1044 Jerome St
- 3260 Crusader St
- 403 Bannock St
- 347 Toronto St
- 341 Kalkaska Ct
- 344 Cajetan St Unit ID1355768P

