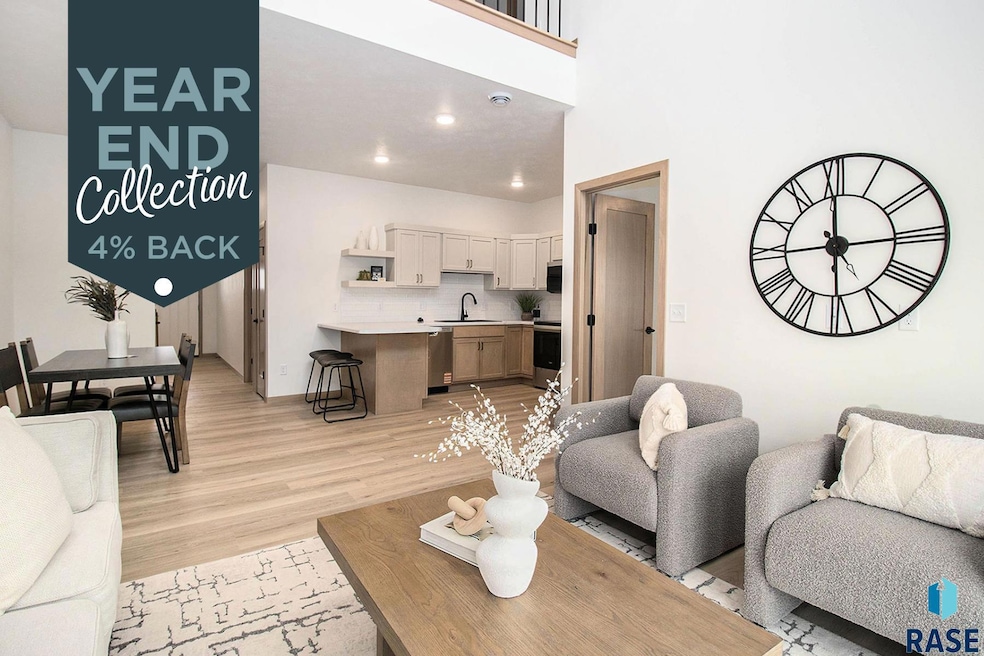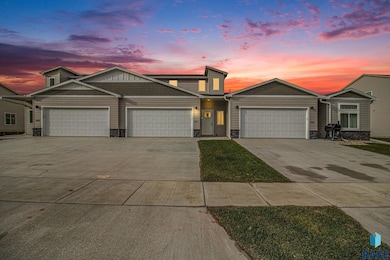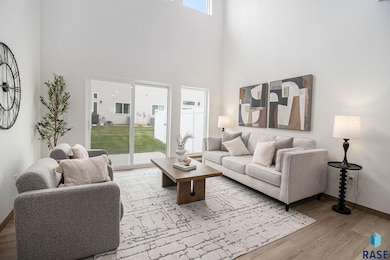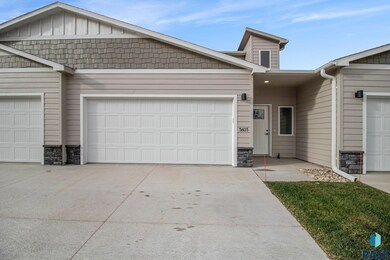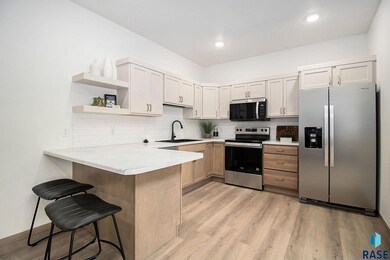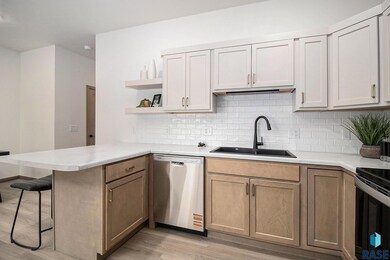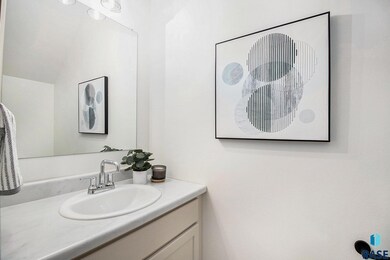3603 S Broek Dr Sioux Falls, SD 57106
Estimated payment $1,947/month
About This Home
OPEN HOUSE THIS SATURDAY 1:15-2:15!!!
Seller offering 4% concession. Discover the perfect blend of comfort and design in this stunning townhome with HOA-covered lawn care, snow removal, and trash service. The primary suite is conveniently located on the main level and features a walk-in shower and spacious walk-in closet, along with main-level laundry for ultimate ease. Enjoy the open-concept layout with soaring 18-foot ceilings and a wall of windows that floods the space with natural light. The kitchen is built for function and style, offering a large peninsula with additional seating—ideal for everyday living and entertaining. Upstairs, a huge loft provides flexible space for a second living area, home office, or rec room, while the secondary bedrooms are generously sized for added comfort. This home offers both beauty and practicality—schedule your private showing today! Quality construction from Empire Homes includes custom birch cabinets, solid core poplar doors, luxury vinyl tile floors, tile backsplash, Whirlpool appliance package and much more! Completion date is estimated end October. Pictures and finishes are similar Listing agent is officer/owner of Empire Homes.
Directions: 41st and Tea Ellis W on 41st S On Broek to Home
Open House Schedule
-
Saturday, December 06, 20251:15 to 2:15 pm12/6/2025 1:15:00 PM +00:0012/6/2025 2:15:00 PM +00:00Add to Calendar
Townhouse Details
Home Type
- Townhome
Year Built
- Built in 2025
Parking
- 2 Car Garage
Home Design
- Composition Roof
- Cement Siding
Interior Spaces
- 1,632 Sq Ft Home
- 2-Story Property
Kitchen
- Microwave
- Dishwasher
- Disposal
Flooring
- Carpet
- Laminate
- Vinyl
Bedrooms and Bathrooms
- 3 Bedrooms
Schools
- Frontier Elementary School - Tea
- Tea Middle School
- Tea High School
Additional Features
- Patio
- City Lot
- Heating System Uses Natural Gas
Community Details
Overview
- Property has a Home Owners Association
- Temporary Check Back Subdivision
Recreation
- Snow Removal
Map
Home Values in the Area
Average Home Value in this Area
Property History
| Date | Event | Price | List to Sale | Price per Sq Ft |
|---|---|---|---|---|
| 11/21/2025 11/21/25 | For Sale | $310,575 | -- | $190 / Sq Ft |
Source: REALTOR® Association of the Sioux Empire
MLS Number: 22508710
- 3605 S Broek Dr
- 9113 W Counsel St
- 9109 W Counsel St
- 9203 W 43rd St
- Sonoma Plan at 41 Ellis - Twin Homes
- Loft Plan at 41 Ellis - Townhomes
- Grado Plan at 41 Ellis - Townhomes
- Balboa Plan at 41 Ellis - Townhomes
- Mendocino Plan at 41 Ellis - Twin Homes
- Malta Plan at 41 Ellis - Townhomes
- Zion Plan at 41 Ellis - Single Family Homes
- Valhalla Plan at 41 Ellis - Single Family Homes
- Nook Plan at 41 Ellis - Townhomes
- 9105 W Counsel St
- 3613 S Broek Dr
- 3611 S Broek Dr
- 3506 S Jerome Pl Place
- 3504 S Jerome Pl Place
- 3502 S Jerome Pl Place
- 3500 S Jerome Pl Place
- 3400 S Broek Dr
- 8705 S Ave
- 3230 S Ronsiek Ave
- 9608 W Tunis Dr
- 9602 W Tunis Dr
- 9600 W Tunis Dr
- 9606 W Tunis Dr
- 2837 S Lancaster Dr
- 2753 S Lancaster Dr
- 2805 S Hidden Place
- 3400 Heather Ave
- 9652 Tunis Dr
- 8413 W 53rd St
- 7601 Boulder Creek Place
- 7900 W Lobelia St
- 4924 S Klein Ave Unit 56
- 2300 S Ellis Rd
- 1845 S Katie Ave
- 3200 S Theodore Ave
- 8907 Annabelle St
