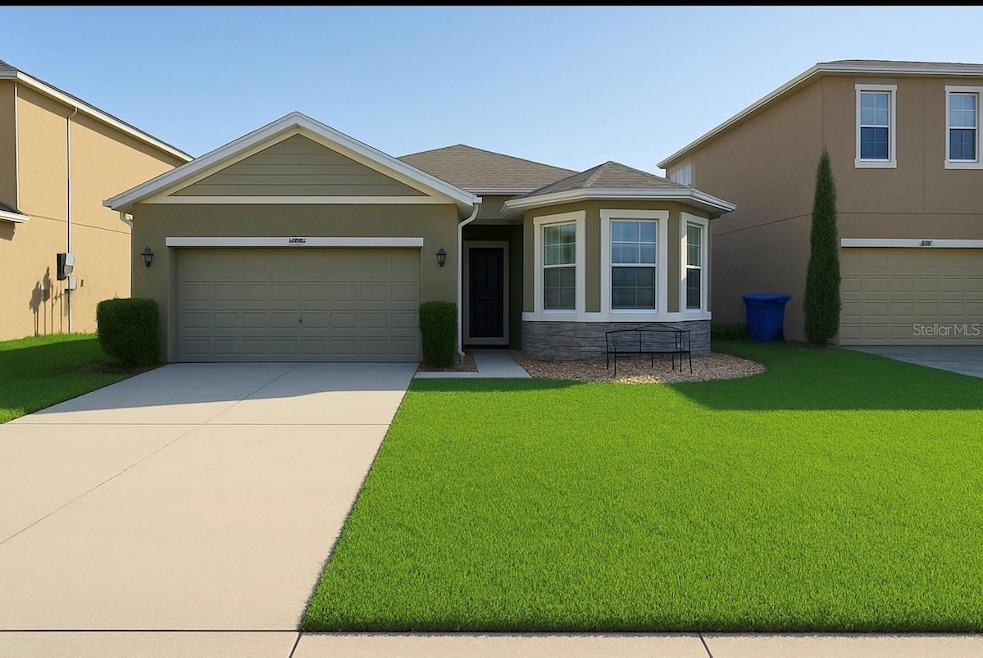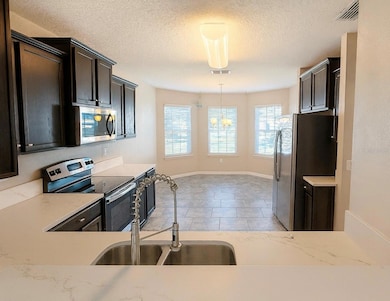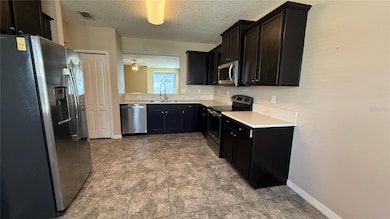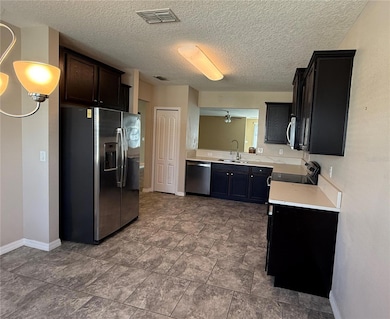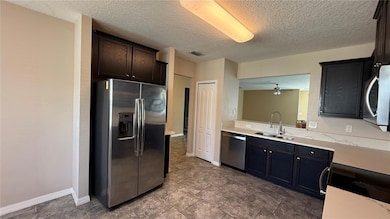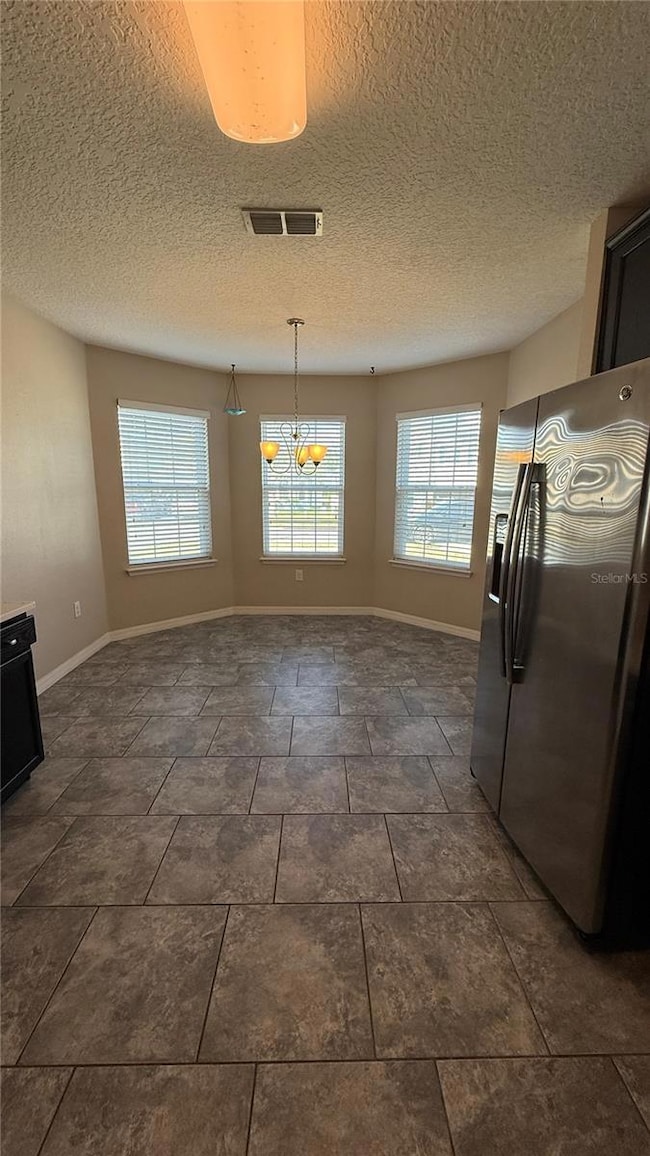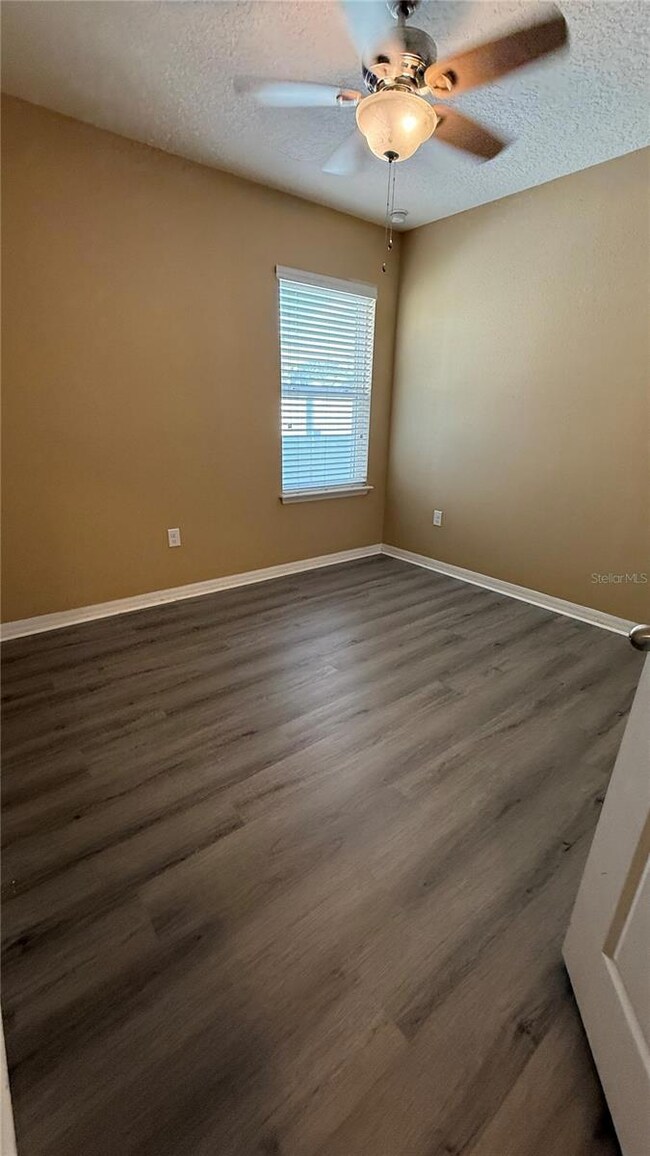3603 Umbrella Ct Tavares, FL 32778
Highlights
- 2 Car Attached Garage
- Laundry Room
- Ceiling Fan
- Soaking Tub
- Central Heating and Cooling System
About This Home
Inside this beautiful home, in a gated community, you’ll find tasteful upgrades throughout—ceramic tile flooring, Quartz countertops, and stainless steel appliances. The kitchen features a cozy eat-in nook with a bay window and a convenient breakfast bar that opens to the spacious living and dining areas—ideal for relaxing or entertaining guests. The master suite is a true retreat, complete with abundant natural light, a walk-in closet, dual sinks, a separate shower, and a relaxing garden tub. Step outside to the back patio, a perfect spot to enjoy the Florida weather or host your next gathering. Outdoor lovers will appreciate the home’s prime location just minutes from boating and fishing at beautiful Lake Harris and the Hickory Point Recreation Area. Plus, you’re close to medical facilities, shopping, restaurants, and more. This home offers the lifestyle you’ve been looking for—don’t miss it!
Listing Agent
EXP REALTY LLC Brokerage Phone: 888-883-8509 License #3332378 Listed on: 11/24/2025

Home Details
Home Type
- Single Family
Est. Annual Taxes
- $3,181
Year Built
- Built in 2014
Lot Details
- 5,500 Sq Ft Lot
Parking
- 2 Car Attached Garage
Interior Spaces
- 1,740 Sq Ft Home
- Ceiling Fan
Kitchen
- Range
- Microwave
- Dishwasher
Bedrooms and Bathrooms
- 3 Bedrooms
- 2 Full Bathrooms
- Soaking Tub
Laundry
- Laundry Room
- Dryer
- Washer
Utilities
- Central Heating and Cooling System
- Thermostat
- Electric Water Heater
Listing and Financial Details
- Residential Lease
- Property Available on 12/2/25
- $75 Application Fee
- Assessor Parcel Number 13-20-25-0101-000-05100
Community Details
Overview
- Property has a Home Owners Association
- $66 One-Time Association Dues
- Caroline Quinn Association
- Oak Bend Rep Subdivision
Pet Policy
- No Pets Allowed
Map
Source: Stellar MLS
MLS Number: O6363061
APN: 13-20-25-0101-000-05100
- 3597 Umbrella Ct
- 4877 Grassy Knoll Dr
- 4985 Grassy Knoll Dr
- 4861 Waters Gate Dr
- 3723 Malad Way
- 4954 Rainbow Trout Rd
- 5008 Adriatic Ave
- Pearl Plan at Lakeside Forest - Seasons
- Azure Plan at Lakeside Forest - Seasons
- Slate Plan at Lakeside Forest - Seasons
- Copper Plan at Lakeside Forest - Seasons
- Ruby Plan at Lakeside Forest - Seasons
- 4775 Grassy Knoll Dr
- 3305 Baltic Sea Blvd
- 4211 Sawtooth Ct
- 4212 Sawtooth Ct
- 3257 Baltic Sea Blvd
- 4224 Sawtooth Ct
- 4235 Sawtooth Ct
- 3990 Bannock Ave
- 5446 Sea Leopard St
- 1322 Lake Idamere Blvd
- 3060 Suraj Cir
- 2114 Rockmart Loop
- 2406 Foxhollow Rd
- 2545 Slim Haywood Ave
- 2451 Foxhollow Rd
- 1635 Wynford Cir
- 2518 Sunrise Ct
- 402 S Dixie Dr
- 645 E Rosewood Ln Unit 645
- 2436 Norwood Place
- 1238 Lido Dr
- 2340 Norwood Place
- 2626 Sunrise Lndg Lp
- 12838 Florida Ave
- 2924 Canary Ln
- 108 Greentree Ln
- 201 Messina Place
- 205 Messina Place
