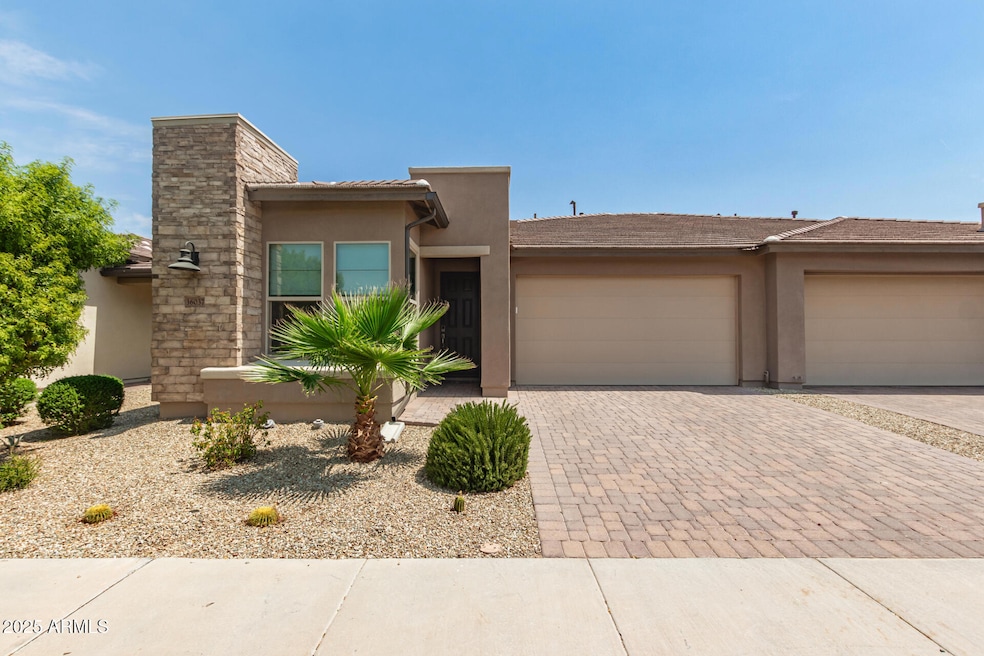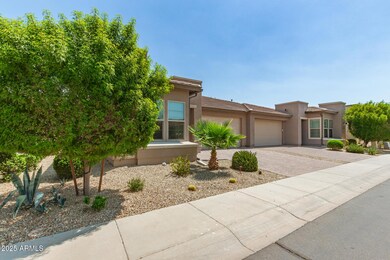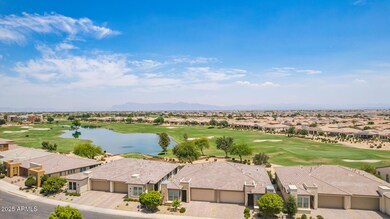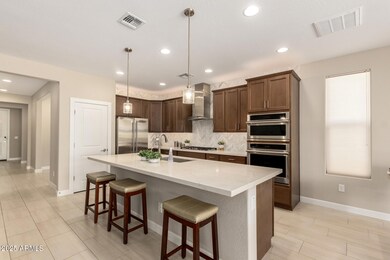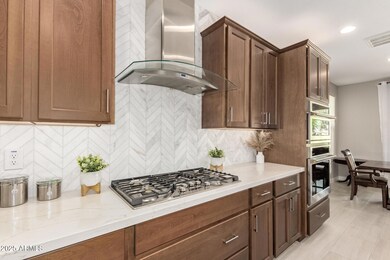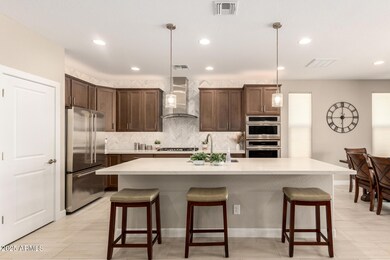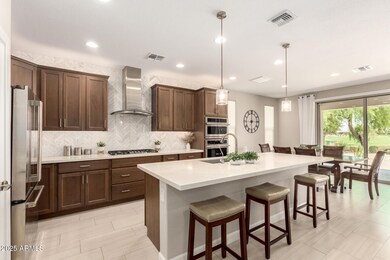36037 N Copper Hollow Way Queen Creek, AZ 85140
Highlights
- On Golf Course
- Fitness Center
- Waterfront
- Community Cabanas
- Gated with Attendant
- Mountain View
About This Home
The moment you pull into the exquisite Encanterra comm. you'll know you're home. This stunning home offers 2 bd, 2.5 ba, plus a spacious den perfect for a home office or guest space. The kitchen is truly a chef's dream, featuring quartz countertops, upgraded backsplash that extends to the ceiling, stainless steel appliances, a gas cooktop, and an oversized island ideal for entertaining. The open-concept floorplan flows beautifully into the great room and out to your patio where breathtaking views await of the golf course and serene lake, and while taking in the majestic Superstition Mtn. from your patio. Prepare to be impressed!!!
Townhouse Details
Home Type
- Townhome
Year Built
- Built in 2022
Lot Details
- 4,267 Sq Ft Lot
- Waterfront
- On Golf Course
- Desert faces the front and back of the property
- Front and Back Yard Sprinklers
- Sprinklers on Timer
Parking
- 2 Car Garage
Home Design
- Wood Frame Construction
- Tile Roof
- Stucco
Interior Spaces
- 1,678 Sq Ft Home
- 1-Story Property
- Fireplace
- Tile Flooring
- Mountain Views
Kitchen
- Eat-In Kitchen
- Breakfast Bar
- Built-In Gas Oven
- Gas Cooktop
- Built-In Microwave
Bedrooms and Bathrooms
- 2 Bedrooms
- Primary Bathroom is a Full Bathroom
- 2.5 Bathrooms
- Double Vanity
Laundry
- Dryer
- Washer
Outdoor Features
- Heated Spa
- Covered Patio or Porch
- Fire Pit
Schools
- Ellsworth Elementary School
- J. O. Combs Middle School
- Combs High School
Utilities
- Central Air
- Heating System Uses Natural Gas
- Water Softener
- High Speed Internet
- Cable TV Available
Listing and Financial Details
- Property Available on 11/23/25
- $100 Move-In Fee
- 12-Month Minimum Lease Term
- Tax Lot 854
- Assessor Parcel Number 109-55-555
Community Details
Overview
- Property has a Home Owners Association
- Encanterra Association, Phone Number (602) 957-9191
- Built by SHEA HOMES
- Encanterra/Johnson Farms Subdivision
- Community Lake
Amenities
- Clubhouse
- Recreation Room
Recreation
- Golf Course Community
- Tennis Courts
- Pickleball Courts
- Fitness Center
- Community Cabanas
- Heated Community Pool
- Fenced Community Pool
- Community Spa
- Bike Trail
Pet Policy
- Pets Allowed
Security
- Gated with Attendant
Map
Source: Arizona Regional Multiple Listing Service (ARMLS)
MLS Number: 6950804
APN: 109-55-555
- 908 E Cereus Pass
- 918 E Cobble Stone Dr
- 943 E Cobble Stone Dr
- 36206 N Copper Hollow Way
- 35979 N Kennedia Ln
- 1275 E Verde Blvd
- 748 E Myrtle Pass
- 679 E Myrtle Pass
- 36145 N Desert Tea Dr
- 36106 N Desert Tea Dr
- 35990 N Desert Tea Dr
- 35701 N Granada Ln
- 1474 E Elysian Pass
- 1518 E Copper Hollow
- 36053 N Stoneware Dr
- 375 E Bracciano Ave
- 35756 N Clementine Trail
- 1597 E Elysian Pass
- 1638 E Elysian Pass
- 829 E Snowy Farm Dr
- 678 E Cobble Stone Dr
- 741 E La Palta St
- 628 E Peach Tree St
- 35603 N Gantzel Rd
- 70 E Kennedia Dr
- 36965 N Crucillo Dr
- 399 W Pelipa Dr
- 35512 N Danish Red Trail
- 605 W Cholena Trail
- 288 W Mammoth Cave Dr
- 644 W Panola Dr
- 318 W Mammoth Cave Dr
- 1732 E Vesper Trail
- 275 W Santa Gertrudis Trail
- 37611 N Dena Dr
- 1361 E Ryan Rd
- 305 E Leland Rd
- 85 W Holstein Trail
- 37754 N Sandy Dr
- 35390 N Gurnsey Trail
