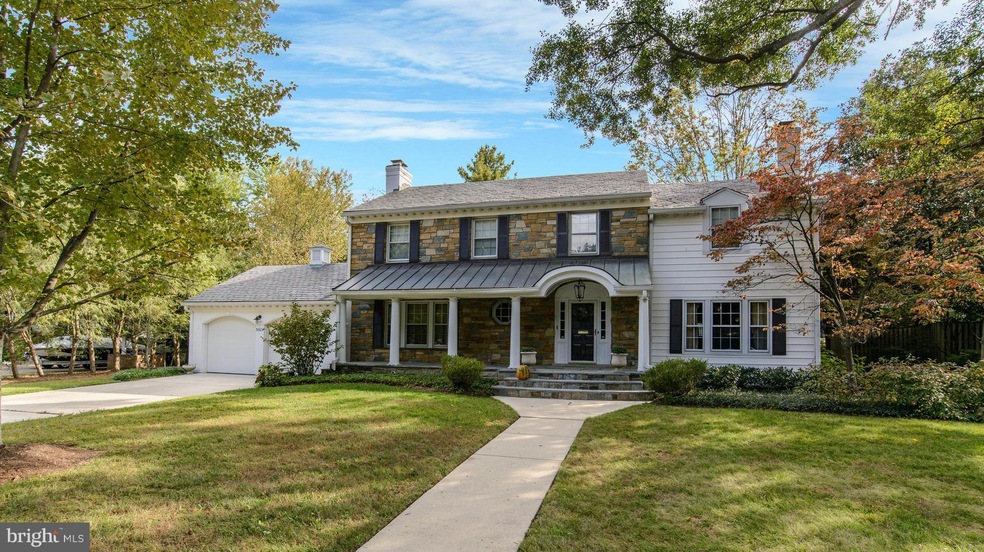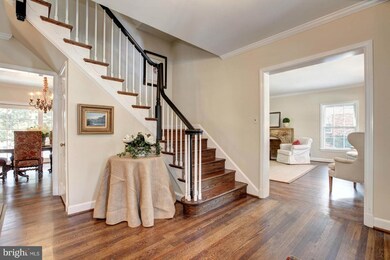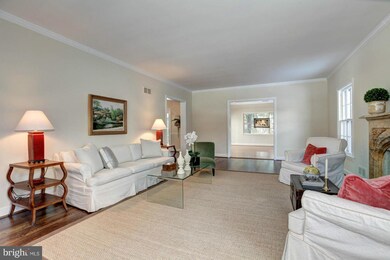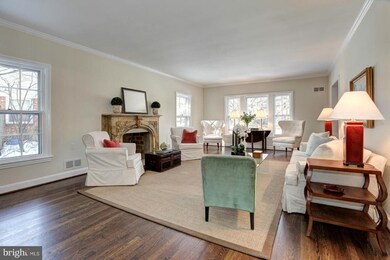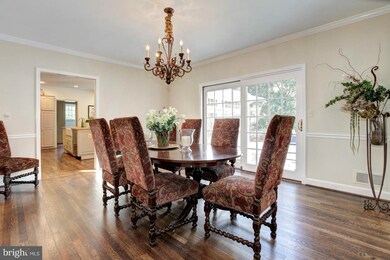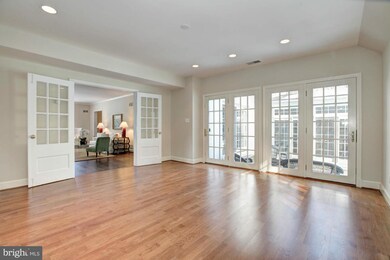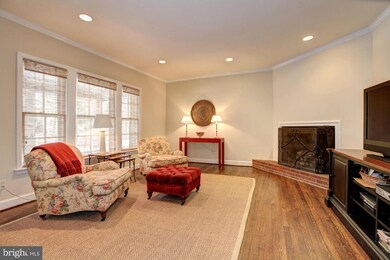
3604 Cardiff Rd Chevy Chase, MD 20815
Chevy Chase Lake NeighborhoodEstimated Value: $1,954,000 - $2,277,000
Highlights
- Eat-In Gourmet Kitchen
- Colonial Architecture
- Wood Flooring
- Rosemary Hills Elementary School Rated A-
- Traditional Floor Plan
- Main Floor Bedroom
About This Home
As of June 2016Welcoming front porch, renovated kitchen/family room, mud room, four large BRs upstairs with three FBs, master bath with two vanities + sep. tub, main level bedroom/den with full bath. Walk up attic, ll rec. room, true two car attached garage, large yard. Bright family room and sun room opening to patio, five fireplaces, gleaming hardwoods and freshly painted.
Home Details
Home Type
- Single Family
Est. Annual Taxes
- $13,697
Year Built
- Built in 1956
Lot Details
- 0.28 Acre Lot
- Property is in very good condition
- Property is zoned R90
Parking
- 2 Car Attached Garage
- Garage Door Opener
Home Design
- Colonial Architecture
- Brick Exterior Construction
- Stone Siding
Interior Spaces
- Property has 3 Levels
- Traditional Floor Plan
- Built-In Features
- Crown Molding
- 5 Fireplaces
- Mud Room
- Entrance Foyer
- Family Room
- Combination Kitchen and Living
- Dining Room
- Game Room
- Sun or Florida Room
- Wood Flooring
- Finished Basement
- Connecting Stairway
- Attic
Kitchen
- Eat-In Gourmet Kitchen
- Breakfast Area or Nook
- Double Oven
- Cooktop with Range Hood
- Dishwasher
- Kitchen Island
- Upgraded Countertops
- Disposal
Bedrooms and Bathrooms
- 5 Bedrooms | 1 Main Level Bedroom
- En-Suite Primary Bedroom
- En-Suite Bathroom
- Whirlpool Bathtub
Laundry
- Laundry Room
- Dryer
- Washer
Outdoor Features
- Patio
- Porch
Schools
- Bethesda-Chevy Chase High School
Utilities
- Forced Air Heating and Cooling System
- Natural Gas Water Heater
Community Details
- No Home Owners Association
- Chevy Chase Subdivision
Listing and Financial Details
- Tax Lot 12
- Assessor Parcel Number 160700639275
Ownership History
Purchase Details
Home Financials for this Owner
Home Financials are based on the most recent Mortgage that was taken out on this home.Purchase Details
Similar Homes in the area
Home Values in the Area
Average Home Value in this Area
Purchase History
| Date | Buyer | Sale Price | Title Company |
|---|---|---|---|
| Madden Kevin A | $1,450,000 | Sage Title Group Llc | |
| A Mark W | $650,000 | -- |
Mortgage History
| Date | Status | Borrower | Loan Amount |
|---|---|---|---|
| Open | Madden Kevin Anthony | $365,000 | |
| Open | Madden Kevin A | $1,096,000 | |
| Closed | Madden Kevin A | $100,000 | |
| Closed | Madden Kevin A | $1,160,000 |
Property History
| Date | Event | Price | Change | Sq Ft Price |
|---|---|---|---|---|
| 06/15/2016 06/15/16 | Sold | $1,450,000 | -3.0% | $266 / Sq Ft |
| 05/11/2016 05/11/16 | Pending | -- | -- | -- |
| 03/31/2016 03/31/16 | Price Changed | $1,495,000 | -3.5% | $274 / Sq Ft |
| 02/11/2016 02/11/16 | For Sale | $1,549,000 | -- | $284 / Sq Ft |
Tax History Compared to Growth
Tax History
| Year | Tax Paid | Tax Assessment Tax Assessment Total Assessment is a certain percentage of the fair market value that is determined by local assessors to be the total taxable value of land and additions on the property. | Land | Improvement |
|---|---|---|---|---|
| 2024 | $20,970 | $1,752,167 | $0 | $0 |
| 2023 | $19,550 | $1,570,233 | $0 | $0 |
| 2022 | $11,190 | $1,388,300 | $731,400 | $656,900 |
| 2021 | $15,231 | $1,388,300 | $731,400 | $656,900 |
| 2020 | $15,231 | $1,388,300 | $731,400 | $656,900 |
| 2019 | $6,200 | $1,398,700 | $664,800 | $733,900 |
| 2018 | $5,558 | $1,361,167 | $0 | $0 |
| 2017 | $5,531 | $1,323,633 | $0 | $0 |
| 2016 | -- | $1,286,100 | $0 | $0 |
| 2015 | $10,358 | $1,187,533 | $0 | $0 |
| 2014 | $10,358 | $1,088,967 | $0 | $0 |
Agents Affiliated with this Home
-
Alyssa Crilley

Seller's Agent in 2016
Alyssa Crilley
Washington Fine Properties
(301) 325-0079
35 in this area
74 Total Sales
-
Kat Conley

Buyer's Agent in 2016
Kat Conley
Long & Foster
(301) 943-3865
2 in this area
33 Total Sales
Map
Source: Bright MLS
MLS Number: 1002392083
APN: 07-00639275
- 8030 Glendale Rd
- 8005 Glengalen Ln
- 8101 Connecticut Ave Unit N102
- 8101 Connecticut Ave Unit N-409
- 8101 Connecticut Ave Unit C700
- 8101 Connecticut Ave Unit N708
- 8101 Connecticut Ave Unit S701
- 8101 Connecticut Ave Unit C502
- 8101 Connecticut Ave Unit N607
- 8101 Connecticut Ave Unit N401
- 8030 Glengalen Ln
- 3535 Chevy Chase Lake Dr Unit 107
- 3305 Shirley Ln
- 21 Farmington Ct
- 3549 Hamlet Place
- 3203 Farmington Dr
- 8551 Connecticut Ave Unit 206
- 8551 Connecticut Ave Unit 207
- 8551 Connecticut Ave Unit 603
- 8551 Connecticut Ave Unit 302
- 3604 Cardiff Rd
- 3606 Cardiff Rd
- 8046 Glendale Rd
- 3600 Cardiff Rd
- 8042 Glendale Rd
- 8050 Glendale Rd
- 3608 Cardiff Rd
- 8038 Glendale Rd
- 3607 Cardiff Rd
- 8200 Kerry Rd
- 8054 Glendale Rd
- 8034 Glendale Rd
- 3609 Cardiff Rd
- 8058 Glendale Rd
- 3610 Cardiff Rd
- 8204 Kerry Rd
- 8043 Glendale Rd
- 8039 Glendale Rd
- 8047 Glendale Rd
- 8035 Glendale Rd
