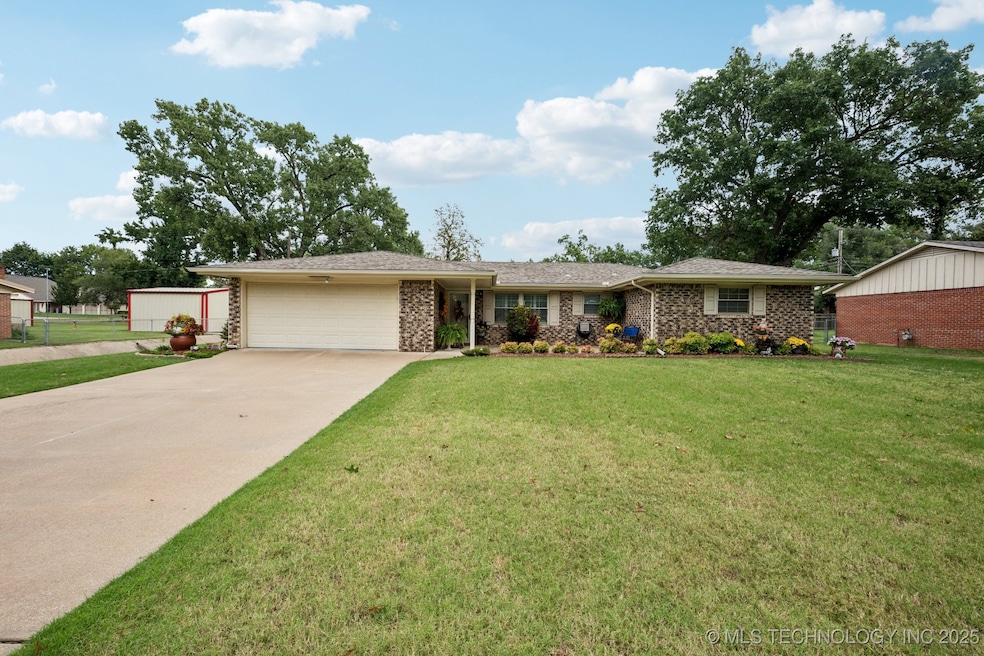3604 Dana Dr Bartlesville, OK 74006
Estimated payment $1,148/month
Total Views
387
3
Beds
2
Baths
1,842
Sq Ft
$109
Price per Sq Ft
Highlights
- Wood Flooring
- Granite Countertops
- 2 Car Attached Garage
- Wayside Elementary School Rated A-
- No HOA
- Patio
About This Home
This home is situated in a quiet, friendly neighborhood with tree-lined streets and minimal traffic perfect for evening strolls or morning coffee on the porch. This is a beautifully maintained home with undeniable curb appeal and a warm, welcoming exterior, this property offers the perfect blend of comfort, style, and convenience. The kitchen is updated in the last 6 years it has beauty, form and function. All appliances can remain with the home upon request. Bright, open layout ideal for relaxing or entertaining. Roof is 8 yrs old, HVAC is 10+ yrs and has been maintained every 6 months.
Home Details
Home Type
- Single Family
Est. Annual Taxes
- $978
Year Built
- Built in 1965
Lot Details
- 0.3 Acre Lot
- South Facing Home
- Chain Link Fence
Parking
- 2 Car Attached Garage
Home Design
- Brick Exterior Construction
- Slab Foundation
- Wood Frame Construction
- Fiberglass Roof
- Asphalt
Interior Spaces
- 1,842 Sq Ft Home
- 1-Story Property
- Gas Dryer Hookup
Kitchen
- Built-In Oven
- Cooktop
- Microwave
- Dishwasher
- Granite Countertops
- Disposal
Flooring
- Wood
- Carpet
- Tile
Bedrooms and Bathrooms
- 3 Bedrooms
- 2 Full Bathrooms
Outdoor Features
- Patio
- Storm Cellar or Shelter
Schools
- Ranch Heights Elementary School
- Central Middle School
- Bartlesville High School
Utilities
- Zoned Heating and Cooling
- Heating System Uses Gas
- Gas Water Heater
Community Details
- No Home Owners Association
- Potters II Subdivision
Map
Create a Home Valuation Report for This Property
The Home Valuation Report is an in-depth analysis detailing your home's value as well as a comparison with similar homes in the area
Home Values in the Area
Average Home Value in this Area
Tax History
| Year | Tax Paid | Tax Assessment Tax Assessment Total Assessment is a certain percentage of the fair market value that is determined by local assessors to be the total taxable value of land and additions on the property. | Land | Improvement |
|---|---|---|---|---|
| 2024 | $978 | $9,142 | $972 | $8,170 |
| 2023 | $978 | $8,876 | $942 | $7,934 |
| 2022 | $912 | $8,876 | $942 | $7,934 |
| 2021 | $865 | $8,366 | $884 | $7,482 |
| 2020 | $855 | $8,123 | $856 | $7,267 |
| 2019 | $827 | $7,886 | $824 | $7,062 |
| 2018 | $796 | $7,656 | $794 | $6,862 |
| 2017 | $787 | $7,433 | $764 | $6,669 |
| 2016 | $714 | $7,217 | $736 | $6,481 |
| 2015 | $725 | $7,217 | $736 | $6,481 |
| 2014 | $722 | $7,217 | $736 | $6,481 |
Source: Public Records
Property History
| Date | Event | Price | Change | Sq Ft Price |
|---|---|---|---|---|
| 09/09/2025 09/09/25 | Pending | -- | -- | -- |
| 09/08/2025 09/08/25 | For Sale | $200,000 | -- | $109 / Sq Ft |
Source: MLS Technology
Purchase History
| Date | Type | Sale Price | Title Company |
|---|---|---|---|
| Special Warranty Deed | -- | None Available |
Source: Public Records
Mortgage History
| Date | Status | Loan Amount | Loan Type |
|---|---|---|---|
| Open | $195,000 | Reverse Mortgage Home Equity Conversion Mortgage |
Source: Public Records
Source: MLS Technology
MLS Number: 2537937
APN: 0018656
Nearby Homes
- 3608 Velma Dr
- 0 SE Price Rd Unit 2531102
- 3200 Price Rd Unit 33
- 3219 Boardwalk Ct
- 3207 Boardwalk Ct
- 2805 Kingston Ct
- 4013 Wayside Dr
- 3218 Debbie Ln
- 3206 Debbie Ln
- 4018 Wayside Dr
- 2909 SE Pheasant
- 2007 Cypress Cir
- 3202 Stonewall Dr
- 2109 Lester Ave
- 2105 Lester Ave
- 1928 Lester Ave
- 2708 Claremont Dr
- 2422 Blackstone Ct
- 0 Southport Dr Unit 2514751
- 3217 Rushmore St







