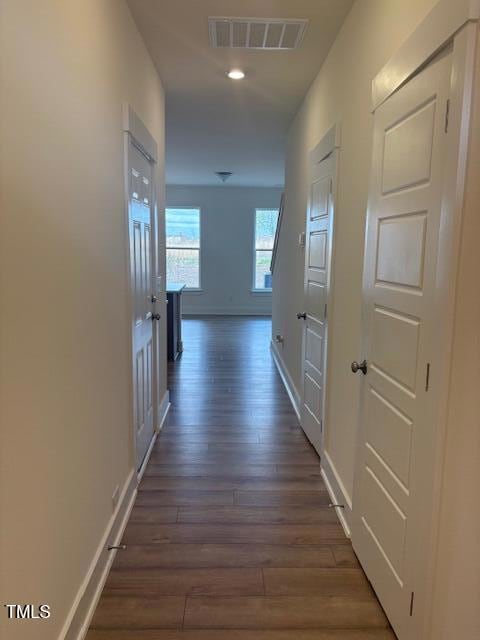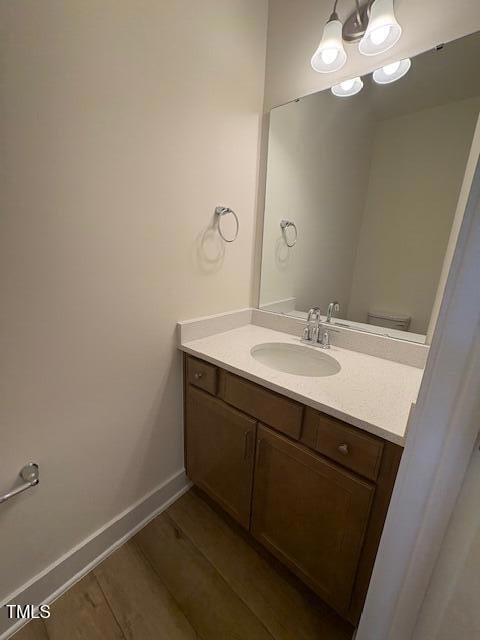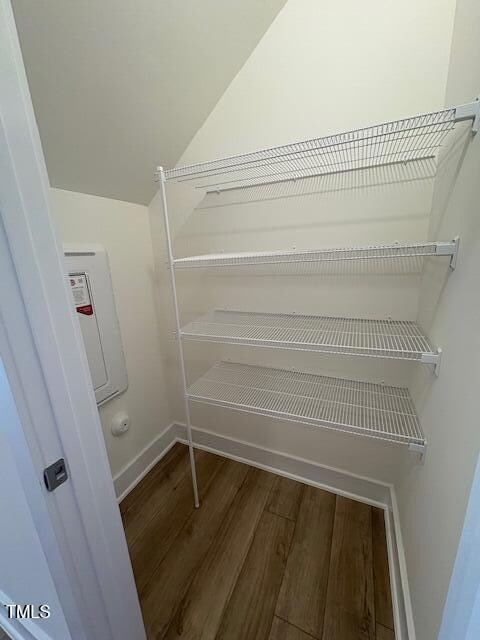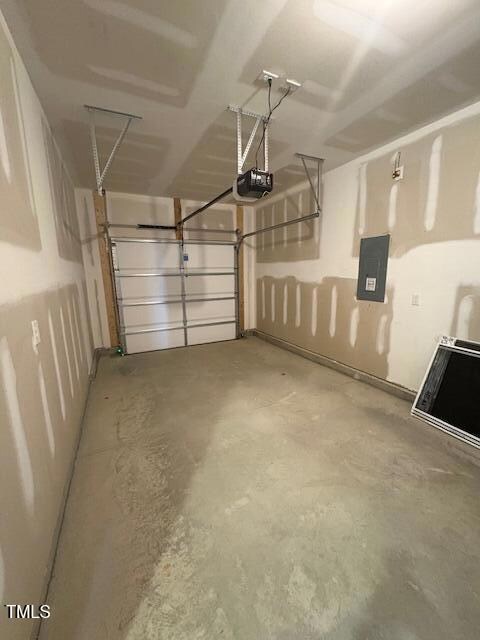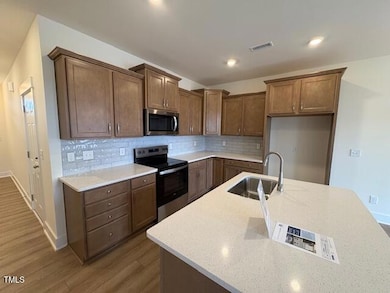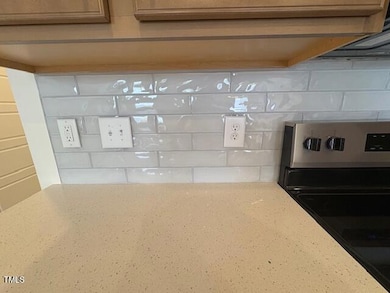NEW CONSTRUCTION
$10K PRICE DROP
3604 Delta Dr Unit Ep 134 Wilson, NC 27896
Estimated payment $1,792/month
Total Views
10,577
3
Beds
2.5
Baths
1,367
Sq Ft
$186
Price per Sq Ft
Highlights
- New Construction
- Breakfast Room
- Brick or Stone Mason
- Craftsman Architecture
- 1 Car Attached Garage
- Luxury Vinyl Tile Flooring
About This Home
STUNNING 3 bedroom Avalon Townhome floor plan! Open concept living with perfect entertaining downstairs, large kitchen island, quartz countertops, Light brown cabinets, single basin sink, EVP flooring downstairs, pantry, downstairs powder room, 2nd floor luxury primary suite, walk in tiled shower, separate water closet, double bowl vanity and walk in closet, 2 additional spacious bedrooms And a perfect COVERED Porch for outdoor entertaining. This won't stay around long! Don't miss out on this beauty!!
Townhouse Details
Home Type
- Townhome
Year Built
- Built in 2024 | New Construction
Lot Details
- 2,178 Sq Ft Lot
HOA Fees
- $200 Monthly HOA Fees
Parking
- 1 Car Attached Garage
- 2 Open Parking Spaces
Home Design
- Craftsman Architecture
- Brick or Stone Mason
- Slab Foundation
- Shingle Roof
- Vinyl Siding
- Stone
Interior Spaces
- 1,367 Sq Ft Home
- 2-Story Property
- Family Room
- Breakfast Room
Flooring
- Carpet
- Luxury Vinyl Tile
Bedrooms and Bathrooms
- 3 Bedrooms
- Primary bedroom located on second floor
Schools
- John W Jones Elementary School
- Forest Hills Middle School
- James Hunt High School
Utilities
- Central Air
- Heat Pump System
Community Details
- Association fees include ground maintenance, maintenance structure, road maintenance
- Sentry Management Association, Phone Number (919) 790-8000
- 1158 Place Subdivision, Avalon Floorplan
Listing and Financial Details
- Assessor Parcel Number EP 134
Map
Create a Home Valuation Report for This Property
The Home Valuation Report is an in-depth analysis detailing your home's value as well as a comparison with similar homes in the area
Home Values in the Area
Average Home Value in this Area
Property History
| Date | Event | Price | List to Sale | Price per Sq Ft |
|---|---|---|---|---|
| 05/29/2025 05/29/25 | Price Changed | $253,900 | -3.8% | $186 / Sq Ft |
| 04/02/2025 04/02/25 | For Sale | $263,900 | -- | $193 / Sq Ft |
Source: Doorify MLS
Source: Doorify MLS
MLS Number: 10086383
Nearby Homes
- 3602 Delta Dr Unit Ep 133
- 3606 Delta Dr Unit Ep 135
- 3608 Delta Dr Unit Ep 136
- 3618 Tarmac Rd Unit Ep 130
- 3616 Tarmac Rd Unit Ep 129
- 3614 Tarmac Rd Unit Ep 128
- 3607 Tarmac Rd W Unit 117
- 3605 Tarmac Rd W Unit Ep 118
- 3710 Cessna Way Unit 2
- 3700 Cessna Way Unit Ef 7
- 3705 Cessna Way Unit 10
- 3703 Cessna Way Unit 9
- Cypress Plan at 1158 Place
- Avery Plan at 1158 Place
- Raleigh Plan at 1158 Place
- Avalon Plan at 1158 Place
- Ellerbe Plan at 1158 Place
- Stanley Plan at 1158 Place
- Burton Plan at 1158 Place
- Davidson Plan at 1158 Place
- 2050 Airport Blvd NW
- 2050 Airport Blvd NW Unit Tarboro
- 2050 Airport Blvd NW Unit Smithfield
- 2050 Airport Blvd NW Unit Nashville
- 3761 Raleigh Road Pkwy W
- 3701 Ashbrook Dr NW
- 511 Albert Ave NW Unit PS C
- 3911 Hart Ave NW
- 400 Crestview Ave SW
- 3309 Whitlock Dr N
- 4913 Summit Place Dr NW
- 2110 Smallwood St SW
- 1706 Vineyard Dr N
- 1101 Corbett Ave N
- 211 Kenan St W
- 100 Pine St W
- 803 Rountree St NE
- 230 Goldsboro St SW
- 902 Meadow St S
- 215 Nash St E

