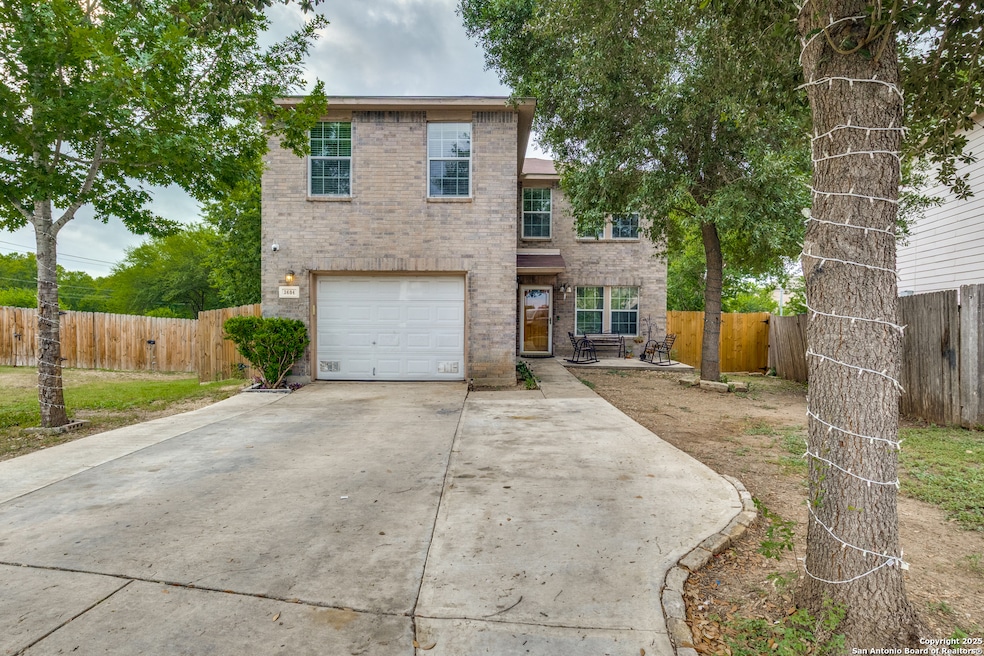3604 Farallon Isle San Antonio, TX 78245
Kriewald Place NeighborhoodEstimated payment $1,350/month
Highlights
- Loft
- Eat-In Kitchen
- Central Heating and Cooling System
- 1 Car Attached Garage
- Walk-In Closet
- Combination Dining and Living Room
About This Home
Discounted rate options and no lender fee future refinancing may be available for qualified buyers of this home. Welcome to this inviting two-story home offering a functional layout and plenty of living space. The kitchen features a bright eat-in area, perfect for casual meals, and flows easily into the main living space. Upstairs, you'll find all bedrooms thoughtfully positioned for privacy, along with a versatile loft area-ideal as a game room, home office, or additional lounge space. Step outside to a fully fenced backyard, providing room for outdoor gatherings, play, or pets. Conveniently located near local amenities, this home combines comfort, flexibility, and value-ready for you to make it your own!
Home Details
Home Type
- Single Family
Est. Annual Taxes
- $2,498
Year Built
- Built in 2005
Lot Details
- 4,835 Sq Ft Lot
HOA Fees
- $23 Monthly HOA Fees
Home Design
- Brick Exterior Construction
- Slab Foundation
- Composition Roof
Interior Spaces
- 1,644 Sq Ft Home
- Property has 2 Levels
- Ceiling Fan
- Window Treatments
- Combination Dining and Living Room
- Loft
Kitchen
- Eat-In Kitchen
- Stove
- Microwave
- Dishwasher
- Disposal
Flooring
- Carpet
- Vinyl
Bedrooms and Bathrooms
- 3 Bedrooms
- Walk-In Closet
Laundry
- Laundry on main level
- Washer Hookup
Parking
- 1 Car Attached Garage
- Garage Door Opener
Schools
- Michael Elementary School
- Rayburn Middle School
- John Jay High School
Utilities
- Central Heating and Cooling System
- Electric Water Heater
- Cable TV Available
Community Details
- $192 HOA Transfer Fee
- Kriewald Place Association, Inc Association
- Kriewald Place Subdivision
- Mandatory home owners association
Listing and Financial Details
- Legal Lot and Block 17 / 74
- Assessor Parcel Number 043326740170
Map
Home Values in the Area
Average Home Value in this Area
Tax History
| Year | Tax Paid | Tax Assessment Tax Assessment Total Assessment is a certain percentage of the fair market value that is determined by local assessors to be the total taxable value of land and additions on the property. | Land | Improvement |
|---|---|---|---|---|
| 2025 | $2,498 | $214,840 | $36,130 | $178,710 |
| 2024 | $2,498 | $204,881 | $36,130 | $183,120 |
| 2023 | $2,498 | $186,255 | $36,130 | $184,010 |
| 2022 | $3,423 | $169,323 | $31,110 | $171,960 |
| 2021 | $3,235 | $153,930 | $28,260 | $125,670 |
| 2020 | $3,182 | $147,960 | $29,630 | $118,330 |
| 2019 | $3,078 | $138,630 | $29,630 | $109,000 |
| 2018 | $2,921 | $131,430 | $29,630 | $101,800 |
| 2017 | $2,740 | $123,030 | $29,630 | $93,400 |
| 2016 | $2,551 | $114,539 | $24,500 | $101,410 |
| 2015 | $1,914 | $104,126 | $19,760 | $88,490 |
| 2014 | $1,914 | $94,660 | $0 | $0 |
Property History
| Date | Event | Price | Change | Sq Ft Price |
|---|---|---|---|---|
| 09/16/2025 09/16/25 | Price Changed | $210,000 | -2.3% | $128 / Sq Ft |
| 08/19/2025 08/19/25 | Price Changed | $215,000 | -2.3% | $131 / Sq Ft |
| 07/18/2025 07/18/25 | For Sale | $220,000 | +51.7% | $134 / Sq Ft |
| 08/22/2018 08/22/18 | Off Market | -- | -- | -- |
| 04/27/2018 04/27/18 | Sold | -- | -- | -- |
| 03/28/2018 03/28/18 | Pending | -- | -- | -- |
| 02/16/2018 02/16/18 | For Sale | $145,000 | -- | $88 / Sq Ft |
Purchase History
| Date | Type | Sale Price | Title Company |
|---|---|---|---|
| Vendors Lien | -- | First American Title Co | |
| Warranty Deed | -- | Mission Title Lp |
Mortgage History
| Date | Status | Loan Amount | Loan Type |
|---|---|---|---|
| Open | $198,000 | Credit Line Revolving | |
| Closed | $152,525 | New Conventional |
Source: San Antonio Board of REALTORS®
MLS Number: 1885184
APN: 04332-674-0170
- 9668 Shorebird Ln
- 9659 Kennebec Way
- 4033 Salty Marsh
- 3431 Still Pond
- 9746 Crescent Moon
- 9739 Crescent Moon
- 3431 Calico Corner
- 9605 W Us Highway 90 Unit 219
- 9605 W Us Highway 90 Unit 319
- 9919 Belmore Cove
- 9930 Amber Breeze
- 3411 Krie Highlands
- 3806 Impatiens View
- 4214 Waldon Pond
- 9963 Belmore Cove
- 9838 Balboa Island
- 9646 Ivy Plain Dr
- 9803 Placid Bay
- 9927 Fuchsia View
- 3757 Amber Glade
- 9603 Shorebird Ln
- 3632 Farallon Isle
- 9632 Shorebird Ln
- 3906 Salty Marsh
- 3618 Calico Corner
- 9803 Amber Breeze
- 3210 Saylers Creek
- 9922 Amber Ledge
- 9605 W Us Highway 90
- 9903 Amber Breeze
- 9930 Belmore Cove
- 9919 Amber Breeze
- 3523 Copper Rim
- 3214 Carswell Bend
- 9814 Carswell Peak
- 3418 Palmetto Pass
- 10039 Amber Breeze
- 4422 Waldon Pond
- 3106 Carswell Bend
- 9939 Misty Plain Dr







