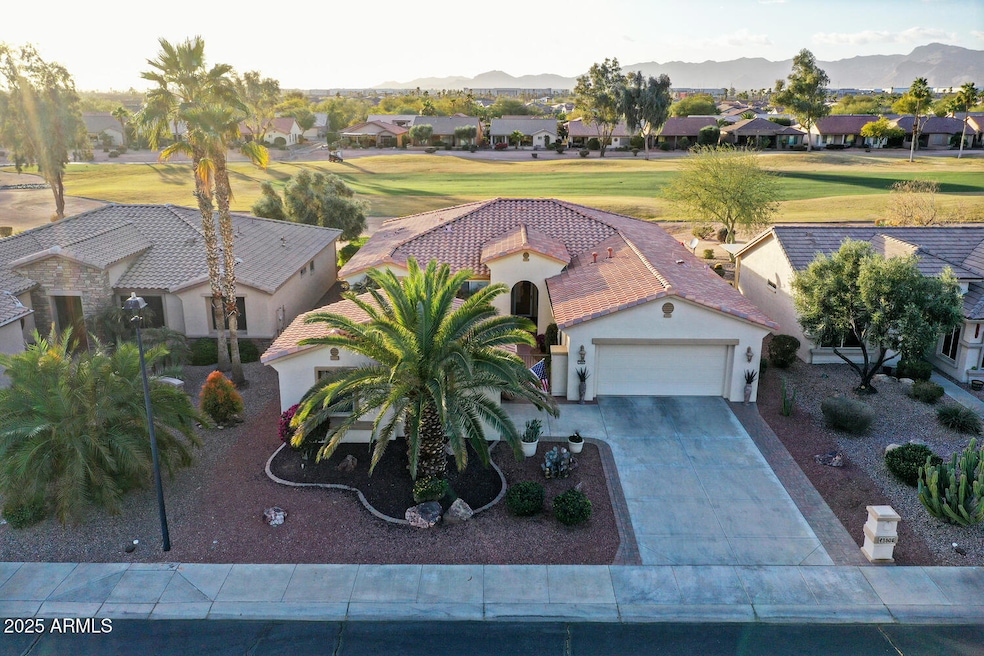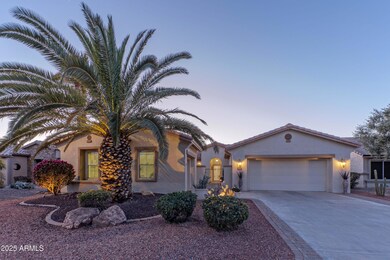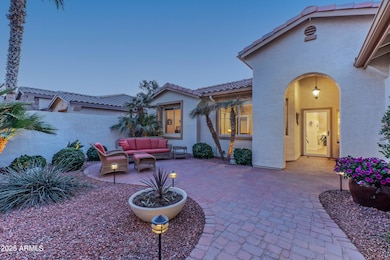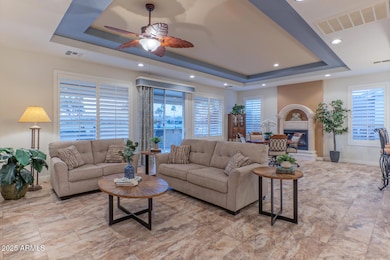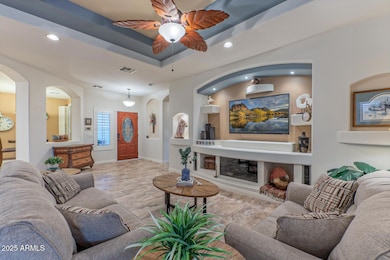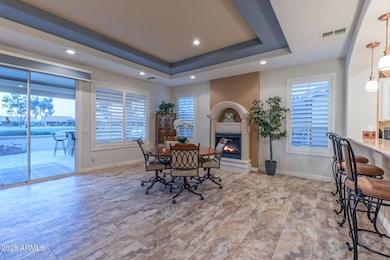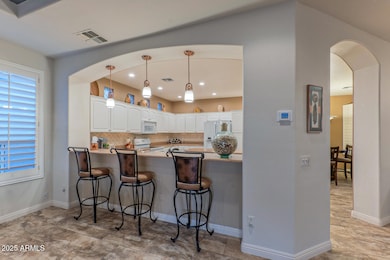
3604 N 162nd Ave Goodyear, AZ 85395
Palm Valley NeighborhoodHighlights
- On Golf Course
- Fitness Center
- Mountain View
- Verrado Middle School Rated A-
- Gated with Attendant
- Theater or Screening Room
About This Home
As of May 2025PRICED BELOW APPRAISED VALUE! Welcome to a home that combines beauty, comfort, and convenience. Imagine waking up to breathtaking views of the golf course and mountains right from your backyard. This home has it all! Step through a large private front courtyard with paver flooring, accent lighting, & a custom gate. It's the perfect spot to relax or greet guests in style. Inside, you'll love the updates! The new furnace & A/C units (2023) keep things comfortable year-round. Both bathrooms have been updated (2018) with style & function in mind: Primary Bath: features a custom travertine walk-in shower, granite countertops, & a comfort-height toilet with a bidet. Guest Bath: Expanded size with a beautiful walk-in tiled shower. The flooring has been thoughtfully updated: Luxury linoleum (2024) in the kitchen, great room, & hall. Carpet in the primary bedroom for cozy comfort. Tile in the guest bedrooms for a polished look. Upgraded baseboards throughout tie it all together. This home also includes special touches, like: A custom built-in bookcase with a wall-bed in Guest Bedroom #2; perfect for visitors or extra space! A custom entertainment center (TV and electronics in the entertainment center stay with the home) and a Cantera stone electric fireplace for cozy nights in. You'll appreciate the updated lighting, with nine new can lights in the great room, pendant lights over the kitchen counter, and LED lights throughout, including on the patio and in the garage. Speaking of the patioit's been completely rebuilt for ultimate relaxation and entertainment! Enjoy: A travertine floor and raised platform with a gas fire pit. A travertine bar with a built-in grill and rotisserie. Chain-operated concealed shades for privacy and comfort. The garage has custom-built storage and utility enclosures, and the outside utility entry has been enclosed for a cleaner look. Additional upgrades include plantation shutters, a newer hot water heater, and updated landscaping lights to complete this home's modern, elegant feel. Your dream home is waiting; experience the beauty and comfort for yourself. Located in the award-winning PebbleCreek resort-style community with world-class amenities. Must see!
Last Agent to Sell the Property
RE/MAX Professionals Brokerage Phone: 623-261-9943 License #SA585243000 Listed on: 01/14/2025

Co-Listed By
RE/MAX Professionals Brokerage Phone: 623-261-9943 License #SA572417000
Home Details
Home Type
- Single Family
Est. Annual Taxes
- $5,247
Year Built
- Built in 2005
Lot Details
- 7,930 Sq Ft Lot
- On Golf Course
- Private Streets
- Partially Fenced Property
- Artificial Turf
- Front and Back Yard Sprinklers
- Sprinklers on Timer
HOA Fees
- $272 Monthly HOA Fees
Parking
- 3 Car Direct Access Garage
- Garage Door Opener
- Golf Cart Garage
- Parking Permit Required
Home Design
- Tile Roof
- Block Exterior
- Stucco
Interior Spaces
- 2,271 Sq Ft Home
- 1-Story Property
- Furnished
- Ceiling height of 9 feet or more
- Ceiling Fan
- 1 Fireplace
- Double Pane Windows
- Mountain Views
Kitchen
- Eat-In Kitchen
- Breakfast Bar
- Electric Cooktop
- Built-In Microwave
- Kitchen Island
Flooring
- Floors Updated in 2024
- Wood
- Carpet
- Tile
- Vinyl
Bedrooms and Bathrooms
- 3 Bedrooms
- Remodeled Bathroom
- 2 Bathrooms
- Dual Vanity Sinks in Primary Bathroom
- Bidet
Accessible Home Design
- No Interior Steps
- Raised Toilet
Outdoor Features
- Covered Patio or Porch
- Built-In Barbecue
Schools
- Adult Elementary And Middle School
- Adult High School
Utilities
- Cooling System Updated in 2023
- Central Air
- Heating System Uses Natural Gas
- Water Softener
- High Speed Internet
- Cable TV Available
Listing and Financial Details
- Tax Lot 9
- Assessor Parcel Number 508-09-009
Community Details
Overview
- Association fees include ground maintenance, street maintenance
- Pebblecreek HOA, Phone Number (480) 895-4264
- Built by Robson
- Pebblecreek Subdivision, Sienna Floorplan
Amenities
- Theater or Screening Room
- Recreation Room
Recreation
- Golf Course Community
- Tennis Courts
- Pickleball Courts
- Fitness Center
- Heated Community Pool
- Community Spa
- Bike Trail
Security
- Gated with Attendant
Ownership History
Purchase Details
Home Financials for this Owner
Home Financials are based on the most recent Mortgage that was taken out on this home.Purchase Details
Home Financials for this Owner
Home Financials are based on the most recent Mortgage that was taken out on this home.Purchase Details
Similar Homes in the area
Home Values in the Area
Average Home Value in this Area
Purchase History
| Date | Type | Sale Price | Title Company |
|---|---|---|---|
| Warranty Deed | $635,000 | Equity Title Agency | |
| Cash Sale Deed | $390,000 | Dhi Title Agency | |
| Cash Sale Deed | $347,270 | Old Republic Title Agency |
Property History
| Date | Event | Price | Change | Sq Ft Price |
|---|---|---|---|---|
| 05/19/2025 05/19/25 | Sold | $635,000 | -5.9% | $280 / Sq Ft |
| 04/10/2025 04/10/25 | Pending | -- | -- | -- |
| 03/25/2025 03/25/25 | Price Changed | $675,000 | -2.0% | $297 / Sq Ft |
| 02/20/2025 02/20/25 | Price Changed | $689,000 | -3.0% | $303 / Sq Ft |
| 01/14/2025 01/14/25 | For Sale | $710,000 | +82.1% | $313 / Sq Ft |
| 05/18/2012 05/18/12 | Sold | $390,000 | +2.7% | $174 / Sq Ft |
| 02/29/2012 02/29/12 | Pending | -- | -- | -- |
| 02/06/2012 02/06/12 | For Sale | $379,900 | -- | $170 / Sq Ft |
Tax History Compared to Growth
Tax History
| Year | Tax Paid | Tax Assessment Tax Assessment Total Assessment is a certain percentage of the fair market value that is determined by local assessors to be the total taxable value of land and additions on the property. | Land | Improvement |
|---|---|---|---|---|
| 2025 | $5,247 | $46,291 | -- | -- |
| 2024 | $5,227 | $44,086 | -- | -- |
| 2023 | $5,227 | $44,970 | $8,990 | $35,980 |
| 2022 | $5,039 | $43,270 | $8,650 | $34,620 |
| 2021 | $5,161 | $39,000 | $7,800 | $31,200 |
| 2020 | $5,025 | $36,270 | $7,250 | $29,020 |
| 2019 | $4,913 | $34,910 | $6,980 | $27,930 |
| 2018 | $5,065 | $34,760 | $6,950 | $27,810 |
| 2017 | $4,798 | $34,930 | $6,980 | $27,950 |
| 2016 | $4,584 | $33,980 | $6,790 | $27,190 |
| 2015 | $4,429 | $32,730 | $6,540 | $26,190 |
Agents Affiliated with this Home
-
Candise Klackle

Seller's Agent in 2025
Candise Klackle
RE/MAX
(623) 261-9943
138 in this area
138 Total Sales
-
Christopher Klackle
C
Seller Co-Listing Agent in 2025
Christopher Klackle
RE/MAX
(623) 738-7008
130 in this area
130 Total Sales
-
Donna Laguna

Buyer's Agent in 2025
Donna Laguna
Realty One Group
(623) 552-3773
20 in this area
48 Total Sales
-
Paula Fix
P
Seller's Agent in 2012
Paula Fix
Southwest Preferred Properties
(623) 935-4944
-
Susan Fix

Seller Co-Listing Agent in 2012
Susan Fix
Southwest Preferred Properties
(602) 616-7816
56 in this area
97 Total Sales
Map
Source: Arizona Regional Multiple Listing Service (ARMLS)
MLS Number: 6804261
APN: 508-09-009
- 16215 W Indianola Ave Unit 142
- 3781 N 161st Dr Unit 39
- 16151 W Fairmount Ave
- 3886 N 162nd Ln
- 16301 W Flower Ct
- 16225 W Vale Dr
- 15989 W Indianola Ave Unit 38
- 3969 N 163rd Ln
- 16417 W Piccadilly Rd
- 16426 W Piccadilly Rd
- 3573 N 165th Dr
- 3591 N 165th Dr
- 15948 W Sheila Ln
- 3182 N 159th Dr
- 16525 W Fairmount Ave
- 16543 W Fairmount Ave
- 16578 W Mulberry Dr
- 16603 W Fairmount Ave
- 16590 W Mulberry Dr
- 3285 N 159th Ave Unit 26
