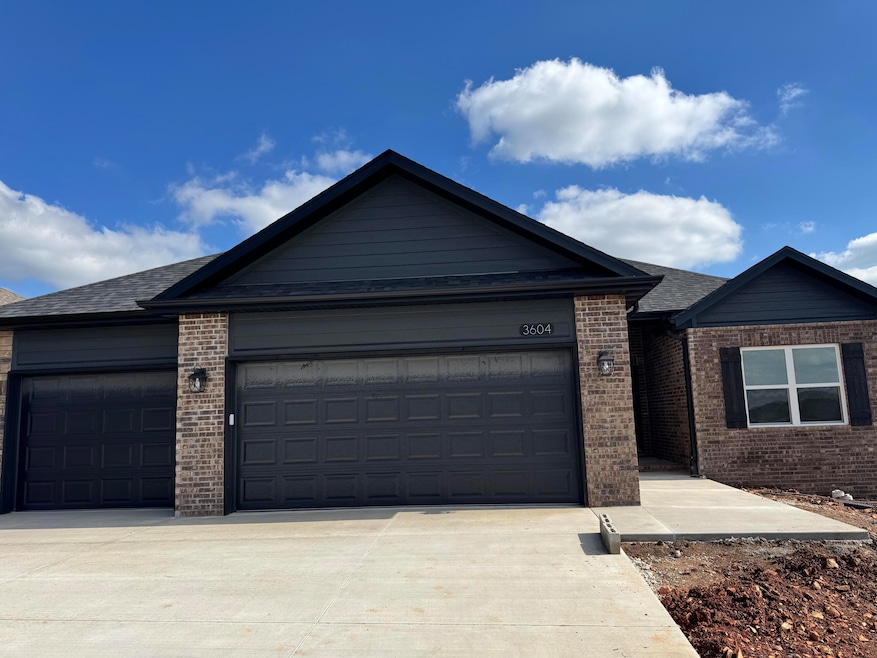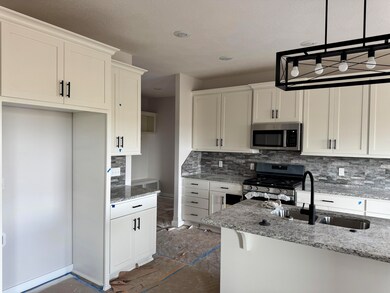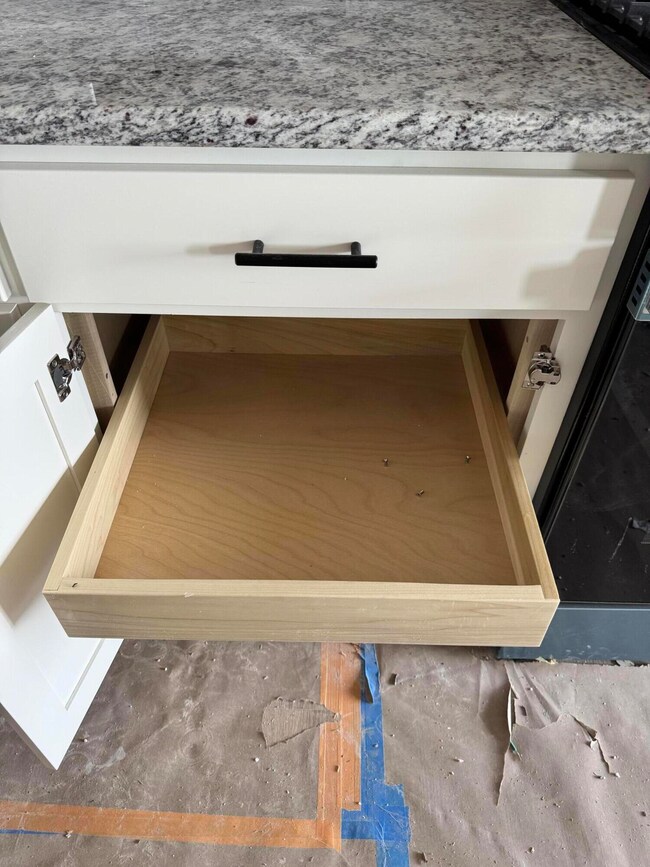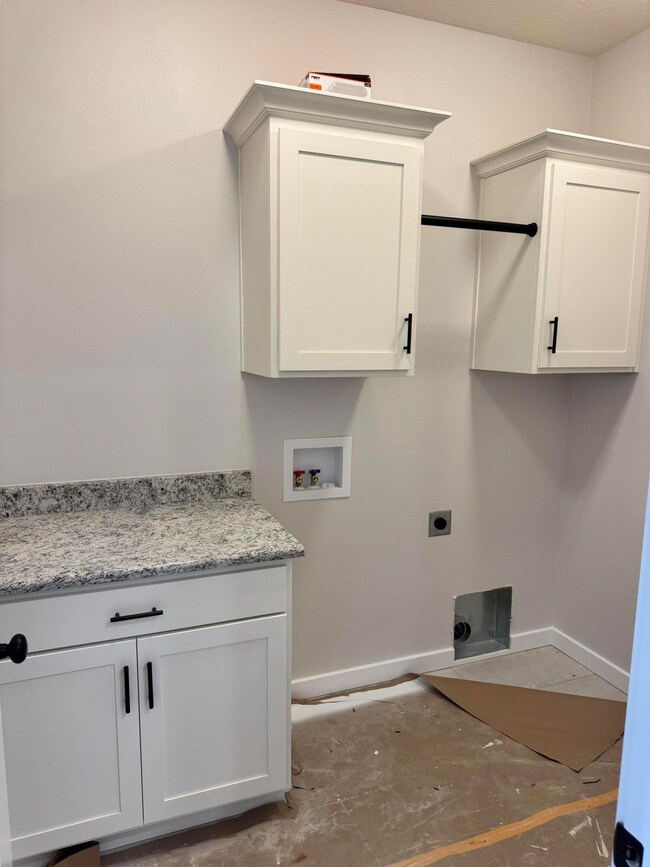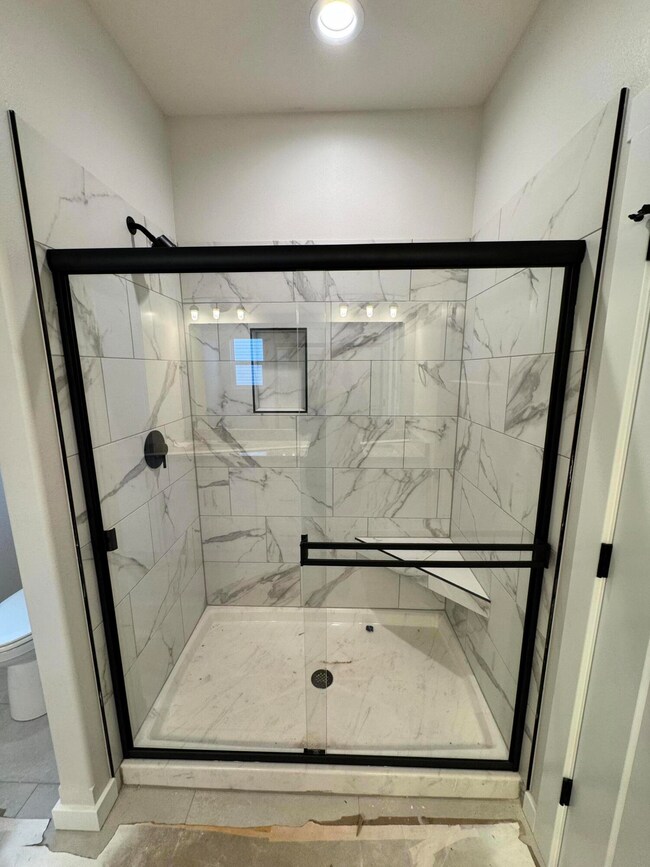Estimated payment $1,939/month
Highlights
- New Construction
- Clubhouse
- Granite Countertops
- West Elementary School Rated A
- Ranch Style House
- Mud Room
About This Home
Another Spectacular Trickle Home is ready to be yours! Complete with 4 bedrooms, 2 full bathrooms and a 3 car garage but it doesn't stop there! This home features a mud room, a true laundry room, a walk in pantry and pull out drawers in the kitchen cabinets! The primary suite features an all tile walk in shower and a huge walk in closet! The picture windows are perfect for watching the cows roam on country land this home backs too with no neighbors behind you! Or just step out on your back covered deck to enjoy nature! A true country feel right in the heart of Ozark! Don't miss the super cool electric fireplace for ambiance!
Home Details
Home Type
- Single Family
Est. Annual Taxes
- $654
Year Built
- Built in 2025 | New Construction
HOA Fees
- $27 Monthly HOA Fees
Parking
- 3 Car Attached Garage
Home Design
- Ranch Style House
- Traditional Architecture
- Brick Exterior Construction
- Press Board Siding
- Vinyl Siding
- Hardboard
Interior Spaces
- 1,700 Sq Ft Home
- Ceiling Fan
- Electric Fireplace
- Double Pane Windows
- Mud Room
Kitchen
- Gas Cooktop
- Microwave
- Dishwasher
- Granite Countertops
- Disposal
Flooring
- Tile
- Luxury Vinyl Tile
Bedrooms and Bathrooms
- 4 Bedrooms
- Walk-In Closet
- 2 Full Bathrooms
- Walk-in Shower
Schools
- Oz West Elementary School
- Ozark High School
Utilities
- Central Heating and Cooling System
- Heating System Uses Natural Gas
Additional Features
- Covered Patio or Porch
- 0.25 Acre Lot
Community Details
Overview
- Association fees include clubhouse, common area maintenance, swimming pool
- Eagle Springs Subdivision
- On-Site Maintenance
Amenities
- Clubhouse
Recreation
- Community Pool
Map
Home Values in the Area
Average Home Value in this Area
Property History
| Date | Event | Price | List to Sale | Price per Sq Ft |
|---|---|---|---|---|
| 10/30/2025 10/30/25 | Pending | -- | -- | -- |
| 10/30/2025 10/30/25 | For Sale | $354,900 | -- | $209 / Sq Ft |
Source: Southern Missouri Regional MLS
MLS Number: 60308753
- 3408 N Marlin Dr
- 3098 N Skyview Ln
- 2800 W Oak Run
- 2509 W Pigeon Dr
- 2510 W McGuffey St
- The Mesa Plan at Eagle Springs
- The Lincoln Plan at Eagle Springs
- The Manhattan Plan at Eagle Springs
- The Savannah Plan at Eagle Springs
- The Madison Plan at Eagle Springs
- The Tampa Plan at Eagle Springs
- The Charlotte W/Basement Plan at Eagle Springs
- 3805 N Golden Eagle Dr
- 2456 Athens
- 2488 Athens St
- 2489 Athens St
- 2712 W Executive Cir
- 2601 W Garton Rd
- 2713 W Trevor Trail
- 4125 N Venice Ave
