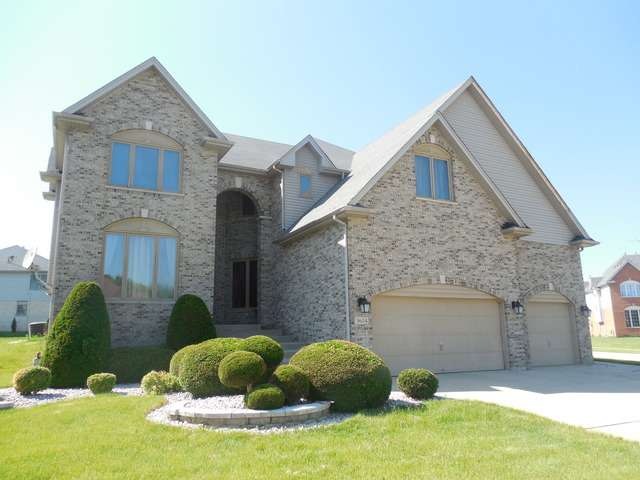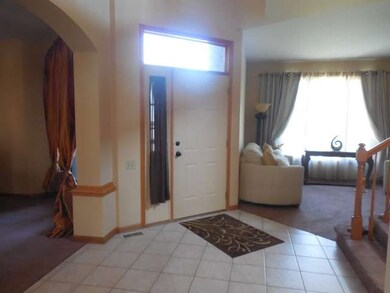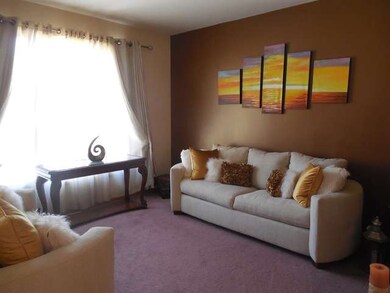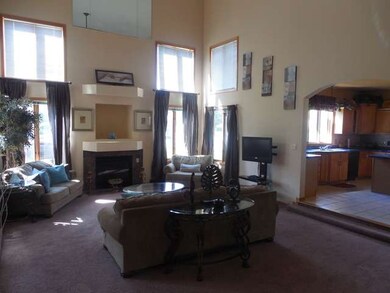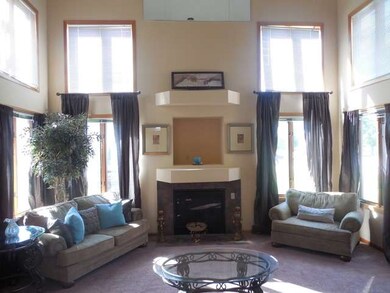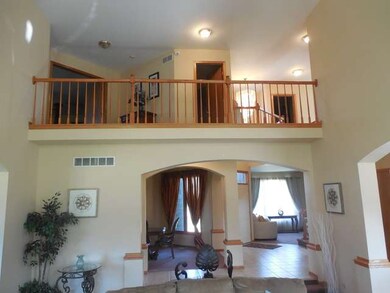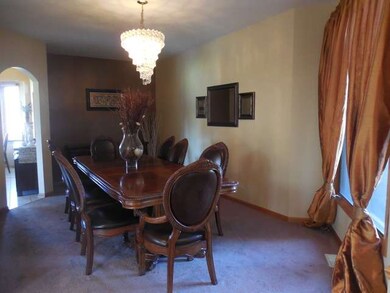
3604 River Rd Hazel Crest, IL 60429
Village West NeighborhoodHighlights
- Landscaped Professionally
- Recreation Room
- Traditional Architecture
- Homewood-Flossmoor High School Rated A-
- Vaulted Ceiling
- Whirlpool Bathtub
About This Home
As of August 2018YOUR DREAMS CAN COME TRUE IN THIS SPACIOUS BRICK 2 STORY. LOCATED IN DYNASTY LAKES ON A CORNER LOT WITH 4 TO POSSIBLY 5 BEDROOMS. YOU'LL BE WELCOMED WITH A MAGNIFICENT FOYER, 9 FOOT CEILINGS, AND A COZY FIREPLACE. OPEN FLOOR PLAN, NICE DECK, BIG KITCHEN, PRINCESS BALCONY, WET BAR, FINISHED BSMT AND 3 CAR GARAGE. ENJOY THE OUTDOORS AND INDOORS OF THIS HOME THEN RETIRE TO THE MASTER RETREAT AND BONUS ROOM AT DAYS END.
Home Details
Home Type
- Single Family
Est. Annual Taxes
- $19,518
Year Built
- 1999
Lot Details
- Landscaped Professionally
- Corner Lot
Parking
- Attached Garage
- Garage Transmitter
- Garage Door Opener
- Driveway
- Parking Included in Price
- Garage Is Owned
Home Design
- Traditional Architecture
- Brick Exterior Construction
- Slab Foundation
- Asphalt Shingled Roof
Interior Spaces
- Wet Bar
- Vaulted Ceiling
- Heatilator
- Gas Log Fireplace
- Mud Room
- Entrance Foyer
- Recreation Room
- Loft
- Bonus Room
- Game Room
- Lower Floor Utility Room
- Finished Basement
- Partial Basement
Kitchen
- Breakfast Bar
- Walk-In Pantry
- Oven or Range
- Dishwasher
- Kitchen Island
Bedrooms and Bathrooms
- Walk-In Closet
- Primary Bathroom is a Full Bathroom
- Dual Sinks
- Whirlpool Bathtub
- Separate Shower
Laundry
- Laundry on upper level
- Dryer
- Washer
Outdoor Features
- Balcony
- Patio
- Porch
Utilities
- Forced Air Heating and Cooling System
- Heating System Uses Gas
- Lake Michigan Water
Listing and Financial Details
- Homeowner Tax Exemptions
Ownership History
Purchase Details
Home Financials for this Owner
Home Financials are based on the most recent Mortgage that was taken out on this home.Purchase Details
Home Financials for this Owner
Home Financials are based on the most recent Mortgage that was taken out on this home.Purchase Details
Home Financials for this Owner
Home Financials are based on the most recent Mortgage that was taken out on this home.Purchase Details
Home Financials for this Owner
Home Financials are based on the most recent Mortgage that was taken out on this home.Purchase Details
Home Financials for this Owner
Home Financials are based on the most recent Mortgage that was taken out on this home.Similar Homes in the area
Home Values in the Area
Average Home Value in this Area
Purchase History
| Date | Type | Sale Price | Title Company |
|---|---|---|---|
| Warranty Deed | $247,000 | Chicago Title | |
| Warranty Deed | $238,000 | Chicago Title Insurance Co | |
| Warranty Deed | $225,000 | First American Title | |
| Warranty Deed | $370,000 | -- | |
| Trustee Deed | $296,500 | -- |
Mortgage History
| Date | Status | Loan Amount | Loan Type |
|---|---|---|---|
| Open | $240,000 | New Conventional | |
| Closed | $229,900 | New Conventional | |
| Previous Owner | $233,689 | FHA | |
| Previous Owner | $220,924 | FHA | |
| Previous Owner | $73,980 | Stand Alone Second | |
| Previous Owner | $295,920 | Fannie Mae Freddie Mac | |
| Previous Owner | $45,526 | Unknown | |
| Previous Owner | $50,000 | Unknown | |
| Previous Owner | $266,480 | No Value Available |
Property History
| Date | Event | Price | Change | Sq Ft Price |
|---|---|---|---|---|
| 08/21/2018 08/21/18 | Sold | $247,000 | -6.8% | $67 / Sq Ft |
| 07/16/2018 07/16/18 | Pending | -- | -- | -- |
| 07/09/2018 07/09/18 | Price Changed | $265,000 | -3.3% | $72 / Sq Ft |
| 07/05/2018 07/05/18 | For Sale | $274,000 | 0.0% | $74 / Sq Ft |
| 05/24/2018 05/24/18 | Pending | -- | -- | -- |
| 05/24/2018 05/24/18 | For Sale | $274,000 | 0.0% | $74 / Sq Ft |
| 05/23/2018 05/23/18 | Pending | -- | -- | -- |
| 05/17/2018 05/17/18 | For Sale | $274,000 | +15.1% | $74 / Sq Ft |
| 08/07/2014 08/07/14 | Sold | $238,000 | 0.0% | $65 / Sq Ft |
| 06/08/2014 06/08/14 | Pending | -- | -- | -- |
| 06/07/2014 06/07/14 | For Sale | $238,000 | -- | $65 / Sq Ft |
Tax History Compared to Growth
Tax History
| Year | Tax Paid | Tax Assessment Tax Assessment Total Assessment is a certain percentage of the fair market value that is determined by local assessors to be the total taxable value of land and additions on the property. | Land | Improvement |
|---|---|---|---|---|
| 2024 | $19,518 | $37,000 | $8,191 | $28,809 |
| 2023 | $15,400 | $37,000 | $8,191 | $28,809 |
| 2022 | $15,400 | $24,652 | $7,208 | $17,444 |
| 2021 | $15,280 | $24,650 | $7,207 | $17,443 |
| 2020 | $14,446 | $24,650 | $7,207 | $17,443 |
| 2019 | $15,403 | $22,184 | $6,552 | $15,632 |
| 2018 | $13,277 | $23,323 | $6,552 | $16,771 |
| 2017 | $12,658 | $23,323 | $6,552 | $16,771 |
| 2016 | $10,641 | $19,800 | $5,897 | $13,903 |
| 2015 | $14,430 | $23,809 | $5,897 | $17,912 |
| 2014 | $12,456 | $23,809 | $5,897 | $17,912 |
| 2013 | $10,453 | $22,499 | $5,897 | $16,602 |
Agents Affiliated with this Home
-

Seller's Agent in 2018
Tom Adams
eXp Realty
(219) 805-5178
64 Total Sales
-

Buyer's Agent in 2018
Montrice George
Next Level Homes, LLC
(773) 771-4381
1 in this area
26 Total Sales
-

Seller's Agent in 2014
Kevin Burke
RE/MAX 10
(708) 805-1754
383 Total Sales
Map
Source: Midwest Real Estate Data (MRED)
MLS Number: MRD08637988
APN: 31-02-108-025-0000
- 18507 Indie Ct
- 3705 Streamwood Dr
- 18502 River Rd
- 3710 Briar Ln
- 3800 River Rd
- 718 Central Park Ave
- 3806 Carrington Dr
- 11 Carrington Ct
- 754 Central Park Ave
- 3641 Beech St
- 18622 Golfview Dr
- 18453 Stonecreek Dr
- 4445 Provincetown Dr
- 3551 Marseilles Ln
- 837 Hamlin Ave
- 3349 184th St Unit 1A
- 18200 Fountainbleau Dr
- 3251 184th St Unit 32512B
- 3241 184th St Unit 2B
- 18840 Harding Ave
