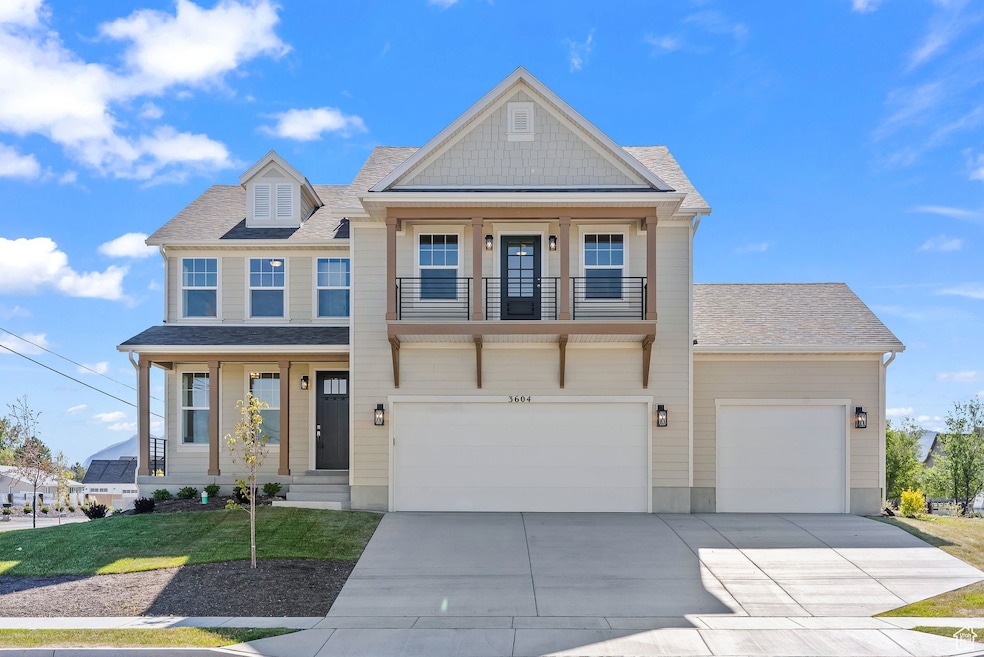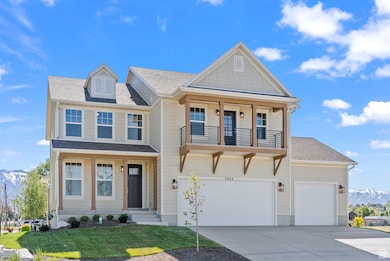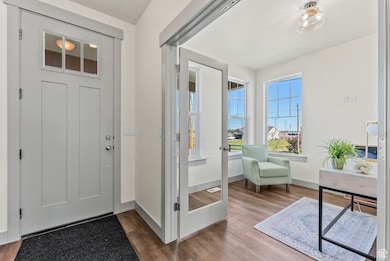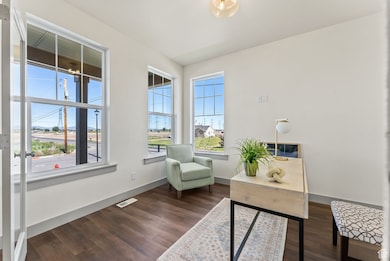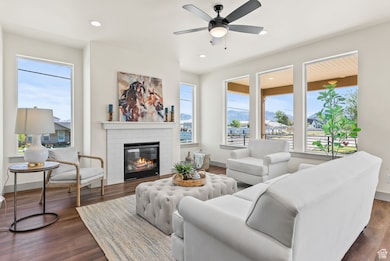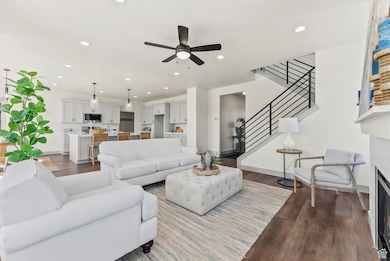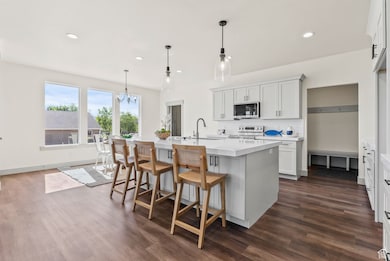3604 S Macy Ln West Haven, UT 84401
Estimated payment $4,526/month
Highlights
- Mountain View
- Mud Room
- Den
- Corner Lot
- No HOA
- Walk-In Pantry
About This Home
Come live in the beautiful & newly developed Macy Lane in West Haven! Now listing our model home here on lot #1 which has all of the bells and whistled included! This home is newly constructed, never been lived in and has previously been used as the communities model home. As we wrap up our building projects for this lane, we excitedly are ready to sell this gem of a home! With full fencing and a side gate already installed as well as side and front landscaping including an automated sprinkler system already in place, buyers can come in with way less to worry about both financially and project wise. We have taken the bulk of the work out of buying a newly constructed home for you! The interior of this home was lovingly thought out, as well as the flow and functionality from the moment you walk inside the front door. On the main level you will find a formal front living room, or use it as a den/office space if preferred, then walk down the hallway to an entertainers dream layout. Enjoy the open concept family room that leads into the large open kitchen area, huge kitchen island, side dinning area, and view out the windows to the oversized beautifully built covered back deck! You will also find a HUGE walk-in pantry, full sized guest bath and standing shower on the main level as well as a charming mud room space with a built in bench and hooks that leads out to the large 3-car garage. As you make your way upstairs you will be greeted with a spacious bonus room that could serve many different uses. The massive primary bedroom and on-suite primary bathroom are located on the upper level. The primary is built as a true homeowners haven with its own private balcony, huge walk in closet, separate shower and tub features, and overall spaciousness to really make it feel like a suite! On the upper level you will find three more bedrooms, another full sized guest bathroom, laundry room and maintenance closet. The basement is currently unfinished but we are more than happy to finish it off for any home owner desiring that extra square footage and can easily bid a price for finishing. If desired, we can also excavate and add a private exterior basement entrance if needing to make the basement into a rentable ADU. Come live here and immerse yourself into the peaceful country life West Haven has to offer while enjoying the surrounding fields & incredible mountain views. NO HOA DUES IN THIS DEVELOPMENT *Seller is currently offering generous buyers incentives to help with the rate buy down when using his preferred lender. Please call agent for details on the offered incentive!
Listing Agent
McCall Vargas
East Avenue Real Estate, LLC License #14006371 Listed on: 08/13/2025
Home Details
Home Type
- Single Family
Est. Annual Taxes
- $3,721
Year Built
- Built in 2023
Lot Details
- 0.31 Acre Lot
- Property is Fully Fenced
- Landscaped
- Corner Lot
- Sloped Lot
- Property is zoned Single-Family
Parking
- 3 Car Attached Garage
Home Design
- Asphalt
- Stucco
Interior Spaces
- 4,199 Sq Ft Home
- 3-Story Property
- Ceiling Fan
- Includes Fireplace Accessories
- Double Pane Windows
- Mud Room
- Den
- Mountain Views
- Fire and Smoke Detector
- Laundry Room
Kitchen
- Walk-In Pantry
- Built-In Range
- Microwave
- Disposal
Flooring
- Carpet
- Tile
Bedrooms and Bathrooms
- 4 Bedrooms
- Walk-In Closet
- 3 Full Bathrooms
- Bathtub With Separate Shower Stall
Basement
- Basement Fills Entire Space Under The House
- Natural lighting in basement
Eco-Friendly Details
- Reclaimed Water Irrigation System
Outdoor Features
- Balcony
- Porch
Schools
- Kanesville Elementary School
- Rocky Mt Middle School
- Fremont High School
Utilities
- Central Heating and Cooling System
- Natural Gas Connected
Community Details
- No Home Owners Association
- Macy Lane Subdivision
Listing and Financial Details
- Home warranty included in the sale of the property
- Assessor Parcel Number 08-697-0001
Map
Home Values in the Area
Average Home Value in this Area
Tax History
| Year | Tax Paid | Tax Assessment Tax Assessment Total Assessment is a certain percentage of the fair market value that is determined by local assessors to be the total taxable value of land and additions on the property. | Land | Improvement |
|---|---|---|---|---|
| 2025 | $3,721 | $643,292 | $177,174 | $466,118 |
| 2024 | $3,672 | $652,000 | $197,251 | $454,749 |
| 2023 | $2,089 | $197,520 | $197,520 | $0 |
Property History
| Date | Event | Price | List to Sale | Price per Sq Ft |
|---|---|---|---|---|
| 11/17/2025 11/17/25 | For Sale | $799,950 | 0.0% | $191 / Sq Ft |
| 11/04/2025 11/04/25 | Pending | -- | -- | -- |
| 08/13/2025 08/13/25 | For Sale | $799,950 | -- | $191 / Sq Ft |
Source: UtahRealEstate.com
MLS Number: 2104931
APN: 08-697-0001
- 3634 S Macy Ln
- 3589 S 3150 W Unit 101
- 3639 S Macy Ln
- 3569 S 3150 W Unit 103
- 3579 S 3150 West St Unit 102
- 3553 S 3150 West St Unit 104
- 3721 S 3175 W
- 3717 S 3250 W
- 3155 W St Unit 168
- 3165 W 3475 S Unit 167
- 3452 S 3100 W Unit 152
- 3327 W 3715 S
- 3114 S 3175 W Unit 21
- 3117 S 3175 W Unit 12
- 3111 S 3175 W Unit 11
- Buchanan | Lot 4025 Plan at Salt Point - Legacy
- Buchanan Model Home | Lot 0015 Plan at Salt Point - Legacy
- 3324 W 3745 S
- 3163 W 3450 S Unit 164
- 3140 W 3450 S Unit 159
- 3330 W 4000 S
- 2405 Hinckley Dr
- 4389 S Locomotive Dr
- 4486 S 3600 W
- 2112 W 3300 S
- 4621 S W Pk Dr
- 2225 W 4350 S
- 2619 W 4650 S
- 2575 W 4800 S
- 4045 W 4650 S
- 4499 S 1930 W
- 4536 S 1900 W Unit 12
- 5239 S 2700 W
- 1801 W 4650 S
- 5000 S 1900 W
- 4151 W 5400 S
- 5397 S 4200 W
- 3804 W 5625 S
- 1551 W Riverdale Rd
- 4235 W 5475 S
