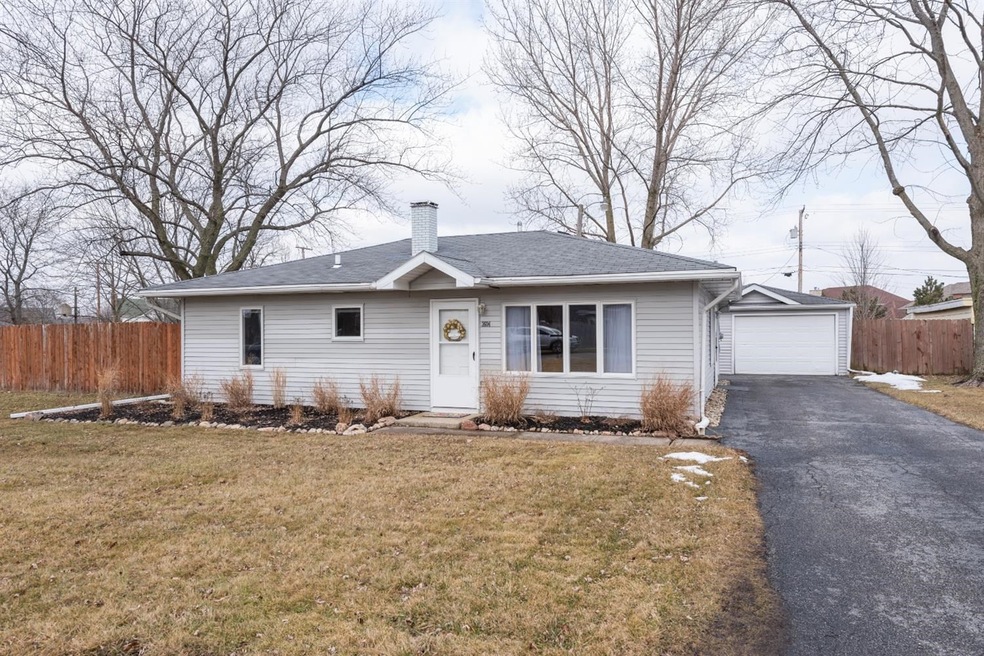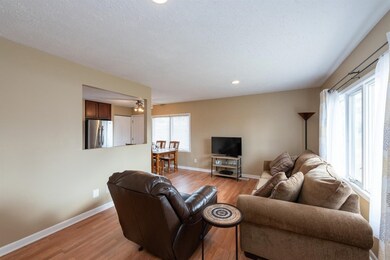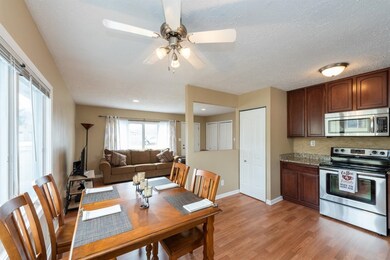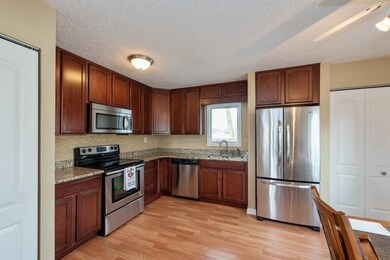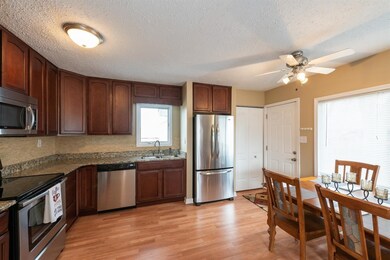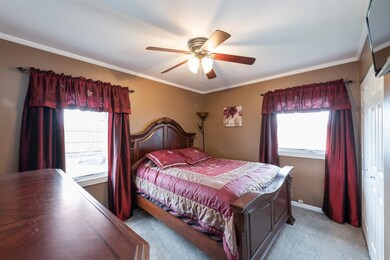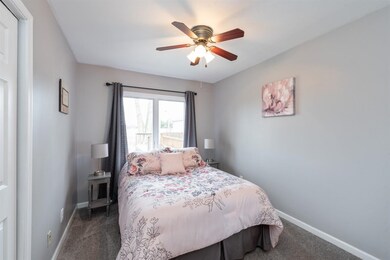
3604 W 104th Place Crown Point, IN 46307
Highlights
- Deck
- Corner Lot
- 1.5 Car Detached Garage
- Timothy Ball Elementary School Rated A
- No HOA
- 1-Story Property
About This Home
As of March 2020Make this cozy RANCH yours! This nicely updated 3 bed/1 bath home situated on a HUGE CORNER LOT has it all! The OPEN FLOOR PLAN welcomes you into a sun soaked living room and MODERN eat-in kitchen. Solid 42inch cabinets and PANTRY offer plenty of storage.The GRANITE counters, TILE BACKSPLASH and STAINLESS STEEL appliances make this kitchen a Baker's retreat! The three bedrooms all offer beautiful windows, ceiling fans and ample closet space. The full bathroom shines with CERAMIC and decorative GLASS TILE accents throughout and a linen closet. Outside you will enjoy the large fenced yard, deck, 12x22 storage shed with electric, and an additional fenced area behind the garage for a potential dog run or storage. The detached garage and additional pad at the base of the driveway offer plenty of parking. Located close to the Historic Downtown Crown Point, schools, golfing, dining, and trails! It's a MUST SEE!
Last Agent to Sell the Property
Rebecca Mainellis
@properties/Christie's Intl RE License #RB16001606 Listed on: 02/28/2020
Home Details
Home Type
- Single Family
Est. Annual Taxes
- $1,125
Year Built
- Built in 1956
Lot Details
- 0.33 Acre Lot
- Lot Dimensions are 84x170
- Fenced
- Landscaped
- Corner Lot
Parking
- 1.5 Car Detached Garage
Interior Spaces
- 925 Sq Ft Home
- 1-Story Property
- Carpet
Kitchen
- Electric Range
- Microwave
- Dishwasher
Bedrooms and Bathrooms
- 3 Bedrooms
- 1 Full Bathroom
Laundry
- Laundry on main level
- Dryer
- Washer
Outdoor Features
- Deck
Utilities
- Forced Air Heating and Cooling System
- Heating System Uses Natural Gas
- Well
- Water Softener Leased
Listing and Financial Details
- Assessor Parcel Number 451606276005000041
Community Details
Overview
- No Home Owners Association
- Willowdale Manor Subdivision
Amenities
- Community Storage Space
Ownership History
Purchase Details
Home Financials for this Owner
Home Financials are based on the most recent Mortgage that was taken out on this home.Purchase Details
Home Financials for this Owner
Home Financials are based on the most recent Mortgage that was taken out on this home.Purchase Details
Home Financials for this Owner
Home Financials are based on the most recent Mortgage that was taken out on this home.Purchase Details
Home Financials for this Owner
Home Financials are based on the most recent Mortgage that was taken out on this home.Similar Homes in Crown Point, IN
Home Values in the Area
Average Home Value in this Area
Purchase History
| Date | Type | Sale Price | Title Company |
|---|---|---|---|
| Warranty Deed | -- | Chicago Title Insurance Co | |
| Warranty Deed | -- | Fidelity National Title Co | |
| Warranty Deed | -- | Chicago Title Insurance Co | |
| Warranty Deed | -- | Community Title Company |
Mortgage History
| Date | Status | Loan Amount | Loan Type |
|---|---|---|---|
| Open | $130,400 | New Conventional | |
| Previous Owner | $126,000 | New Conventional | |
| Previous Owner | $130,603 | FHA | |
| Previous Owner | $120,988 | FHA |
Property History
| Date | Event | Price | Change | Sq Ft Price |
|---|---|---|---|---|
| 03/23/2020 03/23/20 | Sold | $163,000 | 0.0% | $176 / Sq Ft |
| 03/11/2020 03/11/20 | Pending | -- | -- | -- |
| 02/28/2020 02/28/20 | For Sale | $163,000 | +16.4% | $176 / Sq Ft |
| 08/15/2016 08/15/16 | Sold | $140,000 | 0.0% | $151 / Sq Ft |
| 07/05/2016 07/05/16 | Pending | -- | -- | -- |
| 06/29/2016 06/29/16 | For Sale | $140,000 | +4.5% | $151 / Sq Ft |
| 02/17/2012 02/17/12 | Sold | $134,000 | 0.0% | $145 / Sq Ft |
| 01/09/2012 01/09/12 | Pending | -- | -- | -- |
| 10/28/2011 10/28/11 | For Sale | $134,000 | -- | $145 / Sq Ft |
Tax History Compared to Growth
Tax History
| Year | Tax Paid | Tax Assessment Tax Assessment Total Assessment is a certain percentage of the fair market value that is determined by local assessors to be the total taxable value of land and additions on the property. | Land | Improvement |
|---|---|---|---|---|
| 2024 | $3,736 | $184,800 | $31,200 | $153,600 |
| 2023 | $1,463 | $175,800 | $31,200 | $144,600 |
| 2022 | $1,463 | $168,800 | $31,200 | $137,600 |
| 2021 | $1,304 | $160,900 | $25,600 | $135,300 |
| 2020 | $1,323 | $156,500 | $25,600 | $130,900 |
| 2019 | $1,126 | $133,000 | $25,600 | $107,400 |
| 2018 | $1,125 | $128,200 | $25,600 | $102,600 |
| 2017 | $1,142 | $128,400 | $25,600 | $102,800 |
| 2016 | $1,091 | $124,000 | $25,600 | $98,400 |
| 2014 | $1,037 | $129,900 | $25,600 | $104,300 |
| 2013 | $1,022 | $128,700 | $25,600 | $103,100 |
Agents Affiliated with this Home
-
R
Seller's Agent in 2020
Rebecca Mainellis
@ Properties
-
Rita Keelan Bais

Buyer's Agent in 2020
Rita Keelan Bais
Better Homes and Gardens Real
(219) 678-9625
2 in this area
58 Total Sales
-
Kim Odegard

Seller's Agent in 2016
Kim Odegard
eXp Realty, LLC
(219) 629-5585
6 in this area
191 Total Sales
-
Lisa Mullins

Seller's Agent in 2012
Lisa Mullins
@ Properties
(219) 306-2059
109 in this area
327 Total Sales
-
Carol Biel

Seller Co-Listing Agent in 2012
Carol Biel
BHHS Executive Realty
(219) 688-9515
79 in this area
339 Total Sales
Map
Source: Northwest Indiana Association of REALTORS®
MLS Number: 470021
APN: 45-16-06-276-005.000-041
- 11241 Oak Ridge Ct
- 767 Kenmare Pkwy
- 621 Pratt St
- 229 Oak St
- 300 Cedar St
- 515 Holley Dr
- 228 Oak St
- 369 Summit Park Ct W
- 495 Holley Dr
- 1555 Chalone Ct
- 865 Summit Park Ct N
- 312 Summit Park Ct S
- 350 Cochran Dr
- 208 Birch St
- 340 Cochran Dr
- 1101 Sycamore St
- 402 W Gard Dr
- 805 W North St
- 310 Pratt St
- 703 W North St
